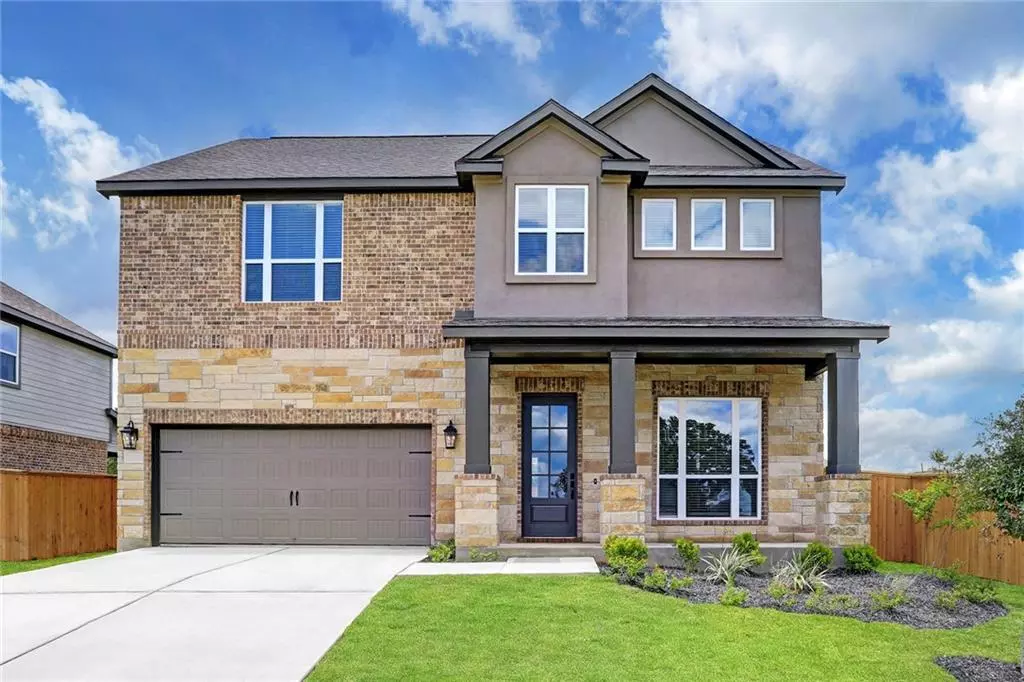$477,900
For more information regarding the value of a property, please contact us for a free consultation.
103 Periwinkle LN Bastrop, TX 78602
5 Beds
4 Baths
2,370 SqFt
Key Details
Property Type Single Family Home
Sub Type Single Family Residence
Listing Status Sold
Purchase Type For Sale
Square Footage 2,370 sqft
Price per Sqft $201
Subdivision Colony Mud 1B Sec 3
MLS Listing ID 1385833
Sold Date 10/25/22
Bedrooms 5
Full Baths 3
Half Baths 1
HOA Fees $61/mo
Originating Board actris
Year Built 2022
Tax Year 2021
Lot Size 7,579 Sqft
Property Description
Elegance meets functionality in this gorgeous home at The Colony. This spacious two-story home is brimming with curb appeal and luxury finishes. The open floor plan, sprawling bedrooms, soaring ceilings, chef-inspired kitchen and added study leave nothing to be desired. Designed to enhance your lifestyle, this home showcases spacious indoor and outdoor entertaining are details. This remarkable home is located in a cul-de-sac within the community of The Colony, where residents enjoy incredible neighborhood amenities such as a dog park, playground, and pool all within walking distance from one another.
Location
State TX
County Bastrop
Interior
Interior Features Ceiling Fan(s), Granite Counters, Quartz Counters, Crown Molding, Electric Dryer Hookup, Kitchen Island, Open Floorplan, Pantry, Recessed Lighting, Smart Thermostat, Soaking Tub, Walk-In Closet(s), Washer Hookup, Wired for Data
Heating Central, Natural Gas
Cooling Central Air
Flooring Carpet, Vinyl
Fireplace Y
Appliance Dishwasher, Electric Cooktop, Gas Range, Microwave, Oven, Gas Oven, Free-Standing Refrigerator, Stainless Steel Appliance(s), Tankless Water Heater
Exterior
Exterior Feature None
Garage Spaces 2.0
Fence Back Yard, Fenced, Gate, Wood
Pool None
Community Features Cluster Mailbox, Controlled Access, Curbs, Dog Park, Park, Pet Amenities, Picnic Area, Playground, Pool, Sidewalks, Underground Utilities, Walk/Bike/Hike/Jog Trail(s
Utilities Available Cable Available, Electricity Available, Natural Gas Available, Water Available
Waterfront Description None
View Neighborhood
Roof Type Shingle
Accessibility None
Porch Covered, Patio
Total Parking Spaces 4
Private Pool No
Building
Lot Description Front Yard, Landscaped
Faces North
Foundation Slab
Sewer Public Sewer
Water Public
Level or Stories Two
Structure Type Brick, Wood Siding, Stucco
New Construction No
Schools
Elementary Schools Mina
Middle Schools Bastrop Intermediate
High Schools Bastrop
Others
HOA Fee Include Common Area Maintenance
Restrictions Deed Restrictions
Ownership Fee-Simple
Acceptable Financing Cash, Conventional, USDA Loan, VA Loan
Tax Rate 2.745
Listing Terms Cash, Conventional, USDA Loan, VA Loan
Special Listing Condition Standard
Read Less
Want to know what your home might be worth? Contact us for a FREE valuation!

Our team is ready to help you sell your home for the highest possible price ASAP
Bought with Coldwell Banker Realty

