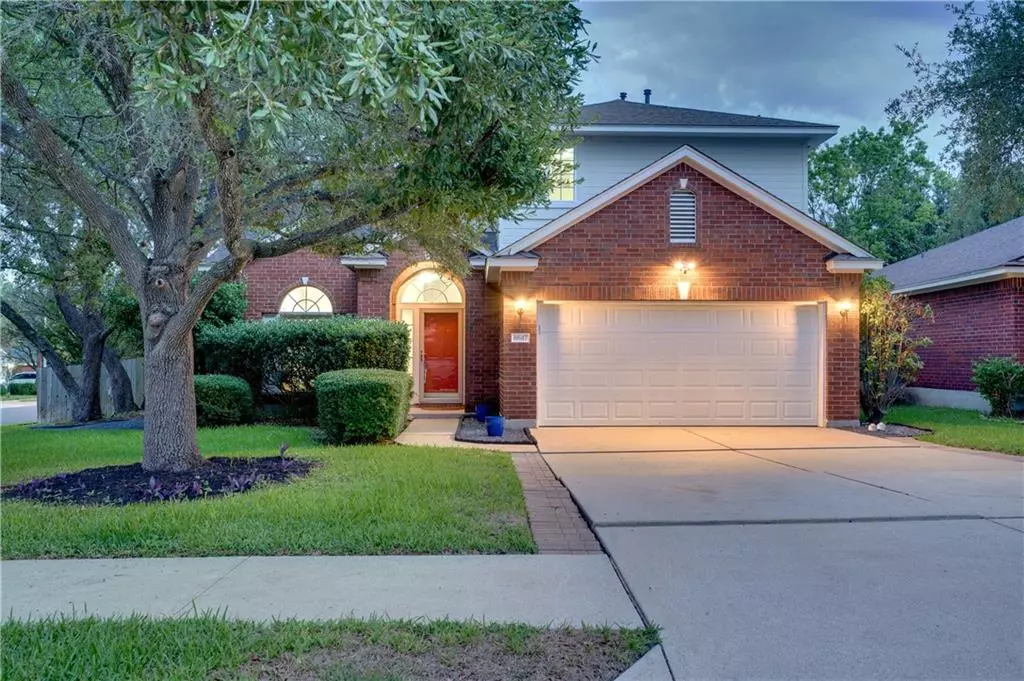$814,500
For more information regarding the value of a property, please contact us for a free consultation.
8647 BARROW GLEN LOOP Austin, TX 78749
4 Beds
3 Baths
2,698 SqFt
Key Details
Property Type Single Family Home
Sub Type Single Family Residence
Listing Status Sold
Purchase Type For Sale
Square Footage 2,698 sqft
Price per Sqft $300
Subdivision Sendera Sec 02-B
MLS Listing ID 8729762
Sold Date 10/20/22
Style 1st Floor Entry
Bedrooms 4
Full Baths 3
HOA Fees $41/mo
Originating Board actris
Year Built 1997
Tax Year 2022
Lot Size 9,408 Sqft
Property Description
***OPEN HOUSE, SUNDAY, SEPTEMBER 4th FROM 12 - 3 PM*** Situated on a CORNER LOT in Austin's highly sought-after Sendera neighborhood, this exquisite home boasts an array of luxurious finishes, upgrades, and updates and is a paradigm of modern sophistication and upscale living. The brilliant floor plan with two expansive formal areas and an open kitchen, living, and dining is every entertainer's dream! The chef's kitchen houses an abundance of amenities including exotic granite countertops, stainless steel appliances, updated cabinetry, and additional space for bar seating. A gas-burning fireplace and views of the manicured grounds highlight the family room beautifully. Rest and relaxation have never been easier thanks to the elegantly chic primary suite. This lavish space houses soaring ceilings, a massive walk-in closet, dual vanities, and an envy-worthy, two-person walk-in shower with seamless glass, modern tile details, dual shower heads, and dual body sprayers. A stunning main level en-suite, two additional spacious bedrooms, a jack-and-jill bathroom, and a loft-style space upstairs round out this exquisite floor plan! The outdoor oasis features an oversized covered patio with dual fans, a built-in grilling area with dual grills, an abundance of yard space, and a sparkling pool. Fabulous location! Easy access to MoPac/71 and minutes from Bowie High School and tons of shopping, dining, and entertainment. Walking distance to Sendera neighborhood park with a private, residence-only pool and playground and local dog park with walking trail and retention pond! Other lavish amenities and updates include 2018 replaced HVAC units and widows, wood-style flooring throughout most of the home, soaring ceilings, extensive molding detail, designer-inspired finishes, and SO MUCH MORE! The features and amenities in this property are endless! Be inspired, live lavishly, and make 8647 Barrow Glen Loop your next home!
Location
State TX
County Travis
Rooms
Main Level Bedrooms 1
Interior
Interior Features Breakfast Bar, Ceiling Fan(s), Cathedral Ceiling(s), High Ceilings, Vaulted Ceiling(s), Chandelier, Granite Counters, Crown Molding, Double Vanity, Electric Dryer Hookup, Gas Dryer Hookup, Eat-in Kitchen, Entrance Foyer, French Doors, Interior Steps, Multiple Dining Areas, Multiple Living Areas, Open Floorplan, Recessed Lighting, Soaking Tub, Storage, Walk-In Closet(s), Washer Hookup, See Remarks
Heating Central, Natural Gas
Cooling Ceiling Fan(s), Central Air, Zoned
Flooring Carpet, Tile, Wood
Fireplaces Number 1
Fireplaces Type Family Room, Gas Log, Wood Burning
Fireplace Y
Appliance Dishwasher, Disposal, Microwave, Free-Standing Range, Free-Standing Gas Range, Stainless Steel Appliance(s), Water Heater, Water Softener, Water Softener Owned, See Remarks
Exterior
Exterior Feature Outdoor Grill, Private Yard, See Remarks
Garage Spaces 2.0
Fence Back Yard, Fenced, Privacy, Wood
Pool In Ground
Community Features Cluster Mailbox, Curbs, Pool, Sidewalks, See Remarks
Utilities Available Electricity Available, Natural Gas Available, Sewer Available, Underground Utilities, Water Available
Waterfront Description None
View None
Roof Type Composition, Shingle
Accessibility None
Porch Covered, Patio, Porch, See Remarks
Total Parking Spaces 2
Private Pool Yes
Building
Lot Description Back Yard, Corner Lot, Front Yard, Interior Lot, Landscaped, Sprinkler - Automatic, Subdivided, Trees-Medium (20 Ft - 40 Ft), Trees-Moderate, Trees-Small (Under 20 Ft), See Remarks
Faces Southwest
Foundation Slab
Sewer Public Sewer
Water Public
Level or Stories Two
Structure Type Brick, HardiPlank Type, Masonry – Partial
New Construction No
Schools
Elementary Schools Cowan
Middle Schools Covington
High Schools Bowie
Others
HOA Fee Include Common Area Maintenance, See Remarks
Restrictions Zoning
Ownership Fee-Simple
Acceptable Financing Cash, Conventional
Tax Rate 1.970414
Listing Terms Cash, Conventional
Special Listing Condition See Remarks
Read Less
Want to know what your home might be worth? Contact us for a FREE valuation!

Our team is ready to help you sell your home for the highest possible price ASAP
Bought with Keller Williams, LLC

