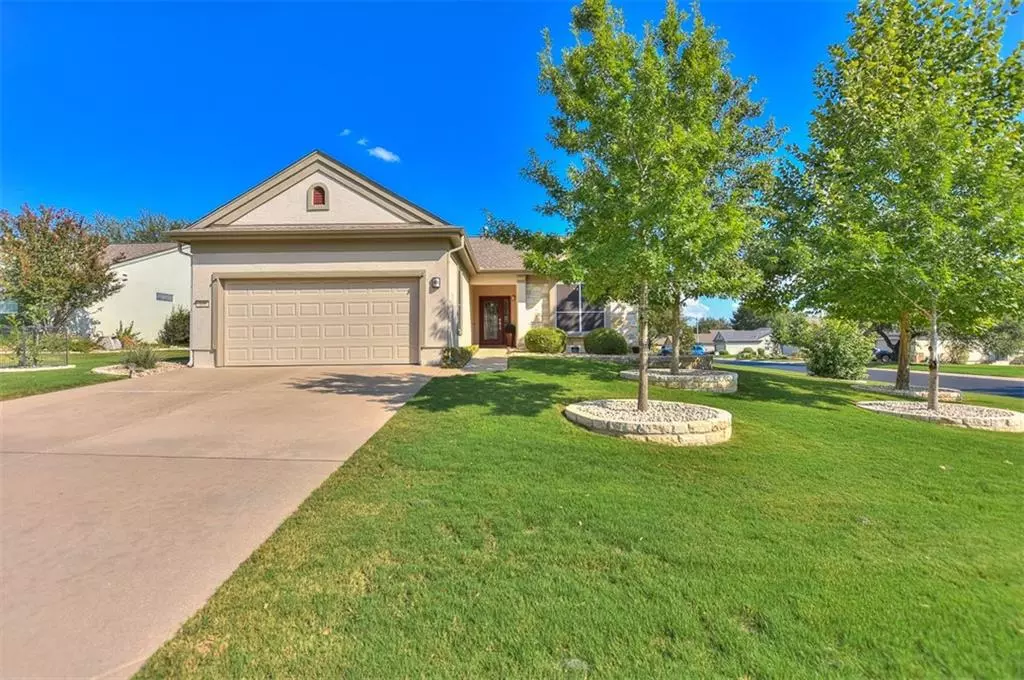$439,950
For more information regarding the value of a property, please contact us for a free consultation.
100 San Antonio RD Georgetown, TX 78633
2 Beds
2 Baths
1,666 SqFt
Key Details
Property Type Single Family Home
Sub Type Single Family Residence
Listing Status Sold
Purchase Type For Sale
Square Footage 1,666 sqft
Price per Sqft $264
Subdivision Sun City Neighborhood 13 Ph 02 Pud Blk
MLS Listing ID 2238427
Sold Date 10/19/22
Bedrooms 2
Full Baths 2
HOA Fees $97/ann
Originating Board actris
Year Built 2003
Annual Tax Amount $6,862
Tax Year 2022
Lot Size 10,354 Sqft
Property Description
A gorgeous glass entry door with side light greets you at this delightful Sun City Texas Cambridge perched prettily on a landscaped corner lot in beloved Neighborhood 13, known for its fun Mardi Gras parties and an annual golf cart parade. Inside, wood floors begin at the Gallery Foyer and span throughout most of the home. Off the Foyer resides a Study/Computer Room and a Guest Bedroom with adjacent Guest Bath. Recent upgrades pepper the home with classic appeal. Ahead, the wood floors continue into the Great Room, where a trio of windows reveal the private back yard setting and a wide granite bar top opens the space to the charming Kitchen. There, upgraded stainless steel appliances and rich granite counter tops join with a marble-tiled back splash for a joyful cooking experience. The Dining adjoins the Four Seasons Room making furniture placement flexible. At the Rear of the home, the bay-windowed Primary Bedroom is king-sized, while the en suite Bath hosts a gleaming marble dual vanity and a huge walk-in shower with rain head. Additionally, a deep storage closet with cubbie above rethinks the storage. A generous Walk-In Clcoset completes the suite. Off the Four Seasons Room, full-view glass doors open onto the extra-large Covered Patio, a shady retreat viewing the fenced and private back yard.
Location
State TX
County Williamson
Rooms
Main Level Bedrooms 2
Interior
Interior Features Breakfast Bar, Ceiling Fan(s), High Ceilings, Granite Counters, Crown Molding, Double Vanity, Electric Dryer Hookup, Entrance Foyer, No Interior Steps, Open Floorplan, Pantry, Primary Bedroom on Main, Walk-In Closet(s), Washer Hookup
Heating Central, Natural Gas
Cooling Ceiling Fan(s), Central Air, Electric
Flooring Tile, Wood
Fireplace Y
Appliance Dishwasher, Disposal, Gas Range, Microwave, Plumbed For Ice Maker, Self Cleaning Oven, Stainless Steel Appliance(s), Vented Exhaust Fan, Water Heater
Exterior
Exterior Feature Gutters Full
Garage Spaces 2.0
Fence Wrought Iron
Pool None
Community Features Clubhouse, Common Grounds, Curbs, Dog Park, Fishing, Fitness Center, Game/Rec Rm, Golf, Hot Tub, Lake, Library, On-Site Retail, Park, Picnic Area, Planned Social Activities, Playground, Pool, Putting Green, Restaurant, Hot Tub, Sport Court(s)/Facility, Street Lights, Sundeck, Tennis Court(s), Underground Utilities, Walk/Bike/Hike/Jog Trail(s
Utilities Available Cable Available, Electricity Connected, Natural Gas Connected, Phone Available, Sewer Connected, Underground Utilities, Water Connected
Waterfront Description None
View See Remarks
Roof Type Composition, Shingle
Accessibility None
Porch Covered, Front Porch, Patio
Total Parking Spaces 4
Private Pool No
Building
Lot Description Corner Lot, Curbs, Landscaped, Sprinkler - Automatic, Trees-Moderate, See Remarks
Faces Northwest
Foundation Slab
Sewer Public Sewer
Water Public
Level or Stories One
Structure Type Stone, Stucco
New Construction No
Schools
Elementary Schools Na_Sun_City
Middle Schools Jarrell
High Schools Na_Sun_City
Others
HOA Fee Include Common Area Maintenance
Restrictions Adult 55+,City Restrictions,Deed Restrictions,Development Type
Ownership Fee-Simple
Acceptable Financing Cash, Conventional
Tax Rate 2.213
Listing Terms Cash, Conventional
Special Listing Condition Standard
Read Less
Want to know what your home might be worth? Contact us for a FREE valuation!

Our team is ready to help you sell your home for the highest possible price ASAP
Bought with Paula Thomas Real Estate Group


