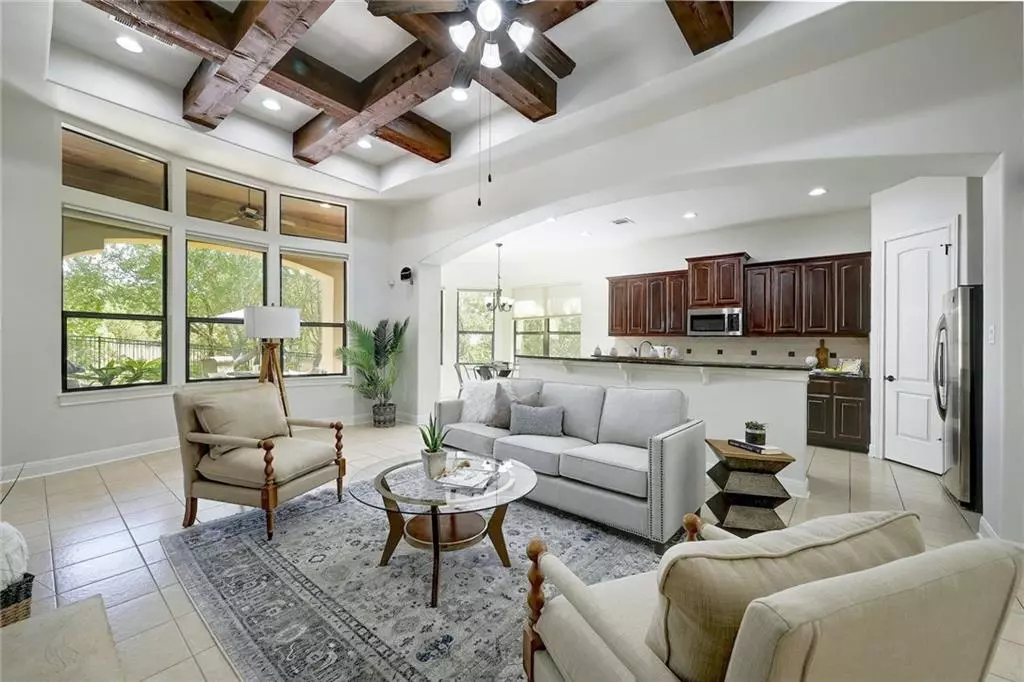$750,000
For more information regarding the value of a property, please contact us for a free consultation.
2713 Woodland Hills CV Austin, TX 78732
3 Beds
2 Baths
2,268 SqFt
Key Details
Property Type Single Family Home
Sub Type Single Family Residence
Listing Status Sold
Purchase Type For Sale
Square Footage 2,268 sqft
Price per Sqft $326
Subdivision Steiner Ranch
MLS Listing ID 6090763
Sold Date 10/14/22
Style 1st Floor Entry,Single level Floor Plan,Entry Steps
Bedrooms 3
Full Baths 2
HOA Fees $99
Originating Board actris
Year Built 2006
Annual Tax Amount $11,748
Tax Year 2021
Lot Size 0.278 Acres
Property Description
Golf Course Getaway! Quality and attention to detail abound in this stunning one-story dream home in Steiner's prestigious UT Golf Club community! Situated close to the golf course and nestled on a cul-de-sac lot that backs to a greenbelt, this home offers peacefulness and ultimate privacy. Upon entry, you are welcomed by its comfortable elegance. The charming front foyer flows into the large living area made grander with beamed ceilings and custom built-ins on both sides of the fireplace. Abundant natural light bounces through the open floor plan across pristine wall of windows. Designer details are evident throughout featuring neutral paint colors, crown moldings, arches, and modern light fixtures. Entertaining is a dream in the gourmet kitchen featuring a breakfast bar, granite countertops, stainless steel appliances and breakfast nook - all overlooking the family room. Complete with a spa-like double-vanity bath with jetted tub and walk-in closet, the primary suite is truly an owner's retreat. Tons of functional spaces including a formal dining room, separate utility room, and a dedicated office with French doors which can be a 3rd bedroom! Home opens to a large covered patio perfect for BBQs and all-year enjoyment. Plenty of room to build your custom dream pool in the massive backyard overlooking the greenbelt. Walk to the UT swimming facility and tennis center, or drive a golf cart to the UT clubhouse and pool. Zoned to exemplary-rated River Ridge Elementary, Canyon Middle School and Vandegrift HS. Full access to all Steiner amenities, including three community centers with pools, multiple parks, dog park, playgrounds, tennis courts, 20-mile hiking trails and a waterfront Lake Club on pristine Lake Austin. Enjoy exceptional golf course living while being conveniently close to shops, restaurants and entertainment. Your dream home is waiting!
Location
State TX
County Travis
Rooms
Main Level Bedrooms 3
Interior
Interior Features Bookcases, Breakfast Bar, Built-in Features, Ceiling Fan(s), Beamed Ceilings, High Ceilings, Vaulted Ceiling(s), Chandelier, Granite Counters, Double Vanity, Electric Dryer Hookup, Entrance Foyer, French Doors, In-Law Floorplan, Kitchen Island, Multiple Dining Areas, Open Floorplan, Pantry, Primary Bedroom on Main, Recessed Lighting, Walk-In Closet(s), Washer Hookup
Heating Central, Electric, Fireplace(s), Natural Gas
Cooling Ceiling Fan(s), Central Air, Electric
Flooring Carpet, Tile, Wood
Fireplaces Number 1
Fireplaces Type Family Room, Gas Log
Fireplace Y
Appliance Built-In Oven(s), Cooktop, Dishwasher, Disposal, ENERGY STAR Qualified Appliances, Exhaust Fan, Gas Range, Microwave, Oven, Stainless Steel Appliance(s), Electric Water Heater
Exterior
Exterior Feature Exterior Steps, Outdoor Grill, Private Yard
Garage Spaces 2.0
Fence Fenced, Wrought Iron
Pool None
Community Features Clubhouse, Cluster Mailbox, Common Grounds, Gated, Golf, Lake, Park, Pet Amenities, Picnic Area, Planned Social Activities, Playground, Pool, Sport Court(s)/Facility, Tennis Court(s), Underground Utilities, Walk/Bike/Hike/Jog Trail(s, See Remarks
Utilities Available Cable Available, Electricity Connected, Natural Gas Available, Phone Available, Sewer Connected, Water Connected
Waterfront Description None
View Park/Greenbelt, Trees/Woods
Roof Type Tile
Accessibility None
Porch Covered, Patio
Total Parking Spaces 6
Private Pool No
Building
Lot Description Back to Park/Greenbelt, Cul-De-Sac, Near Golf Course, Sprinkler - Automatic, Sprinkler - In Rear, Sprinkler - In Front, Trees-Medium (20 Ft - 40 Ft), Trees-Small (Under 20 Ft)
Faces West
Foundation Slab
Sewer Public Sewer
Water MUD
Level or Stories One
Structure Type Masonry – All Sides, Stucco
New Construction No
Schools
Elementary Schools River Ridge
Middle Schools Canyon Ridge
High Schools Vandegrift
Others
HOA Fee Include Common Area Maintenance, Trash, See Remarks
Restrictions Deed Restrictions
Ownership Fee-Simple
Acceptable Financing Cash, Conventional
Tax Rate 2.3243
Listing Terms Cash, Conventional
Special Listing Condition Standard
Read Less
Want to know what your home might be worth? Contact us for a FREE valuation!

Our team is ready to help you sell your home for the highest possible price ASAP
Bought with Chris Price Realty Inc.

