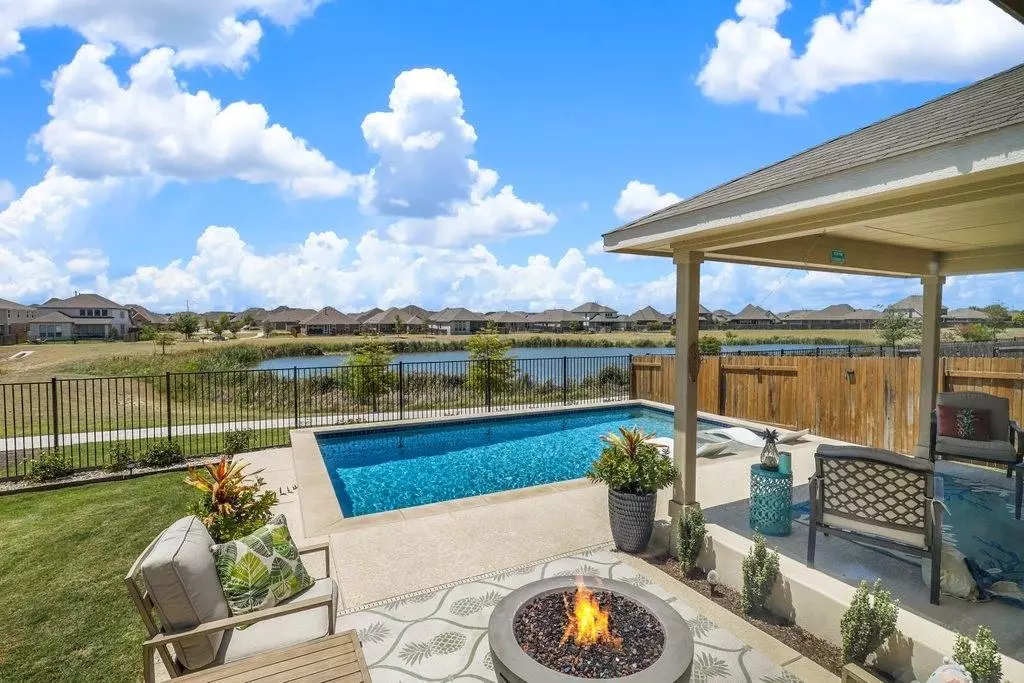$450,000
For more information regarding the value of a property, please contact us for a free consultation.
13700 Rosebud Isle DR Manor, TX 78653
4 Beds
2 Baths
1,556 SqFt
Key Details
Property Type Single Family Home
Sub Type Single Family Residence
Listing Status Sold
Purchase Type For Sale
Square Footage 1,556 sqft
Price per Sqft $289
Subdivision Shadowglen
MLS Listing ID 9115212
Sold Date 10/07/22
Style 1st Floor Entry,Single level Floor Plan
Bedrooms 4
Full Baths 2
HOA Fees $28
Originating Board actris
Year Built 2019
Annual Tax Amount $6,748
Tax Year 2021
Lot Size 6,250 Sqft
Property Description
Nestled in the amenity rich Shadowglen community, this single story beauty with backyard oasis featuring a pool, green space and water views is sure to impress! Offering 4 bedrooms and 2 full bathrooms, this exceptional home with high ceilings lends itself to a perfect layout with a bright and open concept living that is exemplified with a wonderful use of space for everyday living and entertaining. Abundant natural light pours into the living and primary bedroom with numerous windows. The kitchen is spacious with a large peninsula island for bar seating, granite counters, stainless steel appliances with a gas range, a built-in microwave and a sizable pantry. The primary bedroom offers space and privacy from three additional bedrooms. A fourth bedroom with closet is located at the front of the home and makes for an ideal office or flex space to suit your needs. Enjoy out door living under a huge covered / uncovered patio space and a sparkling 12ft x 25ft pool that overlooks green space and water views; no homes directly behind, while enjoying beautiful sunsets all year around. Community amenities includes parks/trails, pool/waterpark, a recreation center and golf. Location is a short commute to Downtown Austin and Round Rock. The ABIA (airport) is approximately a 10 minute drive and Highway 130 is close at hand.
Location
State TX
County Travis
Rooms
Main Level Bedrooms 4
Interior
Interior Features Ceiling Fan(s), High Ceilings, Granite Counters, High Speed Internet, Kitchen Island, No Interior Steps, Open Floorplan, Pantry, Primary Bedroom on Main, Recessed Lighting, Smart Thermostat, Walk-In Closet(s), Washer Hookup
Heating Central, Electric, Forced Air
Cooling Central Air, Electric
Flooring Carpet, Tile
Fireplace Y
Appliance Dishwasher, Disposal, Gas Range, Microwave, Gas Oven, RNGHD, Stainless Steel Appliance(s), Tankless Water Heater, Electric Water Heater, Water Purifier Owned
Exterior
Exterior Feature Dog Run, Exterior Steps, Garden, Lighting
Garage Spaces 2.0
Fence Fenced, Perimeter, Privacy, Wood, Wrought Iron
Pool Fenced, Gunite, Heated, In Ground, Lap, Pool Sweep, Tile
Community Features BBQ Pit/Grill, Clubhouse, Common Grounds, Fishing, Fitness Center, Golf, High Speed Internet, Lake, Park, Pet Amenities, Picnic Area, Playground, Pool, Hot Tub, Sport Court(s)/Facility, Walk/Bike/Hike/Jog Trail(s
Utilities Available Cable Connected, Electricity Connected, Natural Gas Connected, Phone Available, Sewer Connected, Water Connected
Waterfront Description None
View Neighborhood, Park/Greenbelt, Pond, Pool, Water
Roof Type Shingle
Accessibility Adaptable Bathroom Walls, FullyAccessible
Porch Covered, Patio, Porch
Total Parking Spaces 4
Private Pool Yes
Building
Lot Description Back to Park/Greenbelt, Close to Clubhouse, Curbs, Few Trees, Interior Lot, Landscaped, Near Golf Course, Sprinkler - Automatic, Sprinkler - In Rear, Sprinkler - In Front, Sprinkler - Side Yard, Trees-Small (Under 20 Ft)
Faces East
Foundation Slab
Sewer MUD
Water MUD
Level or Stories One
Structure Type Brick Veneer, Concrete, Frame, Spray Foam Insulation, Stucco
New Construction No
Schools
Elementary Schools Shadowglen
Middle Schools Manor (Manor Isd)
High Schools Manor New Technology
Others
HOA Fee Include Common Area Maintenance
Restrictions Covenant,Deed Restrictions
Ownership Fee-Simple
Acceptable Financing Cash, Conventional
Tax Rate 2.8815
Listing Terms Cash, Conventional
Special Listing Condition Standard
Read Less
Want to know what your home might be worth? Contact us for a FREE valuation!

Our team is ready to help you sell your home for the highest possible price ASAP
Bought with Volt Realty


