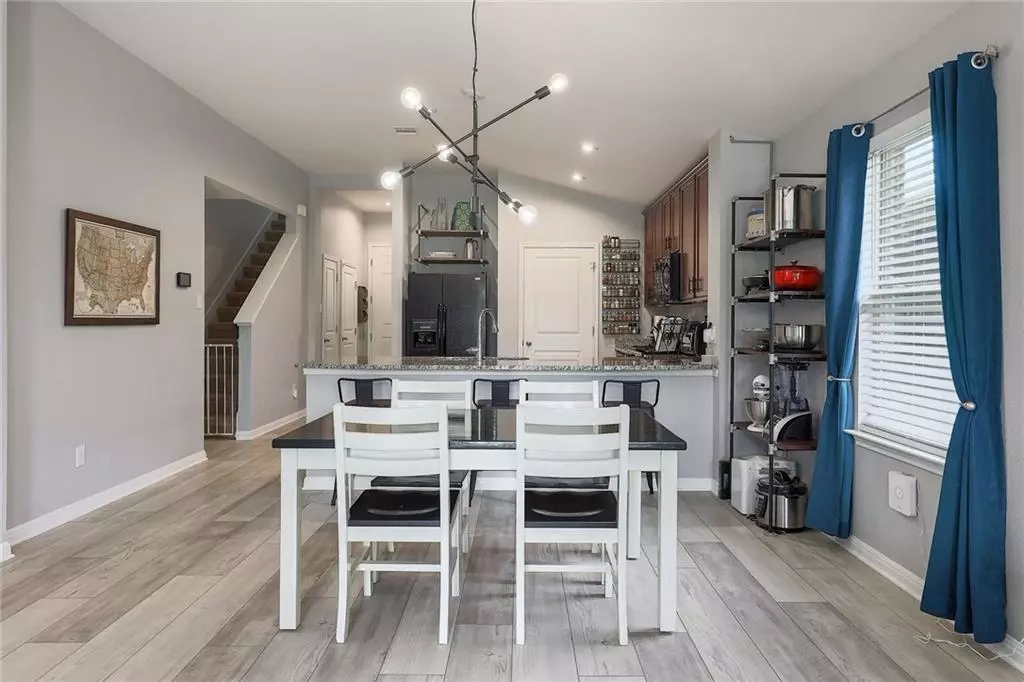$385,000
For more information regarding the value of a property, please contact us for a free consultation.
14005 Fallsprings WAY Manor, TX 78653
3 Beds
2 Baths
1,945 SqFt
Key Details
Property Type Single Family Home
Sub Type Single Family Residence
Listing Status Sold
Purchase Type For Sale
Square Footage 1,945 sqft
Price per Sqft $194
Subdivision Shadowglen Ph 2 Sec 19A
MLS Listing ID 4182565
Sold Date 10/06/22
Bedrooms 3
Full Baths 2
HOA Fees $57/ann
Originating Board actris
Year Built 2018
Annual Tax Amount $8,360
Tax Year 2022
Lot Size 6,098 Sqft
Lot Dimensions 45x135
Property Description
Manor just confirmed the location for its new HEB/Home Depot and it is just outside ShadowGlen! Location at its finest when you’ll be a short walking distance to the elementary school, pools/park, golf course, and soon, HEB! This amazing Meritage floorplan has the perfect family/work from home layout inside the premier community of ShadowGlen with no rear neighbors and a park behind the home! Safe walking distance for the kids to ShadowGlen Elementary and parks. This home has 3 bedrooms, 2 baths, (4th bedroom/flex space/Office) with glass French doors on the first floor, as well as a huge game room/flex space upstairs. Enjoy the large backyard with evening shade, no rear neighbors, and a park just beyond the back fence. This home has many features, including a gas range, smart home package with programmable lights and thermostats and front door smart lock, and high-speed Fiber Internet. New luxury vinyl plank flooring installed throughout first floor. Carpet only exists on the stairs and second floor game room. Throughout the home you'll see additional updates such as fans, light fixtures, kitchen backsplash and hidden trash can drawer, cabinet knobs, built-in open shelving, upgraded paint on walls and baseboards, window treatments, dedicated laundry room, updated bathroom mirrors, primary bath vanity counter, garage door opener, programmable irrigation system, and a large patio extension.
Location
State TX
County Travis
Rooms
Main Level Bedrooms 3
Interior
Interior Features Breakfast Bar, Built-in Features, Ceiling Fan(s), High Ceilings, Granite Counters, Quartz Counters, Electric Dryer Hookup, French Doors, High Speed Internet, Interior Steps, Open Floorplan, Pantry, Primary Bedroom on Main, Recessed Lighting, Smart Home, Smart Thermostat, Storage, Walk-In Closet(s), Washer Hookup, See Remarks
Heating Central
Cooling Central Air
Flooring Laminate, Vinyl
Fireplace Y
Appliance Dishwasher, Disposal, Dryer, Exhaust Fan, Gas Range, Microwave, Oven, Free-Standing Gas Oven, Gas Oven, Free-Standing Gas Range, Self Cleaning Oven, Vented Exhaust Fan, Washer/Dryer, Water Heater
Exterior
Exterior Feature Private Yard, See Remarks
Garage Spaces 2.0
Fence Back Yard, Wood, See Remarks
Pool None
Community Features Business Center, Clubhouse, Cluster Mailbox, Common Grounds, Conference/Meeting Room, Curbs, Dog Park, Fishing, Golf, High Speed Internet, Lake, Park, Pet Amenities, Picnic Area, Playground, Pool, Sidewalks, Walk/Bike/Hike/Jog Trail(s, See Remarks
Utilities Available Electricity Connected, High Speed Internet, Natural Gas Connected, Phone Available, Sewer Connected, Water Connected
Waterfront Description None
View See Remarks
Roof Type Composition, Shingle
Accessibility None
Porch Patio, See Remarks
Total Parking Spaces 4
Private Pool No
Building
Lot Description Back to Park/Greenbelt, Back Yard, Curbs, Few Trees, Trees-Small (Under 20 Ft)
Faces West
Foundation Slab
Sewer Public Sewer
Water Public
Level or Stories Two
Structure Type Brick, Masonry – Partial, See Remarks
New Construction No
Schools
Elementary Schools Shadowglen
Middle Schools Manor (Manor Isd)
High Schools Manor
Others
HOA Fee Include Common Area Maintenance, See Remarks
Restrictions None
Ownership Fee-Simple
Acceptable Financing Cash, Conventional, FHA, VA Loan
Tax Rate 2.8815
Listing Terms Cash, Conventional, FHA, VA Loan
Special Listing Condition Standard
Read Less
Want to know what your home might be worth? Contact us for a FREE valuation!

Our team is ready to help you sell your home for the highest possible price ASAP
Bought with Keller Williams Realty


