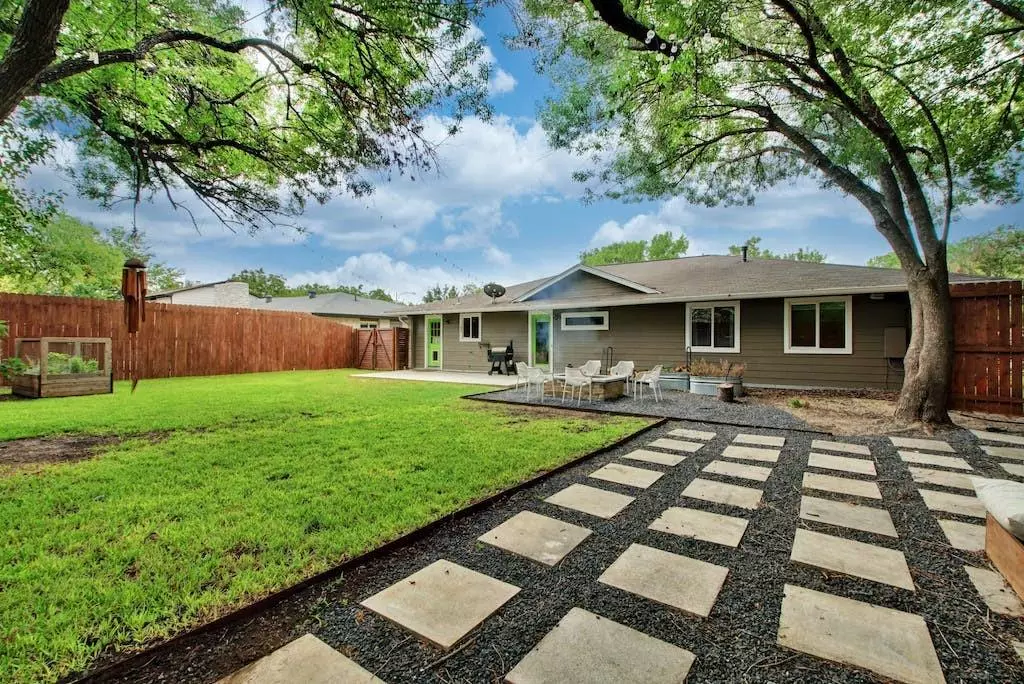$600,000
For more information regarding the value of a property, please contact us for a free consultation.
3012 Val DR Austin, TX 78723
4 Beds
2 Baths
1,664 SqFt
Key Details
Property Type Single Family Home
Sub Type Single Family Residence
Listing Status Sold
Purchase Type For Sale
Square Footage 1,664 sqft
Price per Sqft $357
Subdivision Vintage Hills Sec 4
MLS Listing ID 8900701
Sold Date 10/03/22
Style 1st Floor Entry,Single level Floor Plan,No Adjoining Neighbor
Bedrooms 4
Full Baths 2
Originating Board actris
Year Built 1970
Annual Tax Amount $8,639
Tax Year 2021
Lot Size 9,104 Sqft
Property Description
Imagine living in a home that shines inside and out like a private retreat. Curb appeal abounds with an organic meld of the artful front-yard fence, masonry stone, ironwork, lush grass, embedded paved path, and established landscaping. Renovations have continued since a total overhaul in 2013. Warmth radiates through the open floorplan with vaulted ceilings, recessed lighting, and a well-appointed kitchen. The home offers modern convenience without sacrificing the mid-century charm. The eat-in kitchen and island help keep the cook company or serve as their own destination. A modern-style barn door provides a useful buffer between the active and the resting, with the bedrooms on a separate wing. The rarely available four-bedroom home provides flexibility for extra guests, workout space, den, or additional office needs. The primary bedroom suite is tucked away at the end of the bedroom wing. Enjoy the seriously private, park-like backyard. A west-facing orientation guarantees shady evenings to gather around the fire pit, cook out, or garden. The soaring tree canopy with the soft glow of string lights adds a magical ambiance. Lastly, the incredible central-east location offers quick access to downtown, The Domain, UT, or ABIA. Walk to the neighborhood jewel, Dottie Jordan Park, with tennis courts, a pool, playgrounds, and more. Hop over to Mueller to enjoy dining, shopping, metropolitan parks, trails, or the Sunday farmer's market. Experience this home in person and schedule a private viewing today!
Location
State TX
County Travis
Rooms
Main Level Bedrooms 4
Interior
Interior Features High Ceilings, Quartz Counters, Primary Bedroom on Main, Recessed Lighting, Walk-In Closet(s)
Heating Central, Natural Gas
Cooling Central Air, Electric
Flooring Laminate, Tile
Fireplaces Type Fire Pit
Fireplace Y
Appliance Dishwasher, Microwave, Free-Standing Range, Stainless Steel Appliance(s), Water Heater
Exterior
Exterior Feature Garden, Gutters Partial, Private Yard
Garage Spaces 2.0
Fence Fenced, Privacy, Split Rail, Wood
Pool None
Community Features Curbs, Park, Playground, Pool, Street Lights, Tennis Court(s), Walk/Bike/Hike/Jog Trail(s
Utilities Available Electricity Connected, High Speed Internet, Natural Gas Connected, Sewer Connected, Water Connected
Waterfront Description None
View Neighborhood
Roof Type Composition
Accessibility None
Porch Patio, Porch
Total Parking Spaces 4
Private Pool No
Building
Lot Description Curbs, Interior Lot, Level, Trees-Large (Over 40 Ft), Trees-Medium (20 Ft - 40 Ft)
Faces Southwest
Foundation Slab
Sewer Public Sewer
Water Public
Level or Stories One
Structure Type HardiPlank Type, Masonry – Partial
New Construction No
Schools
Elementary Schools Winn
Middle Schools Bertha Sadler Means
High Schools Lyndon B Johnson (Austin Isd)
Others
Restrictions Deed Restrictions
Ownership Fee-Simple
Acceptable Financing Cash, Conventional, FHA, VA Loan
Tax Rate 2.83
Listing Terms Cash, Conventional, FHA, VA Loan
Special Listing Condition Standard
Read Less
Want to know what your home might be worth? Contact us for a FREE valuation!

Our team is ready to help you sell your home for the highest possible price ASAP
Bought with Realty Austin

