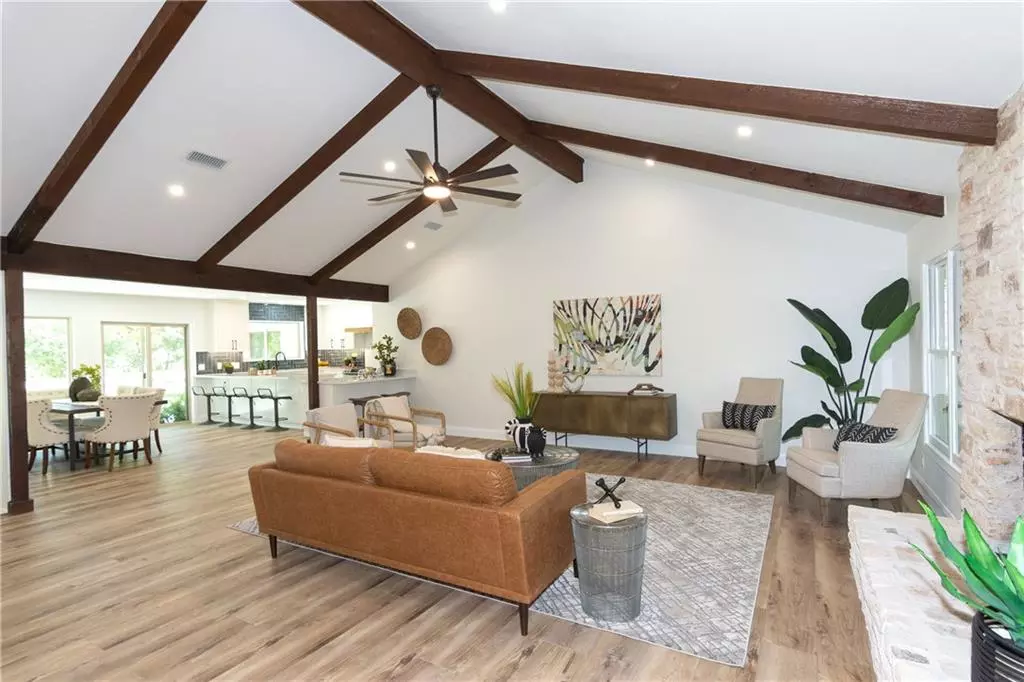$1,050,000
For more information regarding the value of a property, please contact us for a free consultation.
9203 Cedar Crest DR Austin, TX 78750
4 Beds
3 Baths
2,800 SqFt
Key Details
Property Type Single Family Home
Sub Type Single Family Residence
Listing Status Sold
Purchase Type For Sale
Square Footage 2,800 sqft
Price per Sqft $367
Subdivision Balcones Village Sec 04
MLS Listing ID 5897062
Sold Date 09/26/22
Bedrooms 4
Full Baths 3
Originating Board actris
Year Built 1970
Annual Tax Amount $14,914
Tax Year 2022
Lot Size 0.332 Acres
Property Description
Spectacularly remodeled single story 4 bedroom/3 full bath home nestled under a canopy of oak trees along the Balcones Country Club golf course. Towering vaulted ceilings accentuated by cedar beams draw the eye to the openness of the great room from the moment you walk in the door while the stone wood-burning fireplace provides a cozy feeling. The designer kitchen is sure to impress - quartz counters, upgraded appliances, pot filler, large basin sink and extended eat-up bar space! Primary Suite is located opposite the secondary bedrooms for optimal privacy. The fourth bedroom is situated at the end of the secondary bedroom hallway and has an en-suite bath and private access to the backyard to offer ideal multi-generational accommodations. Flex room can easily be a study, additional living area, home school room…whatever you need. The windows offer great natural light and views of the backyard and golf course's 14th hole fairway. Don’t miss the pool rendering for additional ideas. Phenomenal laundry room with extended cabinets and counters for great storage and organizing. Highly acclaimed Round Rock ISD schools - Spicewood Elementary, Canyon Vista Middle & Westwood High. Join the country club for numerous community activities and sports to meet your neighbors! www.balconescountryclub.com. Easy access to 183, Mopac, Domain, Arboretum, major employers, shopping and restaurants! Perfect suburban feel without the long commute!
Location
State TX
County Travis
Rooms
Main Level Bedrooms 4
Interior
Interior Features Breakfast Bar, Built-in Features, Ceiling Fan(s), Beamed Ceilings, Vaulted Ceiling(s), Quartz Counters, Double Vanity, Electric Dryer Hookup, Entrance Foyer, In-Law Floorplan, No Interior Steps, Open Floorplan, Pantry, Primary Bedroom on Main, Recessed Lighting
Heating Central
Cooling Ceiling Fan(s), Central Air
Flooring Carpet, Tile, Vinyl
Fireplaces Number 1
Fireplaces Type Family Room, Wood Burning
Fireplace Y
Appliance Dishwasher, Disposal, Electric Range, Microwave, Refrigerator, Stainless Steel Appliance(s), Electric Water Heater
Exterior
Exterior Feature Gutters Full
Garage Spaces 2.0
Fence Wood, Wrought Iron
Pool None
Community Features None
Utilities Available Electricity Connected, Sewer Connected, Water Connected
Waterfront Description None
View Golf Course
Roof Type Composition
Accessibility None
Porch Patio, Porch
Total Parking Spaces 2
Private Pool No
Building
Lot Description Back Yard, Backs To Golf Course, Front Yard, Sprinkler - Automatic, Trees-Large (Over 40 Ft), Trees-Moderate
Faces North
Foundation Slab
Sewer Public Sewer
Water Public
Level or Stories One
Structure Type Masonry – All Sides, Stone
New Construction No
Schools
Elementary Schools Spicewood
Middle Schools Canyon Vista
High Schools Westwood
Others
Restrictions Deed Restrictions
Ownership Fee-Simple
Acceptable Financing Cash, Conventional, FHA, Texas Vet, VA Loan
Tax Rate 2.2486
Listing Terms Cash, Conventional, FHA, Texas Vet, VA Loan
Special Listing Condition Standard
Read Less
Want to know what your home might be worth? Contact us for a FREE valuation!

Our team is ready to help you sell your home for the highest possible price ASAP
Bought with Urbanspace


