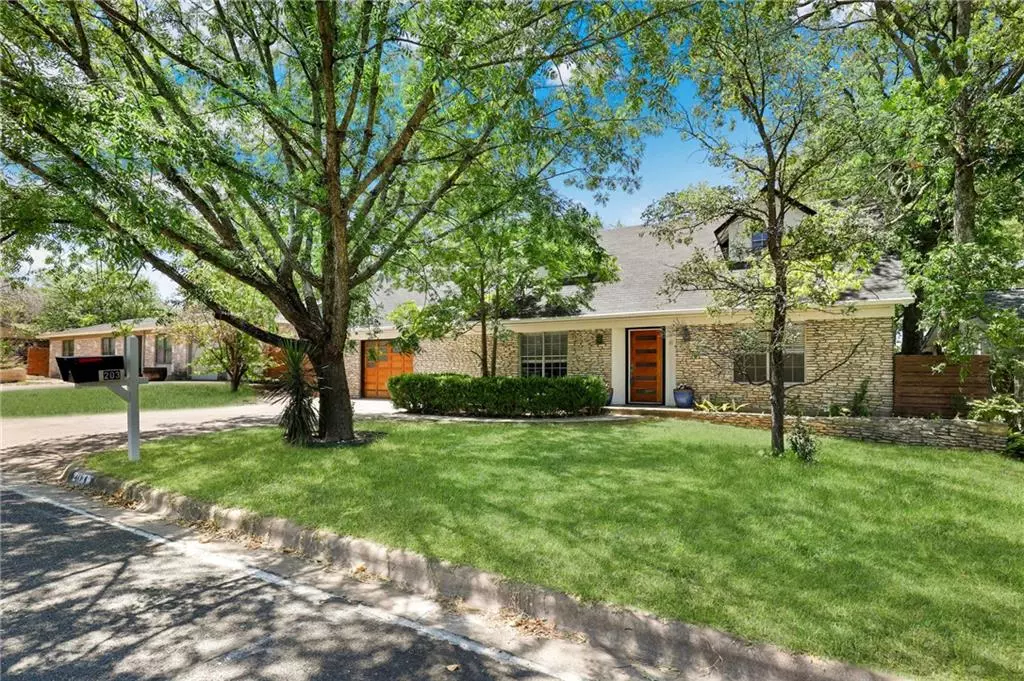$620,000
For more information regarding the value of a property, please contact us for a free consultation.
203 W Lisa DR Austin, TX 78752
4 Beds
2 Baths
1,907 SqFt
Key Details
Property Type Single Family Home
Sub Type Single Family Residence
Listing Status Sold
Purchase Type For Sale
Square Footage 1,907 sqft
Price per Sqft $295
Subdivision Huntland Heights Sec 01
MLS Listing ID 2511656
Sold Date 09/30/22
Style 1st Floor Entry,Multi-level Floor Plan
Bedrooms 4
Full Baths 2
Originating Board actris
Year Built 1962
Tax Year 2022
Lot Size 7,845 Sqft
Property Description
RARE opportunity! This incredible property has “Austin Funky” in spades, with 4 bedrooms, 2 living areas, and a pool which is hard to find in this neighborhood! The stacked-stone exterior is just the start of the vintage vibes this home has to offer. The front & garage door was custom made from walnut and inside, you’ll find an interior that proves to live bigger than it appears from the outside. Exposed brick and a huge fireplace set the tone for the spacious and open living area. The kitchen is full of charm and leads to a beautiful sunroom that makes for the perfect dining area. The first-floor bathroom has a blend of retro fixtures and a new vanity. Upstairs, you’ll find the flexible second living area which offers access to the large balcony where you can take in views of the pool from the second floor. The huge primary bedroom is multi-functional as you will have space for a king-sized bed and an office area. The second-floor bathroom was remodeled in 2020 with minimalistic features including wood detailing to fit the style of the home and a walk-in shower with river rock flooring to give you a spa-like feel. Outside, fun awaits with an enticing pool that was resurfaced in quartz in 2021. You’ll also have ample patio space for lounging and grilling, a storage shed to put away tools and toys, and a minimal maintenance yard. Bird lovers delight in the fact that Purple Martin Swallows hang out here for a few weeks every summer. Living in this neighborhood will be tough to beat, as it is Google Fiber equipped, zoned to Austin’s Fine Arts High School, McCallum HS, 4 blocks from the flagship campus of Austin Community College, and convenient to just about EVERYTHING! 3 miles to UT Football or Austin FC, great coffee and bakeries within walking distance, a sweet park that just keeps getting better, and just overall a chill vibe through the neighborhood! You don’t want to miss this rare Austin gem!
Location
State TX
County Travis
Rooms
Main Level Bedrooms 2
Interior
Interior Features Tile Counters, Electric Dryer Hookup, Gas Dryer Hookup, French Doors, Low Flow Plumbing Fixtures, Multiple Living Areas, Walk-In Closet(s), Washer Hookup
Heating Central, Fireplace(s), Natural Gas, Wood
Cooling Central Air, Electric, Wall/Window Unit(s)
Flooring Concrete, Vinyl, Wood
Fireplaces Number 1
Fireplaces Type Masonry, Wood Burning
Fireplace Y
Appliance Gas Range, Water Heater
Exterior
Exterior Feature Balcony, Garden, Gutters Partial, Lighting
Garage Spaces 1.0
Fence Privacy, Wood
Pool Fenced, Gunite, In Ground
Community Features None
Utilities Available Cable Available, Electricity Connected, High Speed Internet, High Speed Internet, Natural Gas Connected, Phone Available, Sewer Connected, Underground Utilities, Water Connected
Waterfront Description None
View Neighborhood
Roof Type Asbestos Shingle
Accessibility None
Porch Patio
Total Parking Spaces 3
Private Pool Yes
Building
Lot Description Front Yard, Level, Native Plants, Private, Trees-Medium (20 Ft - 40 Ft)
Faces North
Foundation Slab
Sewer Public Sewer
Water Public
Level or Stories Two
Structure Type Block, Frame
New Construction No
Schools
Elementary Schools Reilly
Middle Schools Webb
High Schools Mccallum
Others
Restrictions City Restrictions
Ownership Fee-Simple
Acceptable Financing Cash, Conventional, FHA, VA Loan
Tax Rate 2.18
Listing Terms Cash, Conventional, FHA, VA Loan
Special Listing Condition Standard
Read Less
Want to know what your home might be worth? Contact us for a FREE valuation!

Our team is ready to help you sell your home for the highest possible price ASAP
Bought with Crown Realty, Inc


