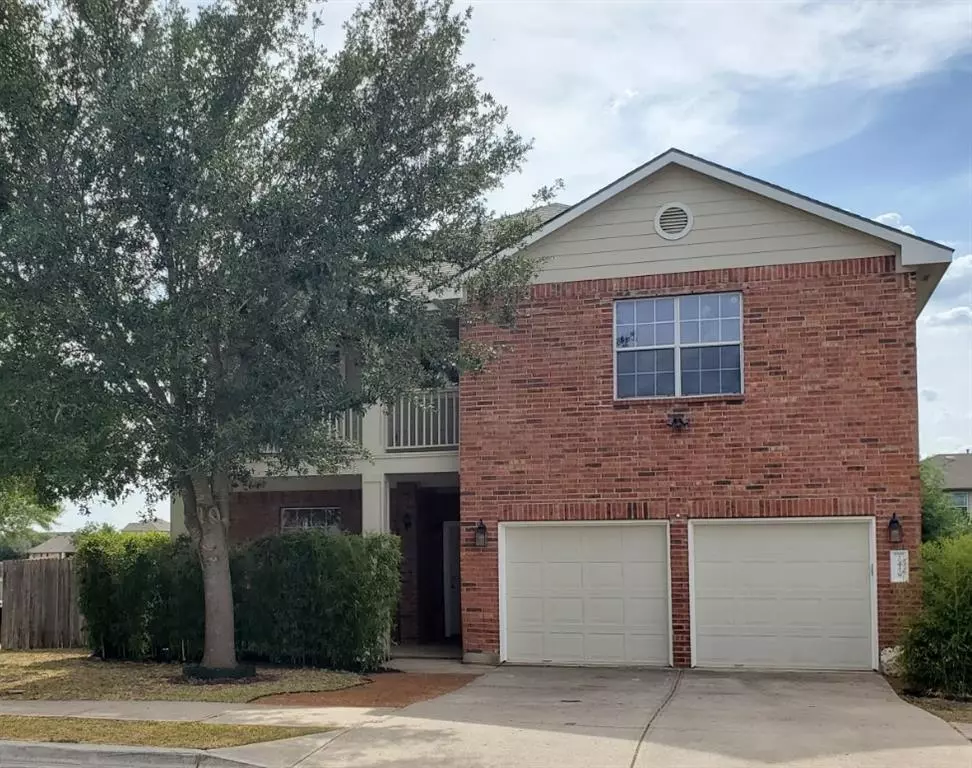$429,900
For more information regarding the value of a property, please contact us for a free consultation.
2438 Green Meadows LN Buda, TX 78610
4 Beds
3 Baths
2,511 SqFt
Key Details
Property Type Single Family Home
Sub Type Single Family Residence
Listing Status Sold
Purchase Type For Sale
Square Footage 2,511 sqft
Price per Sqft $170
Subdivision Green Meadows Sec One
MLS Listing ID 5476604
Sold Date 09/27/22
Style 1st Floor Entry
Bedrooms 4
Full Baths 2
Half Baths 1
HOA Fees $16/qua
Originating Board actris
Year Built 2007
Annual Tax Amount $6,547
Tax Year 2021
Lot Size 6,455 Sqft
Property Description
Spacious and beautiful! Four bed 2.5 bath home in popular Green Meadows neighborhood in Buda. Don't pass this one by! New roof, fresh paint inside and out, brand new LVP flooring, tankless water heater and more! Downstairs features an office, half-bath, and open concept living. The pantry/utility room leads into the garage which has been converted to a gaming area with storage (It can be converted back with relative ease). Upstairs, you will find a HUGE primary bedroom complete with its own balcony, large walk in closet, and roomy bath. The three other bedrooms are generously sized as well and have easy access to another full bath. High end, oil rubbed bronze fixtures are seen throughout the home. The home is on a large corner lot, backs to a drainage easement so you have some space from your neighbors, and the back yard has green space views. Thoughtful outdoor landscaping includes bamboo screening and crushed granite gravel. There is enough room on the side to have a garden and already raised beds in place! The home is between two of Green Meadows parks and a short walking distance from the splash pad, pavilion, and sports court! An easy walk to the elementary school as well. The neighborhood's ideal location makes it a breeze to get to local stores or zip into Austin. Property tax rate is one of the lowest in the area. You'll love calling this house HOME! With it's close proximity to Austin it would make a great investment property. Estimated revenue from AirDNA is $42k per year.
Location
State TX
County Hays
Interior
Interior Features Ceiling Fan(s), High Ceilings, Laminate Counters, Double Vanity, Electric Dryer Hookup, High Speed Internet, Interior Steps, Low Flow Plumbing Fixtures, Open Floorplan, Pantry, Soaking Tub, Walk-In Closet(s), Washer Hookup
Heating Central, Heat Pump
Cooling Electric, Heat Pump, Whole House Fan
Flooring No Carpet, Tile, Vinyl
Fireplace Y
Appliance Dishwasher, Disposal, Exhaust Fan, Gas Range, Microwave, Free-Standing Gas Range, Tankless Water Heater, Water Heater
Exterior
Exterior Feature Balcony, Private Yard
Garage Spaces 2.0
Fence Back Yard, Privacy, Wood
Pool None
Community Features BBQ Pit/Grill, Cluster Mailbox, Common Grounds, Curbs, Park, Picnic Area, Playground, Sport Court(s)/Facility, Street Lights
Utilities Available Cable Connected, Electricity Connected, High Speed Internet, Natural Gas Connected, Phone Connected, Sewer Connected, Underground Utilities, Water Connected
Waterfront Description See Remarks
View Park/Greenbelt
Roof Type Composition,Shingle
Accessibility None
Porch Covered, Front Porch, Patio, Terrace
Total Parking Spaces 2
Private Pool No
Building
Lot Description Back Yard, Corner Lot, Curbs, Front Yard, Landscaped, Trees-Moderate, Views
Faces East
Foundation Slab
Sewer Public Sewer
Water MUD
Level or Stories Two
Structure Type Brick Veneer,HardiPlank Type,Masonry – All Sides
New Construction No
Schools
Elementary Schools Tom Green
Middle Schools Mccormick
High Schools Lehman
School District Hays Cisd
Others
HOA Fee Include Common Area Maintenance
Restrictions City Restrictions,Covenant,Deed Restrictions,Development Type,Easement
Ownership Common
Acceptable Financing Cash, Conventional, FHA, VA Loan
Tax Rate 2.3685
Listing Terms Cash, Conventional, FHA, VA Loan
Special Listing Condition Standard
Read Less
Want to know what your home might be worth? Contact us for a FREE valuation!

Our team is ready to help you sell your home for the highest possible price ASAP
Bought with Kuper Sotheby's Itl Rlty


