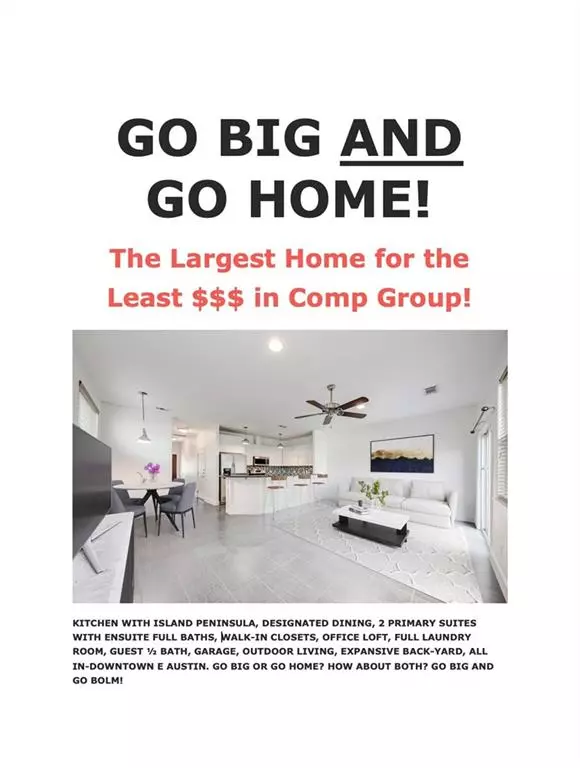$549,500
For more information regarding the value of a property, please contact us for a free consultation.
5901 Bolm RD #C Austin, TX 78721
2 Beds
3 Baths
1,388 SqFt
Key Details
Property Type Condo
Sub Type Condominium
Listing Status Sold
Purchase Type For Sale
Square Footage 1,388 sqft
Price per Sqft $395
Subdivision Bolm Road Acres
MLS Listing ID 2410030
Sold Date 09/19/22
Style 1st Floor Entry
Bedrooms 2
Full Baths 2
Half Baths 1
HOA Fees $161/mo
Originating Board actris
Year Built 2014
Tax Year 2021
Lot Size 4,094 Sqft
Property Description
The House of Yesses! Located in the heart of E Austin and minutes away from all things Austin? YES! Downtown Hike and Bike Trails, Festival Beach, Cesar Chavez Restaurant Mile, Boutiques and Gallery Row, DT night fun minutes by Uber? YES! Designed for the urban executives who thrive in designs that celebrate architectural intelligence with purpose? YES! Open designs in the living spaces that culminate with the integration of kitchen, dining and living? YES! A kitchen that serves up granite, ceramic, stainless, space for 2+ chefs and detail? YES! A kitchen island peninsula that seats 3+? YES! And additional designated dining space? YES! Structural warranty? YES! A living area that integrates and is open to outdoor living designs? YES! Elevated outdoor living terrace that presents size large enough for outdoor dining and living while comfortably entertaining 6+? YES! Four- legged family members have room to romp in a SUPER-SIZED YARD? YES! A garage to park the toys? YES! There’s more? YES!
Soft contemporary architecture continues throughout the newly painted interior with high and vaulted ceilings lifting the living spaces into an abundance of natural light captured via thoughtful window designs and placement. The primary bedroom provides a full-scale retreat. Size remains important in a king-sized slumber layout with generous space for an in-suite lounge area or flex definitions, in addition to the intelligently planned primary en-suite and walk-in closet. A secondary bedroom, full bathroom and full laundry room assist in adding to the multiple yesses! All are bold with their size and big with their creative twists on use. And YES, a loft nook serves up the perfect additional office space for today’s creatives embracing multiple career lanes. How long will this property be available? Best get your ‘yes’ moving! The House of Yesses!
Buyers and their representatives are invited to confirm all marketing data and perform their due diligence.
Location
State TX
County Travis
Interior
Interior Features Breakfast Bar, High Ceilings, Crown Molding, Recessed Lighting, Walk-In Closet(s)
Heating Central, Natural Gas
Cooling Central Air
Flooring Carpet, Tile, Wood
Fireplaces Type None
Fireplace Y
Appliance Dishwasher, Disposal, Instant Hot Water, Microwave, Free-Standing Range, Refrigerator, Washer, Water Heater
Exterior
Exterior Feature Private Yard
Garage Spaces 1.0
Fence Wood
Pool None
Community Features Gated, Park, Pool, Underground Utilities
Utilities Available Natural Gas Available
Waterfront No
Waterfront Description None
View None
Roof Type Composition
Accessibility Accessible Doors, Grip-Accessible Features, See Remarks
Porch Deck, Patio, Porch
Total Parking Spaces 2
Private Pool No
Building
Lot Description Curbs, Level, Trees-Large (Over 40 Ft), Many Trees
Faces Northeast
Foundation Slab
Sewer Public Sewer
Water Public
Level or Stories Two
Structure Type HardiPlank Type
New Construction No
Schools
Elementary Schools Govalle
Middle Schools Martin
High Schools Eastside Memorial
School District Austin Isd
Others
HOA Fee Include Common Area Maintenance,Insurance,See Remarks
Restrictions See Remarks
Ownership Common
Acceptable Financing Cash, Conventional
Tax Rate 2.17667
Listing Terms Cash, Conventional
Special Listing Condition Standard
Read Less
Want to know what your home might be worth? Contact us for a FREE valuation!

Our team is ready to help you sell your home for the highest possible price ASAP
Bought with The Taylor Team


