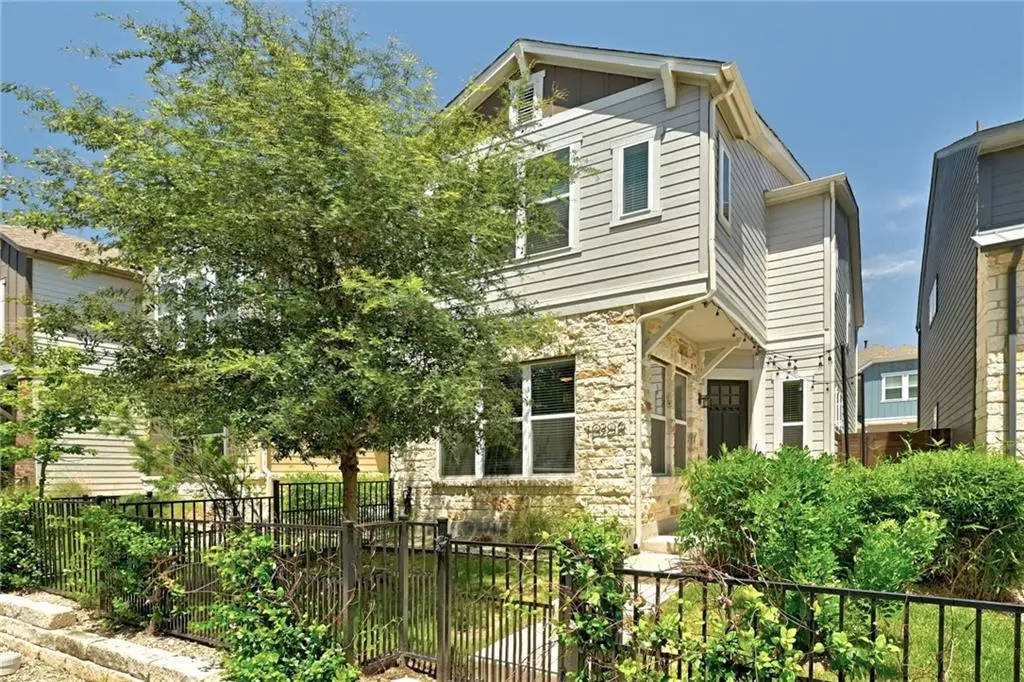$485,000
For more information regarding the value of a property, please contact us for a free consultation.
10206 Cienega CV Austin, TX 78717
3 Beds
3 Baths
1,590 SqFt
Key Details
Property Type Single Family Home
Sub Type Single Family Residence
Listing Status Sold
Purchase Type For Sale
Square Footage 1,590 sqft
Price per Sqft $301
Subdivision Presidio Station
MLS Listing ID 8548121
Sold Date 09/16/22
Style 1st Floor Entry
Bedrooms 3
Full Baths 2
Half Baths 1
HOA Fees $148/mo
Originating Board actris
Year Built 2017
Annual Tax Amount $9,708
Tax Year 2022
Lot Size 2,090 Sqft
Lot Dimensions 26x84
Property Description
Urban Luxury by David Weekley. Detached Free-Standing, Lock and Leave, Condo. 3 bedroom, 2.5 bath. Attached rear-entry 2-car garage. 1,590 square feet. 2-story. Private yard with small breed fencing (HOA covers lawn care). Natural gas. High ceilings. Wood-look tile flooring. Kitchen Island. Quartz-Silestone countertops. Stainless steel appliances. Sprinkler system. Primary bedroom with dual vanities, walk-in closest, oversized shower. Storage closet under stairs. Office nook. Ample guest parking. Resort-style pool and cabana. 2 Parks. BBQ Grills. Dog Park. Near MetroRail Station, eateries, hike/bike trails, and shopping. Top-Rated Round Rock ISD. All appliances convey.
Location
State TX
County Williamson
Interior
Interior Features Ceiling Fan(s), High Ceilings, Quartz Counters, Double Vanity, Electric Dryer Hookup, Gas Dryer Hookup, High Speed Internet, Interior Steps, Kitchen Island, Open Floorplan, Walk-In Closet(s)
Heating Central, Natural Gas
Cooling Central Air
Flooring Carpet, Tile
Fireplace Y
Appliance Dishwasher, Disposal, Dryer, Exhaust Fan, Gas Cooktop, Microwave, Oven, Refrigerator, Washer/Dryer
Exterior
Exterior Feature Private Yard
Garage Spaces 2.0
Fence Wrought Iron
Pool None
Community Features BBQ Pit/Grill, Cluster Mailbox, Dog Park, Gated, Park, Pool, Walk/Bike/Hike/Jog Trail(s
Utilities Available Electricity Connected, High Speed Internet, Natural Gas Connected, Sewer Connected, Water Connected
Waterfront Description None
View None
Roof Type Composition
Accessibility None
Porch Front Porch
Total Parking Spaces 2
Private Pool No
Building
Lot Description Level, Sprinkler - Automatic, Trees-Medium (20 Ft - 40 Ft)
Faces West
Foundation Slab
Sewer Public Sewer
Water Public
Level or Stories Two
Structure Type HardiPlank Type,Stone
New Construction No
Schools
Elementary Schools Anderson Mill
Middle Schools Pearson Ranch
High Schools Mcneil
School District Round Rock Isd
Others
HOA Fee Include Common Area Maintenance
Restrictions City Restrictions,Deed Restrictions
Ownership Common
Acceptable Financing Cash, Conventional, FHA, VA Loan
Tax Rate 2.23775
Listing Terms Cash, Conventional, FHA, VA Loan
Special Listing Condition Standard
Read Less
Want to know what your home might be worth? Contact us for a FREE valuation!

Our team is ready to help you sell your home for the highest possible price ASAP
Bought with Austin ONE Realty


