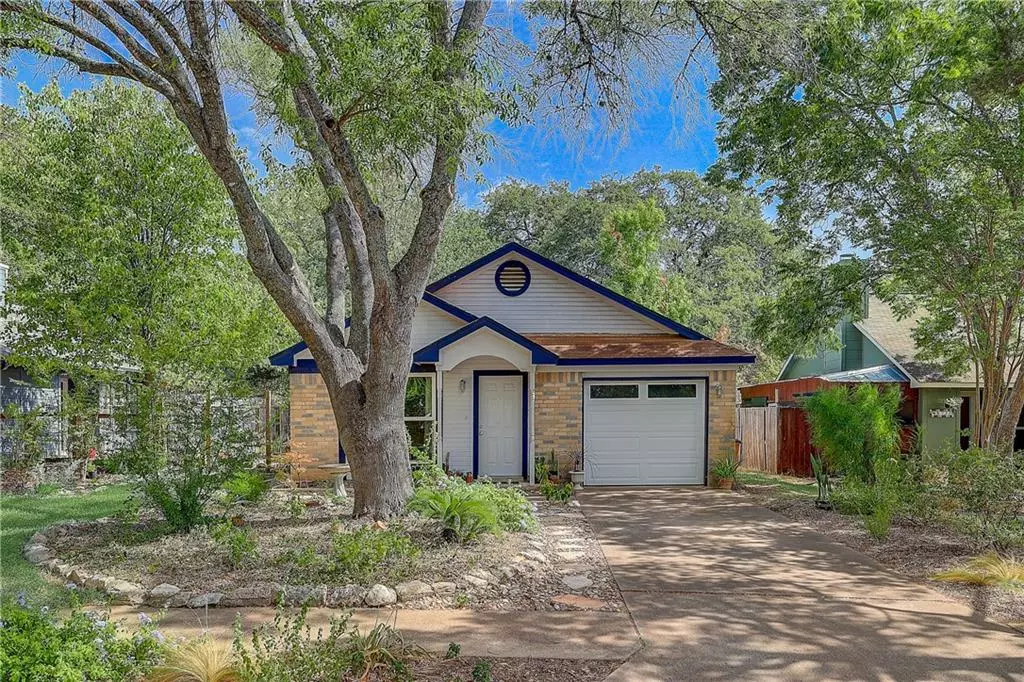$375,000
For more information regarding the value of a property, please contact us for a free consultation.
8733 Birmingham DR Austin, TX 78748
2 Beds
1 Bath
808 SqFt
Key Details
Property Type Single Family Home
Sub Type Single Family Residence
Listing Status Sold
Purchase Type For Sale
Square Footage 808 sqft
Price per Sqft $464
Subdivision Buckingham Estates Ph 3 Sec 5
MLS Listing ID 4314828
Sold Date 09/12/22
Style 1st Floor Entry,Single level Floor Plan
Bedrooms 2
Full Baths 1
Originating Board actris
Year Built 1984
Annual Tax Amount $5,467
Tax Year 2022
Lot Size 6,067 Sqft
Property Description
Be prepared to be charmed by this 1 story with updates and great curb appeal that is a must see to appreciate! Upon entry you will find a bright living space with a high vaulted ceiling that opens to an adjacent dining area and kitchen. The brightly lit kitchen from one of two solar tubes offers solid wood maple cabinets that go the ceiling, a pantry plus a gas range. Ample storage space with the addition of maple cabinets in the hallway. Hard surface floors throughout; no carpet with a combination of stained concrete, tile and bamboo laminate flooring makes for easy maintenance and relaxed entertaining. Low utility bills and energy efficient features with updated appliances, extra insulation in the attic and low-E replacement windows. The primary bedroom offers space and two closets! Both bedrooms share a full bath that features a solar tube for natural lighting. You will love outdoor living in a nicely shaded, park-like yard from an assortment of trees and plants that can easily be watered from two rain collecting barrels. This superb 78748 location is in the heart of South Austin with Menchaca Rd, Mopac, I-35, Southpark Meadows all within close proximity for an array of shopping and entertainment!
Location
State TX
County Travis
Rooms
Main Level Bedrooms 2
Interior
Interior Features Ceiling Fan(s), Cathedral Ceiling(s), Laminate Counters, Gas Dryer Hookup, French Doors, Low Flow Plumbing Fixtures, No Interior Steps, Open Floorplan, Pantry, Primary Bedroom on Main, Washer Hookup
Heating Central, ENERGY STAR Qualified Equipment, ENERGY STAR/ACCA RSI Quality Install, Natural Gas
Cooling Central Air
Flooring Concrete, Laminate, Tile
Fireplace Y
Appliance Dishwasher, Disposal, ENERGY STAR Qualified Appliances, Gas Range, Free-Standing Gas Range, RNGHD, Stainless Steel Appliance(s), Water Heater
Exterior
Exterior Feature Garden, Gutters Partial, Lighting
Garage Spaces 1.0
Fence Fenced, Wood
Pool None
Community Features Cluster Mailbox
Utilities Available Cable Available, Electricity Connected, Other, Natural Gas Connected, Phone Available, Sewer Connected, Water Connected
Waterfront Description None
View Garden, Neighborhood, Trees/Woods
Roof Type Shingle
Accessibility None
Porch Patio
Total Parking Spaces 2
Private Pool No
Building
Lot Description Curbs, Front Yard, Garden, Gentle Sloping, Landscaped, Level, Trees-Large (Over 40 Ft)
Faces South
Foundation Slab
Sewer Public Sewer
Water Public
Level or Stories One
Structure Type Brick, Frame, HardiPlank Type
New Construction No
Schools
Elementary Schools Casey
Middle Schools Bedichek
High Schools Akins
Others
Restrictions Deed Restrictions
Ownership Fee-Simple
Acceptable Financing Cash, Conventional, FHA, VA Loan
Tax Rate 2.1767
Listing Terms Cash, Conventional, FHA, VA Loan
Special Listing Condition Standard
Read Less
Want to know what your home might be worth? Contact us for a FREE valuation!

Our team is ready to help you sell your home for the highest possible price ASAP
Bought with Allure Real Estate


