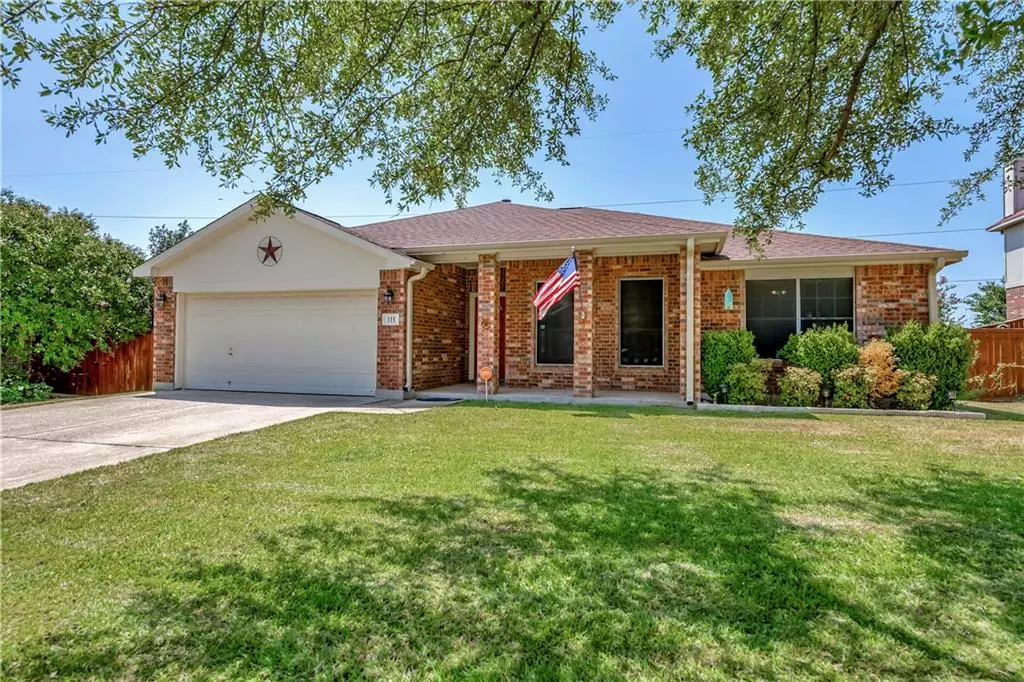$340,000
For more information regarding the value of a property, please contact us for a free consultation.
111 W Running Wolf TRL Harker Heights, TX 76548
3 Beds
2 Baths
2,006 SqFt
Key Details
Property Type Single Family Home
Sub Type Single Family Residence
Listing Status Sold
Purchase Type For Sale
Square Footage 2,006 sqft
Price per Sqft $168
Subdivision Skipcha Mountain Estates Ph
MLS Listing ID 5642858
Sold Date 08/26/22
Bedrooms 3
Full Baths 2
Originating Board actris
Year Built 2005
Annual Tax Amount $6,222
Tax Year 2021
Lot Size 0.289 Acres
Property Description
Curb Appeal and a Backyard Oasis! This 3 bed/2 bath Home with an Inground Pool is Waiting for New Owners. Located in Skipcha Mountain Estates, this Home has it all! The Open Floor Plan is perfect for Family Gatherings. Immediately Upon Entering the Home, you will Notice the Elegant Formal Dining Area to Your Right. Enjoy the View of the Pool from the Living Room with Large Windows and Wood Burning Fireplace. The Kitchen has Ample Storage and Counter Space for the Chef in the Family. The Master Suite is Secluded and Features a Large Vanity with Dual sinks, a Garden Tub, and Huge Walk-In Closet. The Two Secondary Bedrooms are generously Sized with Carpet and Ceiling Fans in each. Tile and Beautiful Laminate Flooring in all Common Areas. The Backyard is a Dream with it’s Oversized, Covered Patio. This Home also Features a Generator Hook-up. Newer Items: Roof 2015 and HVAC – less than 2 years old
Location
State TX
County Bell
Rooms
Main Level Bedrooms 3
Interior
Interior Features Ceiling Fan(s), High Ceilings, Granite Counters, Crown Molding, Double Vanity, Electric Dryer Hookup, High Speed Internet, In-Law Floorplan, Kitchen Island, Multiple Dining Areas, Open Floorplan, Primary Bedroom on Main, Recessed Lighting, Soaking Tub, Track Lighting, Walk-In Closet(s), Washer Hookup
Heating Central, Electric
Cooling Central Air, Electric
Flooring Carpet, Laminate, Tile
Fireplaces Number 1
Fireplaces Type Living Room, Wood Burning
Fireplace Y
Appliance Dishwasher, Disposal, Electric Range
Exterior
Exterior Feature Gutters Partial
Garage Spaces 2.0
Fence Back Yard, Fenced, Privacy
Pool In Ground, Outdoor Pool, Private
Community Features None
Utilities Available Cable Available, Electricity Connected, High Speed Internet, Phone Available, Sewer Available, Underground Utilities
Waterfront Description None
View Neighborhood
Roof Type Asphalt, Shingle
Accessibility Common Area
Porch Covered
Total Parking Spaces 4
Private Pool Yes
Building
Lot Description Front Yard, Gentle Sloping, Sloped Down
Faces South
Foundation Slab
Sewer Public Sewer
Water Public
Level or Stories One
Structure Type Brick
New Construction No
Schools
Elementary Schools Mountain View
Middle Schools Union Grove
High Schools Harker Heights
Others
Restrictions City Restrictions
Ownership Fee-Simple
Acceptable Financing Cash, Conventional, FHA, VA Loan
Tax Rate 65.19
Listing Terms Cash, Conventional, FHA, VA Loan
Special Listing Condition Standard
Read Less
Want to know what your home might be worth? Contact us for a FREE valuation!

Our team is ready to help you sell your home for the highest possible price ASAP
Bought with Red Brick Realty


