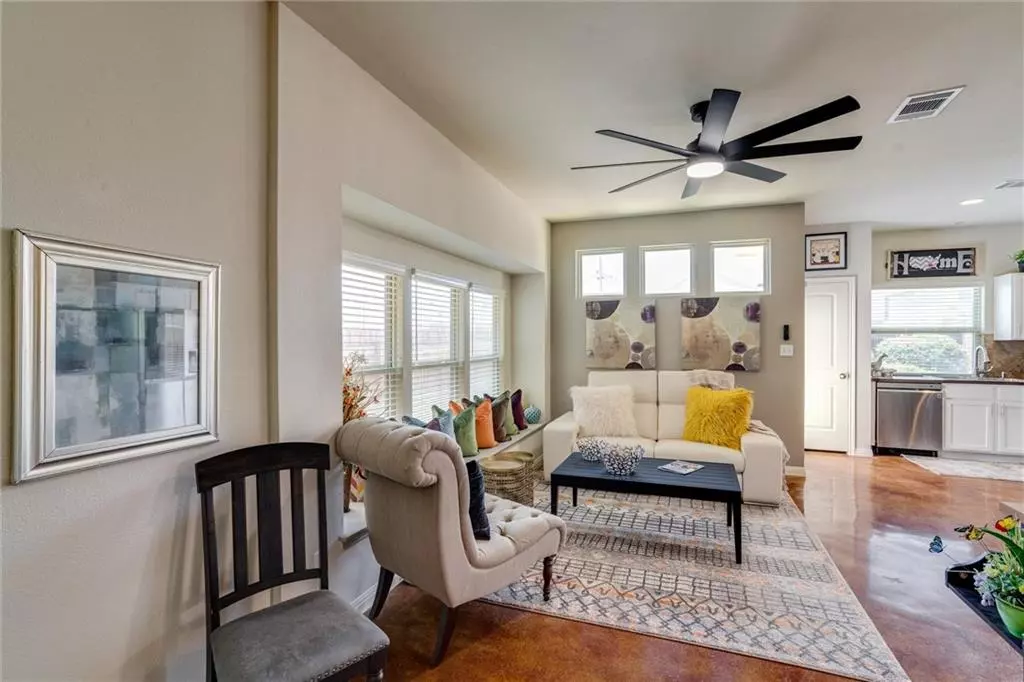$386,900
For more information regarding the value of a property, please contact us for a free consultation.
4606 Kind Way #285 Austin, TX 78725
3 Beds
2 Baths
1,346 SqFt
Key Details
Property Type Single Family Home
Sub Type Single Family Residence
Listing Status Sold
Purchase Type For Sale
Square Footage 1,346 sqft
Price per Sqft $287
Subdivision Chaparral Crossing Condo Amd
MLS Listing ID 1581036
Sold Date 09/06/22
Style 1st Floor Entry,Entry Steps,Multi-level Floor Plan
Bedrooms 3
Full Baths 2
HOA Fees $37/mo
Originating Board actris
Year Built 2014
Annual Tax Amount $4,370
Tax Year 2022
Lot Size 6,194 Sqft
Property Description
Former model home in all its grandeur with open and inviting spaces! Presenting the immediate structural attraction of a Pacesetter Home, this appealing 3-bedroom, 2-bathroom home is found in the Chaparral Crossing community. Seller has completed over **$20k** in upgrades to the property! Fresh interior paint in designer colors. Updated kitchen includes LG Stainless Steel Appliance Package-Smart Refrigerator with InstaView Door in Door, Convection Gas Range, Microwave and Dishwasher, New undermount sinks and pull-down faucet. Updated baths include new frameless shower doors, curved shower rod, shower heads, faucets, sinks, toilet paper holders and towel bars. New 62” LED ceiling fans installed in family and gameroom-ceiling fans in all rooms.Energy saving double pane windows with Tilt In for Cleaning. New interior LED lighting installed in entry way and upstairs. New smart locks and doorbell. 16 Seer Zoned HVAC System. Front yard maintained by HOA. The prime location of this community near highways 71, 183, and the toll roads allow residents easy access to the new Tesla Gigafactory, I-35, UT at Austin, Circuit of Americas, Austin-Bergstrom Airport and downtown Austin. Exteriors include recently updated deck and a breezy front porch. Within, you'll find a stately entryway, polished concrete floors, and hardwoods throughout the second floor (no carpet). An open floor plan, both natural light and stylish fixtures, chef’s kitchen, serene window seats, neutral decor and remarkable ceilings. The calm main-floor primary bedroom includes a walk-in closet. The other two bedrooms, situated upstairs are unique and rich with ample wardrobe storage. An additional living space awaits you upstairs also. The private backyard is perfect for family gatherings. Amenities include a neighborhood park, playscapes, basketball court, a dog park, weekly food trucks & monthly farmer’s market.
Location
State TX
County Travis
Rooms
Main Level Bedrooms 1
Interior
Interior Features Ceiling Fan(s), High Ceilings, Electric Dryer Hookup, High Speed Internet, Interior Steps, Multiple Living Areas, Open Floorplan, Pantry, Primary Bedroom on Main, Smart Thermostat, Stackable W/D Connections, Storage, Washer Hookup
Heating Central, Propane, Zoned
Cooling Central Air, Electric, Zoned
Flooring Concrete, No Carpet, Wood
Fireplaces Type None
Fireplace Y
Appliance Dishwasher, Disposal, Dryer, Gas Range, Microwave, Oven, Free-Standing Gas Range, Refrigerator, Free-Standing Refrigerator, Self Cleaning Oven, Stainless Steel Appliance(s), Washer/Dryer Stacked
Exterior
Exterior Feature Balcony, Dog Run, Exterior Steps, Private Yard
Fence Back Yard, Fenced, Partial, Wood
Pool None
Community Features BBQ Pit/Grill, Cluster Mailbox, Curbs, Dog Park, High Speed Internet, Park, Pet Amenities, Picnic Area, Planned Social Activities, Playground, Sidewalks, Street Lights, U-Verse, Underground Utilities
Utilities Available Cable Connected, Electricity Connected, High Speed Internet, Phone Available, Propane, Sewer Connected, Underground Utilities, Water Connected
Waterfront Description None
View Neighborhood
Roof Type Composition, Shingle
Accessibility None
Porch Covered, Deck, Front Porch, Patio, Porch
Total Parking Spaces 2
Private Pool No
Building
Lot Description Back Yard, Curbs, Few Trees, Front Yard, Landscaped, Native Plants, Private, Trees-Sparse, Xeriscape
Faces Southeast
Foundation Slab
Sewer Public Sewer
Water Public
Level or Stories Two
Structure Type HardiPlank Type, Masonry – Partial, Radiant Barrier, Stone
New Construction No
Schools
Elementary Schools Hornsby-Dunlap
Middle Schools Dailey
High Schools Del Valle
Others
HOA Fee Include Common Area Maintenance, Landscaping
Restrictions Deed Restrictions
Ownership Common
Acceptable Financing Cash, Conventional, FHA, VA Loan
Tax Rate 1.8556
Listing Terms Cash, Conventional, FHA, VA Loan
Special Listing Condition Standard
Read Less
Want to know what your home might be worth? Contact us for a FREE valuation!

Our team is ready to help you sell your home for the highest possible price ASAP
Bought with Compass RE Texas, LLC


