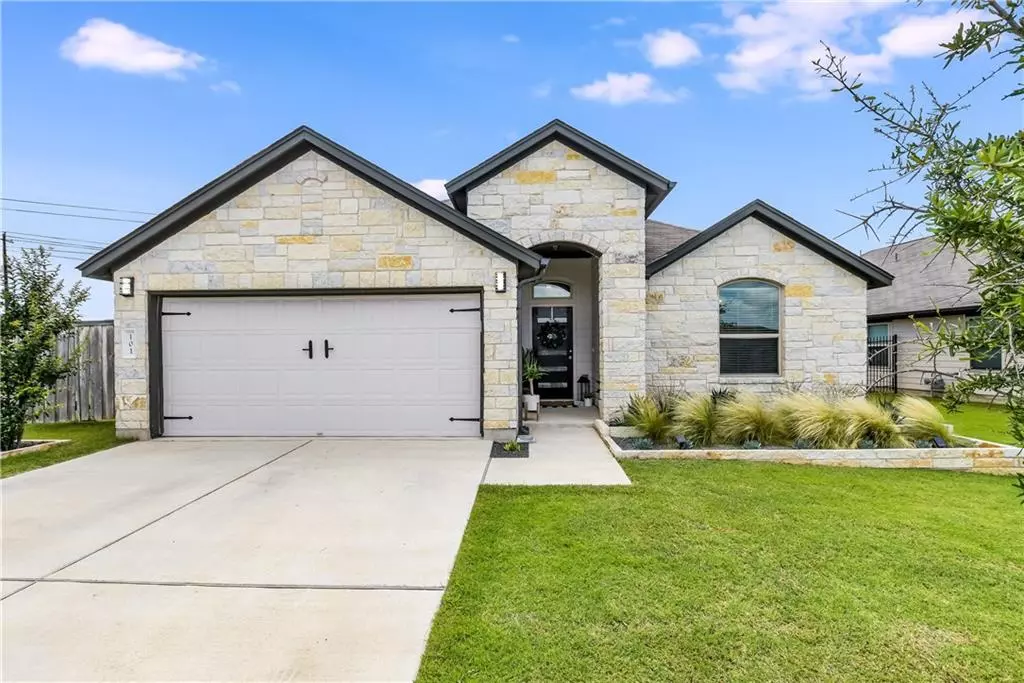$525,900
For more information regarding the value of a property, please contact us for a free consultation.
101 Little Draw LN Leander, TX 78641
4 Beds
2 Baths
1,759 SqFt
Key Details
Property Type Single Family Home
Sub Type Single Family Residence
Listing Status Sold
Purchase Type For Sale
Square Footage 1,759 sqft
Price per Sqft $298
Subdivision Larkspur
MLS Listing ID 5407944
Sold Date 07/25/22
Style 1st Floor Entry
Bedrooms 4
Full Baths 2
HOA Fees $60/mo
Originating Board actris
Year Built 2019
Tax Year 2022
Lot Size 0.430 Acres
Property Description
Rare single story 3/2 MileStone home lovingly maintained and luxuriously updated,..ideally located in highly desirable Larkspur and on an expansive .43 (!!) flat and level corner lot! Open concept highly functional "Bedford" floor-plan with trendy fixtures and hardware, light and bright chefs kitchen featuring ample storage, updated hardware, pendent lighting, soft close cabinets, pot and pan drawers, SS appliances, farmhouse sink, quartz countertops, sub-way tile back-splash, barn door in master suite, dimmer switches, custom mud-room carpentry, floating farmhouse entertainment center + custom Board and Baton wall in the study! Exterior improvements include extended limestone patio with flowerbed cutouts, metal pergola, Limestone tree boxes with drip irrigation, plumbed for gas grill, exterior floodlight & soffit plug, added coach light and a new modern front door! Endless opportunities with this gem of a property!! Hurry!!!
Location
State TX
County Williamson
Rooms
Main Level Bedrooms 4
Interior
Interior Features Built-in Features, Ceiling Fan(s), High Ceilings, Quartz Counters, Double Vanity, French Doors, High Speed Internet, No Interior Steps, Open Floorplan, Pantry, Primary Bedroom on Main, Recessed Lighting, Smart Thermostat, Storage, Walk-In Closet(s)
Heating Central
Cooling Central Air
Flooring Carpet, Tile
Fireplace Y
Appliance Convection Oven, Dishwasher, Disposal, Exhaust Fan, Oven, Range, RNGHD, Free-Standing Refrigerator, Stainless Steel Appliance(s), Vented Exhaust Fan, Washer/Dryer
Exterior
Exterior Feature Gutters Partial, Lighting, Pest Tubes in Walls, Private Yard
Garage Spaces 2.0
Fence Back Yard, Fenced, Perimeter, Wood
Pool None
Community Features Clubhouse, Cluster Mailbox, Common Grounds, Fitness Center, High Speed Internet, Pet Amenities, Planned Social Activities, Playground, Pool, Sidewalks, Street Lights, Underground Utilities
Utilities Available Cable Connected, Electricity Connected, High Speed Internet, Phone Connected, Sewer Connected, Water Connected
Waterfront Description None
View None
Roof Type Composition
Accessibility Smart Technology
Porch Patio, Rear Porch, See Remarks
Total Parking Spaces 2
Private Pool No
Building
Lot Description Back Yard, Corner Lot, Front Yard, Landscaped, Level, Native Plants, Sprinkler - In Rear, Sprinkler - In Front
Faces Southwest
Foundation Slab
Sewer Public Sewer
Water Public
Level or Stories One
Structure Type HardiPlank Type, Vinyl Siding, Stone, Stone Veneer
New Construction No
Schools
Elementary Schools Larkspur
Middle Schools Knox Wiley
High Schools Glenn
Others
HOA Fee Include Common Area Maintenance
Restrictions Deed Restrictions
Ownership Fee-Simple
Acceptable Financing Cash, Conventional, VA Loan
Tax Rate 2.81
Listing Terms Cash, Conventional, VA Loan
Special Listing Condition Standard
Read Less
Want to know what your home might be worth? Contact us for a FREE valuation!

Our team is ready to help you sell your home for the highest possible price ASAP
Bought with Commercial Market Exchange LLC


