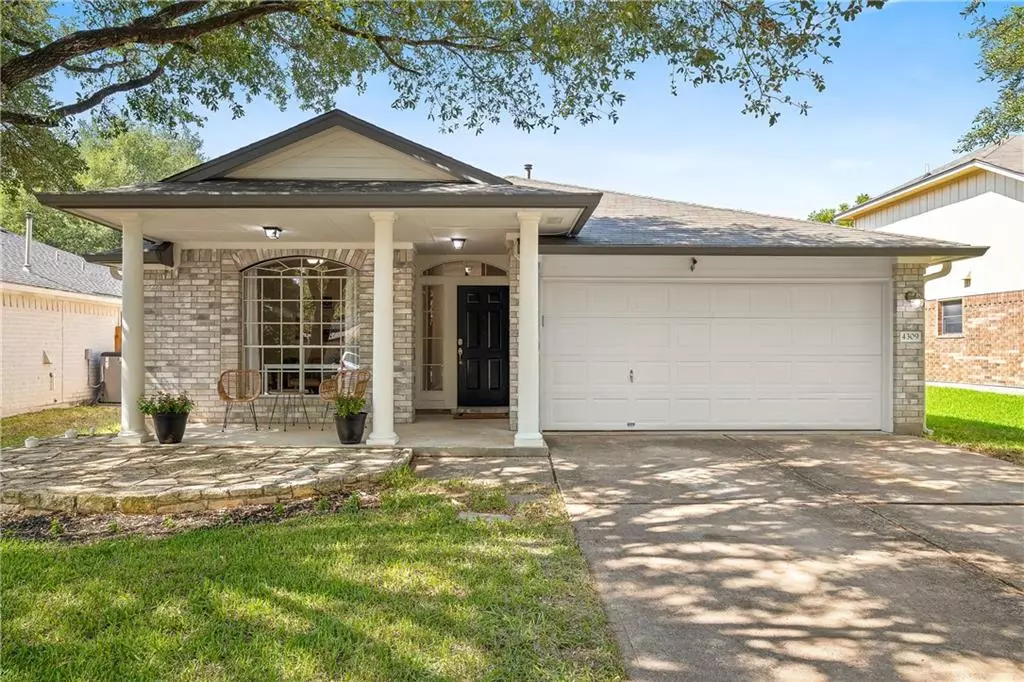$620,000
For more information regarding the value of a property, please contact us for a free consultation.
4309 Companeros WAY Austin, TX 78749
3 Beds
2 Baths
1,511 SqFt
Key Details
Property Type Single Family Home
Sub Type Single Family Residence
Listing Status Sold
Purchase Type For Sale
Square Footage 1,511 sqft
Price per Sqft $410
Subdivision Sendera South Sec 01
MLS Listing ID 5459048
Sold Date 09/01/22
Bedrooms 3
Full Baths 2
HOA Fees $42/mo
Originating Board actris
Year Built 1999
Tax Year 2022
Lot Size 5,749 Sqft
Property Sub-Type Single Family Residence
Property Description
Stunning single story home located in the highly desirable Sendera neighborhood. This 3bed/2bath + office is move-in ready and loaded with upgrades! Very functional/open floor plan, tons of natural light and beautiful finishes. HVAC replaced 2019, Roof replaced 2016 & Water Heater replaced 2022. New features of the home include engineered wood floors, quartz kitchen counters, kitchen backsplash, interior & exterior paint, single bowl stainless steel kitchen sink, matte black hardware throughout, baseboards, privacy fence in backyard (all sides), bathroom vanities, light fixtures and many more! See MLS attachments for complete list of upgrades. Conveniently located with quick access to MoPac and only 15 minutes to Downtown Austin and Austin Bergstrom airport. Walking distance to Bowie High school and only a few miles away from 3-HEBs, restaurants, coffee shops, retail and entertainment. Community features: residence only neighborhood pool, Sendera Norman park, Sendera Mesa park, and nature trails near by! Refrigerator and dryer convey with home.
Location
State TX
County Travis
Rooms
Main Level Bedrooms 3
Interior
Interior Features Ceiling Fan(s), High Ceilings, Vaulted Ceiling(s), Quartz Counters, Electric Dryer Hookup, Gas Dryer Hookup, French Doors, No Interior Steps, Open Floorplan, Primary Bedroom on Main, Walk-In Closet(s), Washer Hookup
Heating Central
Cooling Central Air
Flooring Tile, Wood
Fireplaces Type None
Fireplace Y
Appliance Dishwasher, Disposal, Dryer, Gas Range, Microwave, Free-Standing Gas Oven, Free-Standing Gas Range, Refrigerator, Stainless Steel Appliance(s), Vented Exhaust Fan, Water Heater
Exterior
Exterior Feature Gutters Full, Private Yard
Garage Spaces 2.0
Fence Fenced, Privacy, Wood
Pool None
Community Features Cluster Mailbox, Park, Playground, Pool, Sidewalks, Street Lights
Utilities Available Electricity Connected, High Speed Internet, Natural Gas Connected, Phone Available, Underground Utilities, Water Connected
Waterfront Description None
View None
Roof Type Composition
Accessibility None
Porch Covered, Front Porch, Rear Porch
Total Parking Spaces 2
Private Pool No
Building
Lot Description Back Yard, Curbs, Front Yard, Interior Lot, Level, Trees-Medium (20 Ft - 40 Ft)
Faces Northeast
Foundation Slab
Sewer Public Sewer
Water Public
Level or Stories One
Structure Type Brick Veneer,Masonry – Partial,Vertical Siding,Wood Siding
New Construction No
Schools
Elementary Schools Cowan
Middle Schools Covington
High Schools Bowie
School District Austin Isd
Others
HOA Fee Include Common Area Maintenance
Restrictions Deed Restrictions,See Remarks
Ownership Fee-Simple
Acceptable Financing Cash, Conventional
Tax Rate 2.1767
Listing Terms Cash, Conventional
Special Listing Condition Standard
Read Less
Want to know what your home might be worth? Contact us for a FREE valuation!

Our team is ready to help you sell your home for the highest possible price ASAP
Bought with Keller Williams Realty

