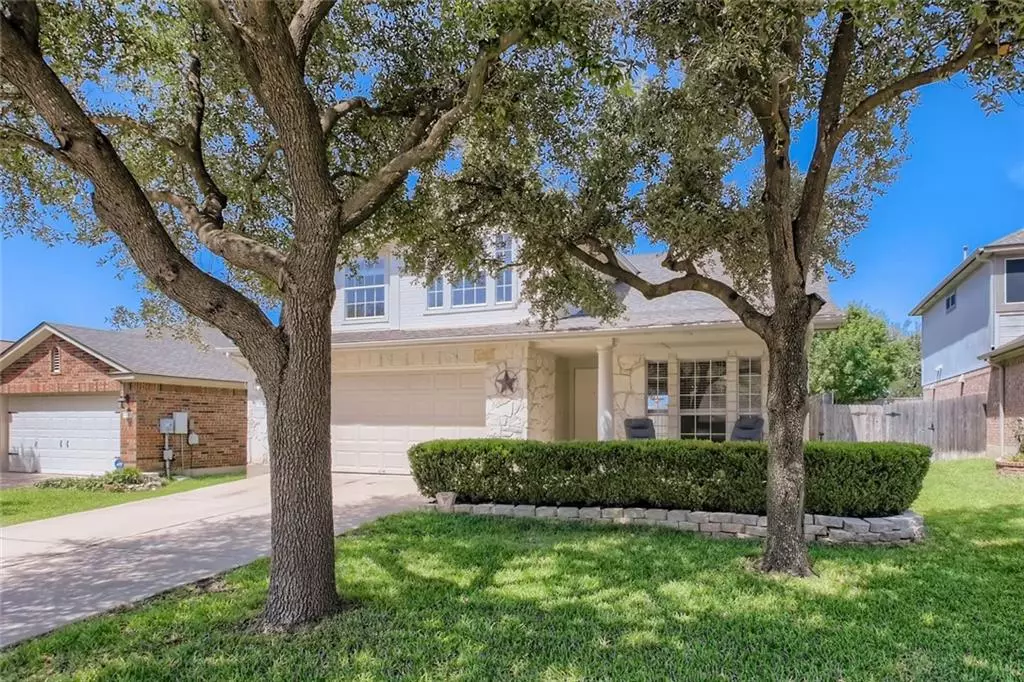$449,900
For more information regarding the value of a property, please contact us for a free consultation.
621 Fence Post PASS Cedar Park, TX 78613
4 Beds
3 Baths
2,210 SqFt
Key Details
Property Type Single Family Home
Sub Type Single Family Residence
Listing Status Sold
Purchase Type For Sale
Square Footage 2,210 sqft
Price per Sqft $203
Subdivision Quest Village Sec 06
MLS Listing ID 7496478
Sold Date 09/01/22
Style 1st Floor Entry,Multi-level Floor Plan
Bedrooms 4
Full Baths 2
Half Baths 1
HOA Fees $15/qua
Originating Board actris
Year Built 1999
Tax Year 2021
Lot Size 7,056 Sqft
Property Description
Located in the Quest Village community of Cedar Park, this wonderful 2 story home offers a spacious open floorplan with a combination of tile and vinyl flooring throughout; no carpet that provides a solid surface for easy maintenance and relaxed entertaining. This home offers 4 bedrooms 2.5 bathrooms and abundant natural light that radiates throughout the multiple living and dining spaces. High ceilings in the formal living/dining, a neutral color palette throughout the main living areas and numerous windows are some of the special features you will find. The kitchen offers a center island with bar seating, crisp painted cabinetry and a SS gas range and built-in microwave. Upstairs you will find 4 spacious bedrooms with walk-in closets and a primary bedroom that offers ample space with an en-suite bath containing dual vanity sinks, a soaking tub and walk-in shower. Enjoy outdoor living under a partial extended patio overlooking a sizable fenced-in yard. This community is in close proximity to numerous shopping, dining and entertainment destinations. Easy access to 183 or 183A!
Location
State TX
County Williamson
Interior
Interior Features Breakfast Bar, Ceiling Fan(s), High Ceilings, Gas Dryer Hookup, Interior Steps, Kitchen Island, Multiple Dining Areas, Multiple Living Areas, Open Floorplan, Pantry, Walk-In Closet(s), Washer Hookup
Heating Central, Electric, ENERGY STAR Qualified Equipment
Cooling Central Air, Dual, Electric
Flooring No Carpet, Tile, Vinyl
Fireplaces Number 1
Fireplaces Type Gas Starter, Wood Burning
Fireplace Y
Appliance Dishwasher, Disposal, Gas Range, Microwave, Gas Oven, Water Heater
Exterior
Exterior Feature None
Garage Spaces 2.0
Fence Fenced, Wood
Pool None
Community Features BBQ Pit/Grill, Picnic Area, Playground
Utilities Available Cable Connected, Electricity Connected, High Speed Internet, High Speed Internet, Natural Gas Connected, Phone Connected, Sewer Connected, Water Connected
Waterfront No
Waterfront Description None
View None
Roof Type Asphalt, Shingle
Accessibility None
Porch Patio
Total Parking Spaces 4
Private Pool No
Building
Lot Description Few Trees, Landscaped, Level, Trees-Medium (20 Ft - 40 Ft)
Faces East
Foundation Slab
Sewer Public Sewer
Water Public
Level or Stories Two
Structure Type Stone Veneer
New Construction No
Schools
Elementary Schools Charlotte Cox
Middle Schools Artie L Henry
High Schools Vista Ridge
Others
HOA Fee Include Common Area Maintenance
Restrictions Covenant,Deed Restrictions
Ownership Fee-Simple
Acceptable Financing Cash, Conventional, FHA, VA Loan
Tax Rate 2.33215
Listing Terms Cash, Conventional, FHA, VA Loan
Special Listing Condition Standard
Read Less
Want to know what your home might be worth? Contact us for a FREE valuation!

Our team is ready to help you sell your home for the highest possible price ASAP
Bought with 1835 Realty LLC


