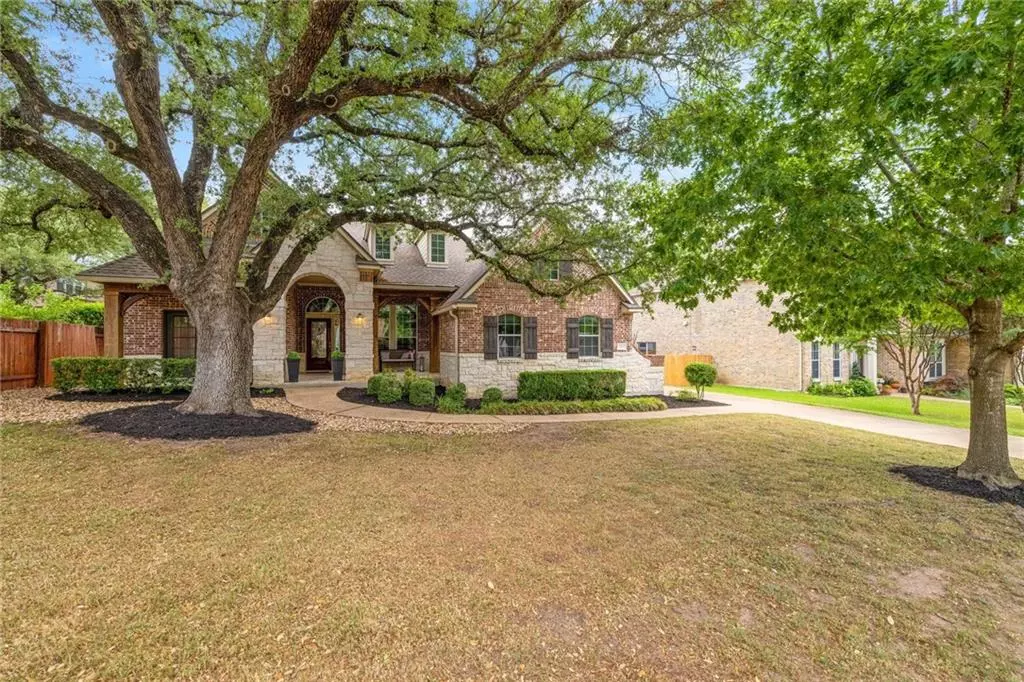$999,775
For more information regarding the value of a property, please contact us for a free consultation.
2313 Aldworth DR Cedar Park, TX 78613
4 Beds
5 Baths
4,077 SqFt
Key Details
Property Type Single Family Home
Sub Type Single Family Residence
Listing Status Sold
Purchase Type For Sale
Square Footage 4,077 sqft
Price per Sqft $240
Subdivision Twin Creeks Country Club Sec 6
MLS Listing ID 7746529
Sold Date 08/26/22
Bedrooms 4
Full Baths 3
Half Baths 2
HOA Fees $33/mo
Originating Board actris
Year Built 2004
Annual Tax Amount $11,843
Tax Year 2021
Lot Size 0.314 Acres
Property Description
Owner Financing options are available. Impressive executive David Weekly custom home in the highly desirable Twin Creeks. Aldworth is located in the prestigious section of Twin creeks, across the street from the golf course and walking distance to the Country club, swimming pool, tennis courts. Only minutes away from the new Apple campus, future Dell Children's Hospital, Lakeline Metrorail station This 4 bedrooms and 5 bath home does not miss the mark. Spacious secondary bedrooms and a formal dining room. Open-concept living featuring stunning hardwoods, high-end finishes, high ceilings with crown molding, stunning fireplace and a wall of windows overlooking the lush backyard with oversized deck. True gourmet kitchen with plenty of counter space for those who love to cook, built-in oven and microwave and high end showcase cabinets. Huge center island, upgraded granite countertops with wrap around bar & decorative backsplash. One of the most desired features of this home is all bedrooms & office are downstairs. Upstairs is the game room, media room with plenty of room for your exercise equipment. The oversized primary retreat has a magnificent view of the back yard, accent wall,high ceiling, en suite bath that offers a walk-in shower with tile surround, large walk-in closet for your designer clothes and shoes. The back secondary bedroom has an adjacent full bathroom, ideal for long-term visitors. Zoned to Cypress Elementary, Cedar Park Middle School, and Cedar Park High School, which consistently ranks in the top ten high schools in the UIL 5A Lone Star Cup Award for academic and athletic excellence. Neighborhood amenities include two pools, water feature, parks, playgrounds, and walking trails. The country club offers different tiers of memberships for golf.
Location
State TX
County Travis
Rooms
Main Level Bedrooms 4
Interior
Interior Features Bookcases, Breakfast Bar, Granite Counters, Double Vanity, French Doors, In-Law Floorplan, Interior Steps, Kitchen Island, Multiple Dining Areas, Multiple Living Areas, Pantry, Primary Bedroom on Main, Recessed Lighting, Soaking Tub
Heating Central
Cooling Central Air
Flooring Tile, Wood
Fireplaces Number 1
Fireplaces Type Living Room
Fireplace Y
Appliance Built-In Electric Oven, Built-In Range, Dishwasher, Disposal
Exterior
Exterior Feature Exterior Steps
Garage Spaces 3.0
Fence Wood
Pool None
Community Features Clubhouse, Dog Park, Picnic Area, Pool, Sport Court(s)/Facility, Tennis Court(s), Walk/Bike/Hike/Jog Trail(s
Utilities Available Cable Available, Electricity Available, Phone Available
Waterfront Description None
View None
Roof Type Composition
Accessibility None
Porch Deck
Total Parking Spaces 6
Private Pool No
Building
Lot Description Back Yard, Interior Lot, Many Trees
Faces North
Foundation Slab
Sewer Public Sewer
Water Public
Level or Stories Two
Structure Type Brick, HardiPlank Type
New Construction No
Schools
Elementary Schools Cypress
Middle Schools Cedar Park
High Schools Cedar Park
Others
HOA Fee Include Common Area Maintenance
Restrictions Deed Restrictions
Ownership Fee-Simple
Acceptable Financing Cash, Conventional, FHA, Owner May Carry, See Remarks
Tax Rate 2.34298
Listing Terms Cash, Conventional, FHA, Owner May Carry, See Remarks
Special Listing Condition Standard
Read Less
Want to know what your home might be worth? Contact us for a FREE valuation!

Our team is ready to help you sell your home for the highest possible price ASAP
Bought with Texus Realty


