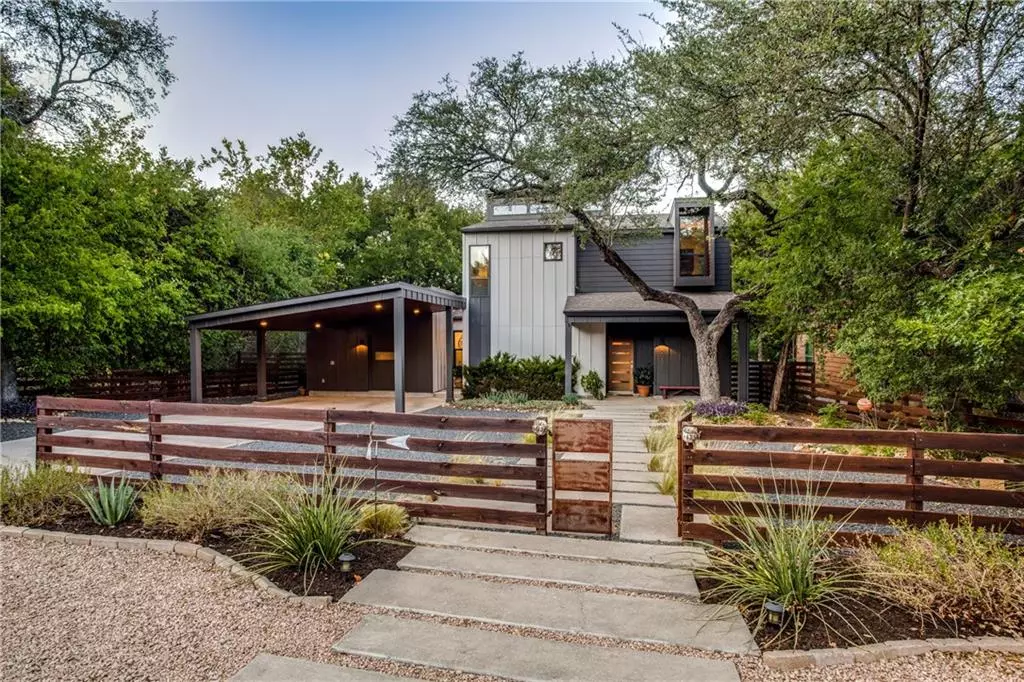$725,000
For more information regarding the value of a property, please contact us for a free consultation.
2001 Whitebead TRL Austin, TX 78734
3 Beds
3 Baths
2,066 SqFt
Key Details
Property Type Single Family Home
Sub Type Single Family Residence
Listing Status Sold
Purchase Type For Sale
Square Footage 2,066 sqft
Price per Sqft $351
Subdivision Apache Shores Sec 05
MLS Listing ID 1924990
Sold Date 08/23/22
Bedrooms 3
Full Baths 2
Half Baths 1
HOA Fees $12/ann
Originating Board actris
Year Built 2012
Annual Tax Amount $7,758
Tax Year 2022
Lot Size 10,036 Sqft
Property Description
MULTIPLE OFFERS RECEIVED, OFFER DEADLINE Friday, July 29 10AM. Immaculate contemporary home nestled along Lake Austin in one of the city’s most desirable neighborhoods. Home features 3 bedrooms + bonus room, 2.5 baths, 2 living areas, and an open kitchen with a nice view of the spacious deck and backyard. Wood flooring, quartz countertops, SS appliances, energy efficient foam insulation, and an open floor plan with lots of natural light. Spacious primary bedroom on first floor with an elegant bath including double vanity, spacious walk-in shower, and large walk-in closet. Upstairs features a second living area, study area, two spacious bedrooms and a full bath. Backyard features a 224 sq ft deck overlooking the large yard with ample room for relax and/or play under mature Live Oak and Elm trees. Carport for two vehicles includes 240V EV outlet with an attached mini garage for lake toys, kayaks, motorcycle, tools and more! Located in Apache Shores with private boat launch, docks, and lake access to some of the coldest and clearest waters in Texas just one mile away. Additional neighborhood features include 18-hole disc golf course, pool, playground park, tennis & basketball courts and gorgeous hiking trails! Home is located in highly rated Lake Travis ISD.
Location
State TX
County Travis
Rooms
Main Level Bedrooms 1
Interior
Interior Features Ceiling Fan(s), Vaulted Ceiling(s), Quartz Counters, Electric Dryer Hookup, High Speed Internet, Kitchen Island, Multiple Living Areas, Open Floorplan, Pantry, Recessed Lighting, Smart Thermostat, Stackable W/D Connections, Storage, Walk-In Closet(s), Washer Hookup
Heating Central
Cooling Ceiling Fan(s), Central Air
Flooring Carpet, Wood
Fireplaces Number 1
Fireplaces Type Electric
Fireplace Y
Appliance Built-In Range, Dishwasher, Disposal, Exhaust Fan, Microwave, Stainless Steel Appliance(s), Washer/Dryer Stacked
Exterior
Exterior Feature Lighting, See Remarks
Fence Wood
Pool None
Community Features BBQ Pit/Grill, Clubhouse, Common Grounds, Lake, Park, Picnic Area, Planned Social Activities, Playground, Pool, Sport Court(s)/Facility, Tennis Court(s), Walk/Bike/Hike/Jog Trail(s
Utilities Available Electricity Connected, High Speed Internet, Natural Gas Not Available, Phone Available, Water Connected
Waterfront Description None
View Neighborhood
Roof Type Composition
Accessibility None
Porch Deck
Total Parking Spaces 2
Private Pool No
Building
Lot Description Few Trees, Landscaped
Faces Southwest
Foundation Slab
Sewer Aerobic Septic
Water MUD
Level or Stories Two
Structure Type Concrete, Frame, Glass, Spray Foam Insulation, Board & Batten Siding
New Construction No
Schools
Elementary Schools Lake Travis
Middle Schools Hudson Bend
High Schools Lake Travis
School District Lake Travis Isd
Others
HOA Fee Include Common Area Maintenance, See Remarks
Restrictions See Remarks
Ownership Common
Acceptable Financing Cash, Conventional, FHA, VA Loan
Tax Rate 1.7993
Listing Terms Cash, Conventional, FHA, VA Loan
Special Listing Condition Standard
Read Less
Want to know what your home might be worth? Contact us for a FREE valuation!

Our team is ready to help you sell your home for the highest possible price ASAP
Bought with eXp Realty, LLC


