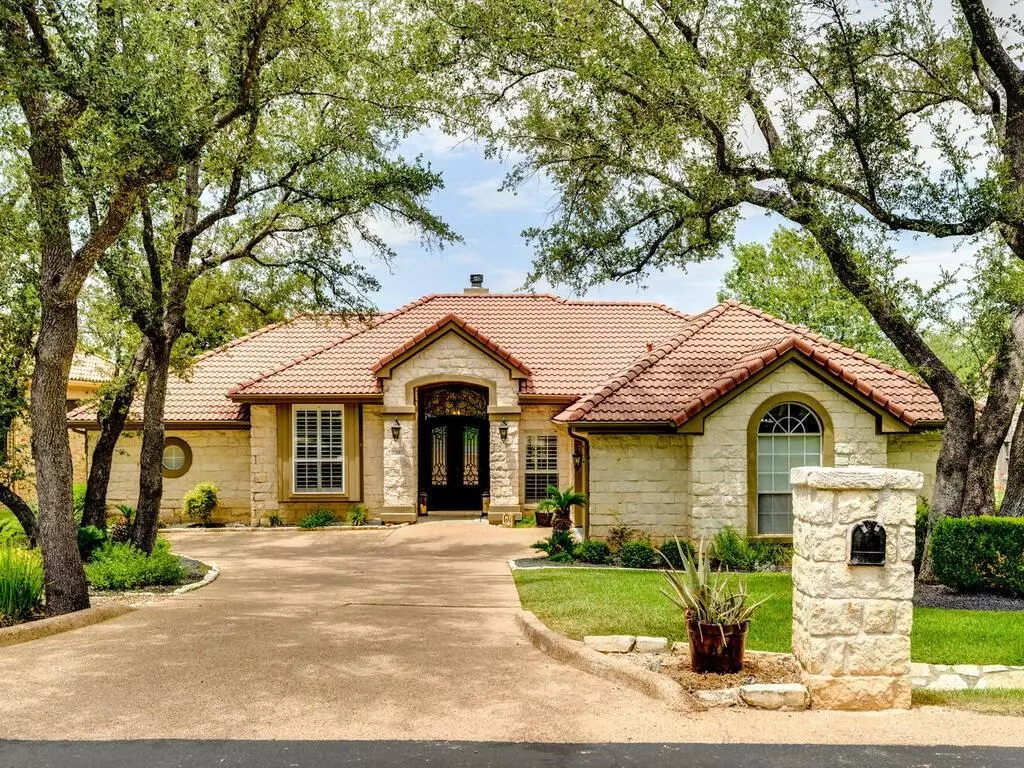$823,000
For more information regarding the value of a property, please contact us for a free consultation.
19 Drifting Wind RUN The Hills, TX 78738
4 Beds
3 Baths
2,396 SqFt
Key Details
Property Type Single Family Home
Sub Type Single Family Residence
Listing Status Sold
Purchase Type For Sale
Square Footage 2,396 sqft
Price per Sqft $342
Subdivision Hills Lakeway Ph 01
MLS Listing ID 8120909
Sold Date 08/22/22
Bedrooms 4
Full Baths 2
Half Baths 1
HOA Fees $47
Originating Board actris
Year Built 1998
Annual Tax Amount $7,058
Tax Year 2022
Lot Size 10,720 Sqft
Property Description
Beautifully updated and remodeled home in The Hills gated subdivision. 2,396 SF per Floor Plan Graphics. Mature oak trees line the front of the property enhancing the curb appeal of this lovely home. The front doors and the transom window above have intricate wrought iron design. Rich Wood floors throughout. Abundant natural light. Office with French doors great for working remotely. Elegant dining room with crown molding. Living area with vaulted ceiling showcases the backdrop of large stone fireplace. Kitchen opens to living area ideal for entertaining. Breakfast room overlooks covered patio and landscaped backyard. Desk in breakfast room with cabinets for extra office space. Large Primary bedroom has high ceilings and wall of windows. Primary bath with jetted tub ideal for relaxation. Secondary bedrooms access Jack and Jill bath. The large covered patio great for outdoor dining or entertaining. Plenty of Room for a Pool. Close to The Hills Clubhouse and Golf Course. Convenient to everything Lakeway has to offer. Mandatory social membership $138/mo. in addition to HOA fee. Lake Travis ISD
Location
State TX
County Travis
Rooms
Main Level Bedrooms 4
Interior
Interior Features Bookcases, Breakfast Bar, Ceiling Fan(s), High Ceilings, Vaulted Ceiling(s), Granite Counters, Crown Molding, Double Vanity, Electric Dryer Hookup, Entrance Foyer, French Doors, Kitchen Island, Multiple Dining Areas, No Interior Steps, Open Floorplan, Pantry, Primary Bedroom on Main, Recessed Lighting, Wired for Sound
Heating Central, Electric
Cooling Central Air, Electric
Flooring Tile, Wood
Fireplaces Number 1
Fireplaces Type Gas Log, Great Room
Fireplace Y
Appliance Built-In Oven(s), Dishwasher, Disposal, Electric Cooktop, Microwave, Electric Oven, Free-Standing Refrigerator, Electric Water Heater
Exterior
Exterior Feature Exterior Steps, Gutters Full
Garage Spaces 2.0
Fence Wrought Iron
Pool None
Community Features Clubhouse, Fitness Center, Golf, Pool, Restaurant, Tennis Court(s)
Utilities Available Electricity Connected, High Speed Internet, Phone Available, Water Connected
Waterfront Description None
View None
Roof Type Tile
Accessibility None
Porch Covered
Total Parking Spaces 2
Private Pool No
Building
Lot Description Back Yard, Close to Clubhouse, Landscaped, Level, Near Golf Course, Sprinkler - Automatic, Trees-Large (Over 40 Ft)
Faces South
Foundation Slab
Sewer MUD
Water MUD
Level or Stories One
Structure Type Masonry – All Sides
New Construction No
Schools
Elementary Schools Lakeway
Middle Schools Hudson Bend
High Schools Lake Travis
Others
HOA Fee Include Common Area Maintenance
Restrictions Deed Restrictions,Zoning
Ownership Fee-Simple
Acceptable Financing Cash, Conventional, FHA, VA Loan
Tax Rate 2.2015
Listing Terms Cash, Conventional, FHA, VA Loan
Special Listing Condition Standard
Read Less
Want to know what your home might be worth? Contact us for a FREE valuation!

Our team is ready to help you sell your home for the highest possible price ASAP
Bought with Non Member

