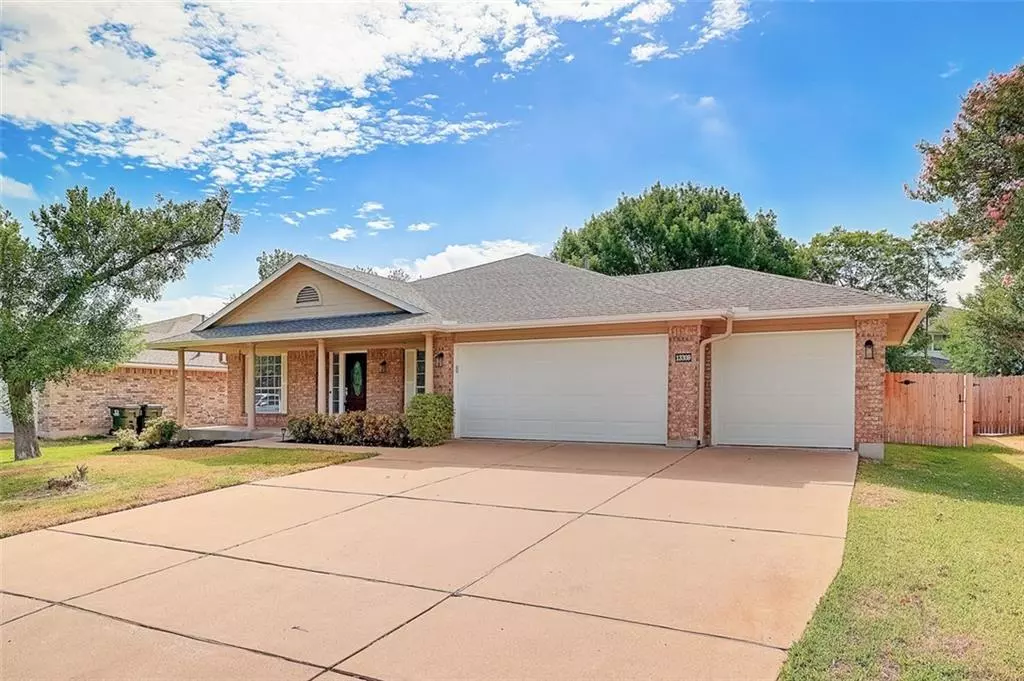$550,000
For more information regarding the value of a property, please contact us for a free consultation.
13309 Humphrey DR Austin, TX 78729
4 Beds
2 Baths
2,120 SqFt
Key Details
Property Type Single Family Home
Sub Type Single Family Residence
Listing Status Sold
Purchase Type For Sale
Square Footage 2,120 sqft
Price per Sqft $259
Subdivision Milwood Sec 38B
MLS Listing ID 5805352
Sold Date 08/18/22
Style 1st Floor Entry
Bedrooms 4
Full Baths 2
Originating Board actris
Year Built 1995
Annual Tax Amount $12,168
Tax Year 2022
Lot Size 8,908 Sqft
Property Description
This 4 bedroom single-story home with a 3 car garage is a rare find in NW Austin's desirable Rattan Creek neighborhood. Enjoy this expansive home and fantastic open floorplan with a large kitchen, dedicated dining room, and family room separated by eye-catching archways. 9 foot ceilings and beautiful hardwood floors span the dining, family, and primary bedroom while earthenware tiles welcome guests in the foyer and the kitchen. This spacious kitchen provides plenty of storage and counter space with extra tall cabinets, a pantry, silestone counters featuring a complimentary hard-tile backsplash and even a convenient glass rinsher. The large kitchen island provides even more preparation space or additional seating at the overhanging ledge. The primary bedroom is filled with natural light and contains a huge walk-in closet with a double-tier hanging system and built-in shelving. Enjoy this very Texan primary bedroom with en-suite bath where you'll find delightful Texas Star accents worked into the design of the light above the double vanity, outlet and switch covers, and even the towel rack. Wash your cares away in the separate shower or relax in the garden tub with large glass block window above. There are 3 spacious secondary bedrooms in this home with new carpet and one featuring an extended closet. Enjoy the great outdoors on the expansive and recently refreshed raised wooden deck with built-in bench. It overlooks a park-like landscaped yard filled with shade trees and multiple Crepe Myrtles as well as a large shed for storage. Well-maintained fencing, full gutters, insulated garage doors and 4 sides brick masonry speak to the high quality of this home. The award-winning Round Rock schools, as well as close proximity to both Rattan Creek Park and the recently upgraded Robinson Park make this home a prime location...not to mention that it's just over a mile to the new Apple Campus!
Location
State TX
County Williamson
Rooms
Main Level Bedrooms 4
Interior
Interior Features Ceiling Fan(s), High Ceilings, Chandelier, Stone Counters, Electric Dryer Hookup, Gas Dryer Hookup, Eat-in Kitchen, Entrance Foyer, Multiple Dining Areas, No Interior Steps, Pantry, Primary Bedroom on Main, Walk-In Closet(s), Washer Hookup
Heating Central
Cooling Ceiling Fan(s), Central Air
Flooring Carpet, Tile, Wood
Fireplaces Number 1
Fireplaces Type Family Room, Gas Log
Fireplace Y
Appliance Dishwasher, Disposal, Microwave, Free-Standing Gas Oven, Free-Standing Gas Range, Stainless Steel Appliance(s), Water Heater
Exterior
Exterior Feature Private Yard
Garage Spaces 3.0
Fence Back Yard, Privacy, Wood
Pool None
Community Features Common Grounds, Park, Picnic Area, Playground, Pool, Sidewalks, Tennis Court(s), Underground Utilities, Walk/Bike/Hike/Jog Trail(s
Utilities Available Electricity Connected, Natural Gas Connected, Sewer Connected, Water Connected
Waterfront Description None
View None
Roof Type Composition
Accessibility None
Porch Covered, Deck, Porch
Total Parking Spaces 5
Private Pool No
Building
Lot Description Back Yard, Front Yard, Sprinkler - Automatic, Trees-Medium (20 Ft - 40 Ft), Trees-Moderate
Faces Northwest
Foundation Slab
Sewer MUD
Water MUD
Level or Stories One
Structure Type Masonry – Partial
New Construction No
Schools
Elementary Schools Pond Springs
Middle Schools Deerpark
High Schools Mcneil
Others
Restrictions Deed Restrictions
Ownership Fee-Simple
Acceptable Financing Cash, Conventional, VA Loan
Tax Rate 2.0592
Listing Terms Cash, Conventional, VA Loan
Special Listing Condition Standard
Read Less
Want to know what your home might be worth? Contact us for a FREE valuation!

Our team is ready to help you sell your home for the highest possible price ASAP
Bought with Orchard Brokerage

