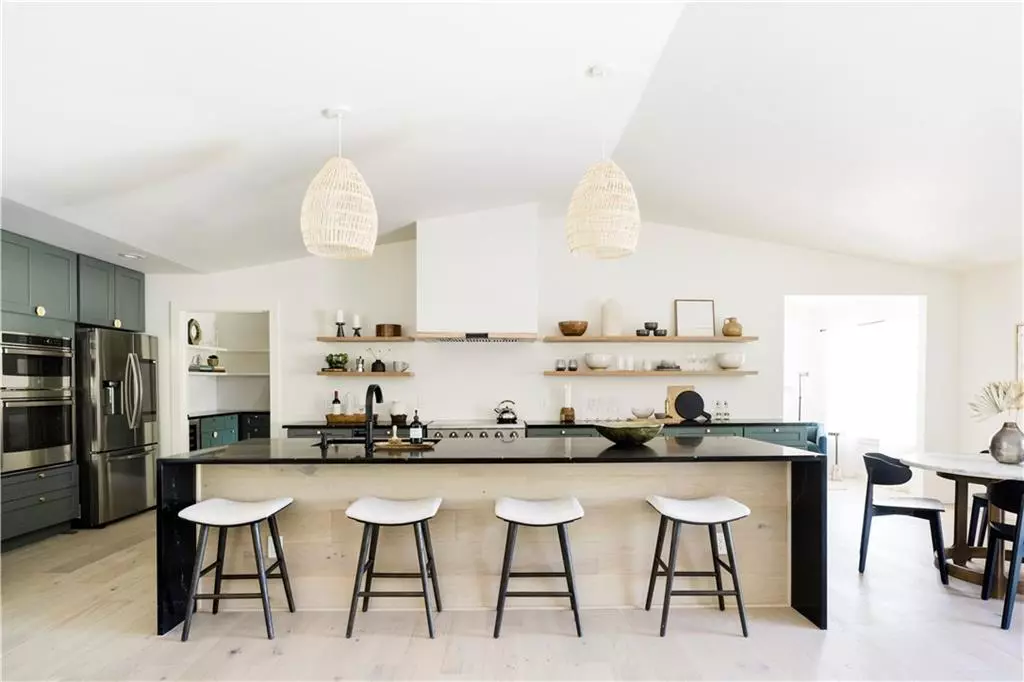$1,395,000
For more information regarding the value of a property, please contact us for a free consultation.
6602 Wolfcreek PASS Austin, TX 78749
3 Beds
2 Baths
2,271 SqFt
Key Details
Property Type Single Family Home
Sub Type Single Family Residence
Listing Status Sold
Purchase Type For Sale
Square Footage 2,271 sqft
Price per Sqft $614
Subdivision Wedgewood Sec 01
MLS Listing ID 4159544
Sold Date 08/10/22
Bedrooms 3
Full Baths 2
Originating Board actris
Year Built 1973
Annual Tax Amount $14,625
Tax Year 2022
Lot Size 0.379 Acres
Property Description
:: Santa Fe Modern by Silver Homes :: High-end Santa Fe meets Scandinavian Modern Design :: Gorgeous kitchen featuring 10ft matte cobalt quartz waterfall island, rift-sawn white oak floating shelves, white stucco vent hood, chef's luxury appliance suite w/ built-ins, wine fridge & custom cabinetry :: Stunning Santa Fe Style curved White Stucco Fireplace :: European white oak engineered wood floors :: Welcoming entry way w/ custom walk-in pantry, mud room, laundry room :: Artistic master + guest bathroom design w/ concrete smooth walls, white oak floating vanities, Picket & Hex Saltillo tiles, Cobalt Matte Quartz countertops & vessel sinks :: Stunning xeriscaped landscape design showcasing Chukum plunge pool, 180sf container casita, new sod + irrigation system, 8 ft cedar + 6ft bull wire fence, beautiful live oaks w/ amazing sunset views over the Texas Hill Country :: Wonderful Exterior concepts feasture new modern driveway, black metal front door & Dulce Breeze Block Accent Wall :: :: Full systems out remodel include new 50/yr Black Matte Standing Seam Metal Roof, Black/White Elevate windows, All new HVAC system, Duct work & electrical
Location
State TX
County Travis
Rooms
Main Level Bedrooms 3
Interior
Interior Features Ceiling Fan(s), Vaulted Ceiling(s), Quartz Counters, Electric Dryer Hookup, Kitchen Island, No Interior Steps, Open Floorplan, Primary Bedroom on Main, Recessed Lighting, Smart Thermostat, Walk-In Closet(s), Washer Hookup
Heating Central
Cooling Central Air
Flooring Terrazzo, Tile, Wood
Fireplaces Number 1
Fireplaces Type Living Room
Fireplace Y
Appliance Built-In Oven(s), Convection Oven, Dishwasher, Disposal, Electric Range, Electric Oven, Free-Standing Electric Range, RNGHD, Refrigerator, Stainless Steel Appliance(s), Tankless Water Heater, Vented Exhaust Fan, Electric Water Heater, Wine Refrigerator
Exterior
Exterior Feature Exterior Steps, Gutters Full, Lighting, Private Yard
Fence Back Yard, Privacy, Wire, Wood
Pool In Ground, Outdoor Pool, Private
Community Features Park, Sidewalks
Utilities Available Electricity Connected, Sewer Connected, Water Connected
Waterfront Description None
View Hill Country, Trees/Woods
Roof Type Metal
Accessibility None
Porch Patio
Total Parking Spaces 2
Private Pool Yes
Building
Lot Description Back Yard, Front Yard, Landscaped, Native Plants, Sprinkler - Automatic, Trees-Medium (20 Ft - 40 Ft), Views, Xeriscape
Faces East
Foundation Slab
Sewer Public Sewer
Water Public
Level or Stories One
Structure Type Cedar, Stone
New Construction No
Schools
Elementary Schools Patton
Middle Schools Small
High Schools Austin
Others
Restrictions None
Ownership Fee-Simple
Acceptable Financing Cash, Conventional, FHA, VA Loan
Tax Rate 2.1767
Listing Terms Cash, Conventional, FHA, VA Loan
Special Listing Condition Standard
Read Less
Want to know what your home might be worth? Contact us for a FREE valuation!

Our team is ready to help you sell your home for the highest possible price ASAP
Bought with Sprout Realty

