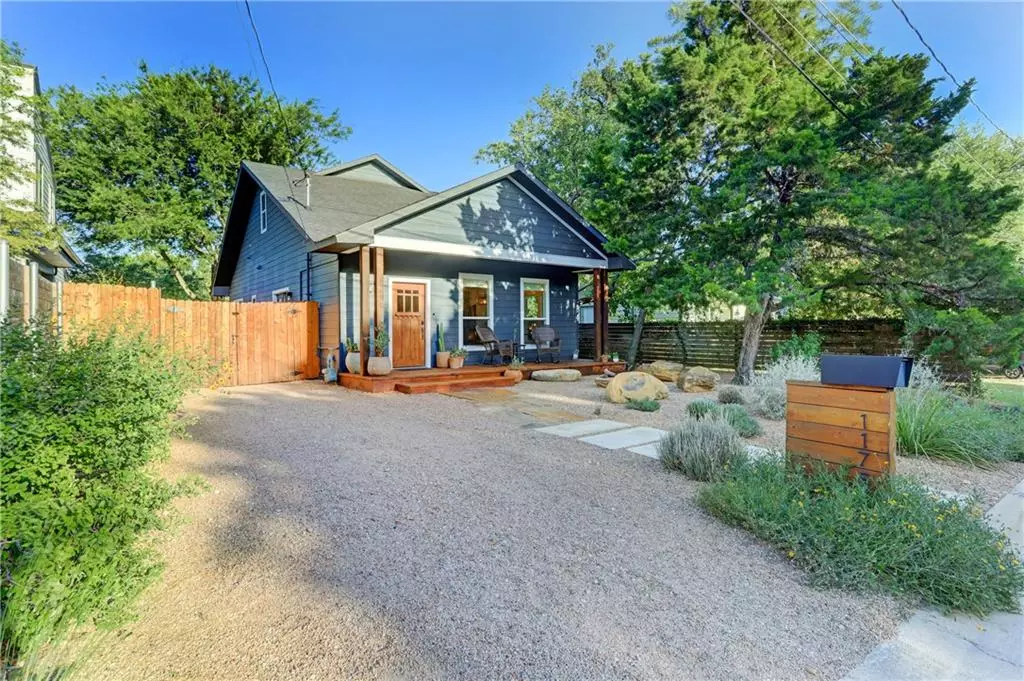$995,000
For more information regarding the value of a property, please contact us for a free consultation.
1175 Pandora ST Austin, TX 78702
4 Beds
2 Baths
1,792 SqFt
Key Details
Property Type Single Family Home
Sub Type Single Family Residence
Listing Status Sold
Purchase Type For Sale
Square Footage 1,792 sqft
Price per Sqft $555
Subdivision Homewood Heights
MLS Listing ID 8492621
Sold Date 07/29/22
Style 1st Floor Entry
Bedrooms 4
Full Baths 2
Originating Board actris
Year Built 1930
Annual Tax Amount $11,159
Tax Year 2021
Lot Size 7,013 Sqft
Property Description
Total Remodeled Urban home with secluded scenic view!
Offering the elegant simplicity of craftsman architecture, this 4-bedroom, 2-bathroom charmer is a great gem within highly desirable East Austin, located on a tranquil cul-de-sac. Cross the threshold into a warm welcoming environment that includes white oak hardwoods in living spaces, an open layout, plenty of natural light, stylish fixtures, and a neutral decor. Expansive kitchen charms with natural light, fresh updates, and silestone counters. More than just a refuge from the day, the highly functional primary bedroom includes recent updates, a wardrobe closet, private bath with step-in tub with shower, and an attached office that could be used as a 4th bedroom or flex room. The other two bedrooms, situated on the main floor for maximum convenience, are rich with an abundance of natural light and ample storage. The home is easily walkable to local restaurants. Start or end your day on the breezy front porch overlooking the front yard that was featured in Austin Monthly Magazine. The manicured side and backyard include limestone pavers, paver patio, large trees, and raised gardens overlooking a beautiful, wooded ravine that is home to a variety of birds and wildlife.
Recent Updates include new roof, new insulation, new hardie siding, new Benjamin Moore exterior and interior paint, new AC, new carpet, new white oak hardwood flooring, new Master bedroom, new bathroom vanity, new tile in entry and bathrooms, and new backsplash.
Zoning: MF-2-NP- All electrical issues pre inspection have been resolved.
Location
State TX
County Travis
Rooms
Main Level Bedrooms 2
Interior
Interior Features Bookcases, Ceiling Fan(s), Chandelier
Heating Central
Cooling Ceiling Fan(s), Central Air
Flooring Carpet, Tile, Wood
Fireplaces Type None
Fireplace Y
Appliance Free-Standing Gas Range, RNGHD, Stainless Steel Appliance(s), Water Heater
Exterior
Exterior Feature Private Yard
Fence Back Yard, Wire, Wood
Pool None
Community Features None
Utilities Available Cable Available, Electricity Available, Electricity Connected, High Speed Internet, Natural Gas Available, Phone Available, Sewer Available, Water Available
Waterfront Description None
View Park/Greenbelt, Trees/Woods
Roof Type Shingle
Accessibility None
Porch Front Porch
Total Parking Spaces 2
Private Pool No
Building
Lot Description Back to Park/Greenbelt, City Lot, Cul-De-Sac, Front Yard, Landscaped, Native Plants, Private, Many Trees
Faces West
Foundation Pillar/Post/Pier
Sewer Public Sewer
Water Public
Level or Stories Two
Structure Type HardiPlank Type
New Construction No
Schools
Elementary Schools Oak Springs
Middle Schools Kealing
High Schools Eastside Memorial
Others
Restrictions None
Ownership Fee-Simple
Acceptable Financing Cash, Conventional, FHA, VA Loan
Tax Rate 2.17668
Listing Terms Cash, Conventional, FHA, VA Loan
Special Listing Condition Standard
Read Less
Want to know what your home might be worth? Contact us for a FREE valuation!

Our team is ready to help you sell your home for the highest possible price ASAP
Bought with KW-Austin Portfolio RealEstate


