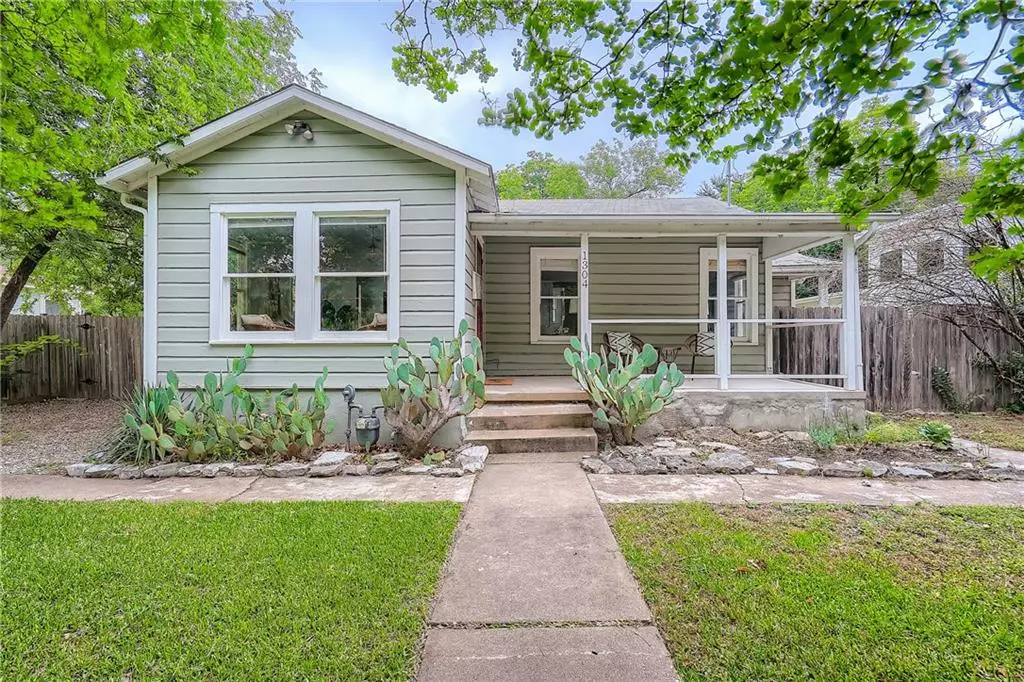$800,000
For more information regarding the value of a property, please contact us for a free consultation.
1304 Alguno RD Austin, TX 78757
2 Beds
2 Baths
2,804 SqFt
Key Details
Property Type Single Family Home
Sub Type Single Family Residence
Listing Status Sold
Purchase Type For Sale
Square Footage 2,804 sqft
Price per Sqft $285
Subdivision Violet Crown Heights Sec 2
MLS Listing ID 6101174
Sold Date 07/28/22
Bedrooms 2
Full Baths 2
Originating Board actris
Year Built 1948
Tax Year 2021
Lot Size 10,062 Sqft
Lot Dimensions 75 x 134
Property Description
Situated in the heart of Austin’s sought-after Brentwood neighborhood, this 2 bedroom bungalow plus separate studio apartment is ideally located in close proximity to the popular eateries, retail, and shopping along Koenig, Burnet, and Lamar. The picturesque tree-lined streets, sense of community, and the versatility of this charming bungalow are hard to resist.
A bright and airy living room greets you when you enter the front door. Right-sized for everyday living, the living room features large windows that draw your eye to the verdant backyard. Mid-century details, like the original hardwood floors, seamlessly merge with modern upgrades to create an inviting and livable space.
Fully updated to modern tastes, the Craftsman-style of kitchen features an apron front sink, seeded glass cabinets, built-in wine storage, stainless steel appliances, and concrete counters. An eat-in bar makes a great serving station or a convenient spot for informal meals. There’s also a dedicated dining area positioned between the kitchen and the living room so that you can gather together with ease.
The two bedrooms in the main house share a full bathroom. Both bedrooms are warm and inviting with several windows welcoming in sunlight. Both bedrooms feature 2 reach-in closets, providing ample storage for each room.
A covered, screened-in porch and rock patio with fire pit allow you to enjoy the spacious backyard to the fullest. There is also a sizable storage shed for tools and lawn equipment. The covered carport is securely behind the gate next to the house, allowing for more driveway space.
As an added bonus, this home features a fully separate accessory dwelling unit that has electricity, a full bathroom, and laundry hook ups. The space is ready to be used or can be updated to meet your needs.
Grab your morning coffee/tea at Brentwood Social House, enjoy Bird Bird Biscuit for lunch, or bike to Half Price Books – all less than a mile from your house.
Location
State TX
County Travis
Rooms
Main Level Bedrooms 2
Interior
Interior Features Breakfast Bar, In-Law Floorplan, Multiple Living Areas, Primary Bedroom on Main
Heating Central, Natural Gas
Cooling Central Air
Flooring Concrete, Tile, Wood
Fireplaces Number 1
Fireplaces Type Masonry, Outside, Stone, Wood Burning
Fireplace Y
Appliance Dishwasher, Dryer, Free-Standing Range, Refrigerator, Washer
Exterior
Exterior Feature Private Yard
Fence Privacy, Wood
Pool None
Community Features None
Utilities Available Electricity Available, Natural Gas Available
Waterfront Description None
View None
Roof Type Composition
Accessibility None
Porch Covered, Deck, Front Porch, Patio, Porch
Total Parking Spaces 2
Private Pool No
Building
Lot Description Level, Open Lot, Trees-Heavy, Trees-Large (Over 40 Ft), Many Trees, Trees-Medium (20 Ft - 40 Ft)
Faces Southwest
Foundation Pillar/Post/Pier, Slab
Sewer Public Sewer
Water Public
Level or Stories One
Structure Type Frame
New Construction No
Schools
Elementary Schools Brentwood
Middle Schools Lamar (Austin Isd)
High Schools Mccallum
Others
Restrictions None
Ownership Fee-Simple
Acceptable Financing Cash, Conventional, VA Loan
Tax Rate 2.1767
Listing Terms Cash, Conventional, VA Loan
Special Listing Condition Standard
Read Less
Want to know what your home might be worth? Contact us for a FREE valuation!

Our team is ready to help you sell your home for the highest possible price ASAP
Bought with Texas Crossway Realty LLC


