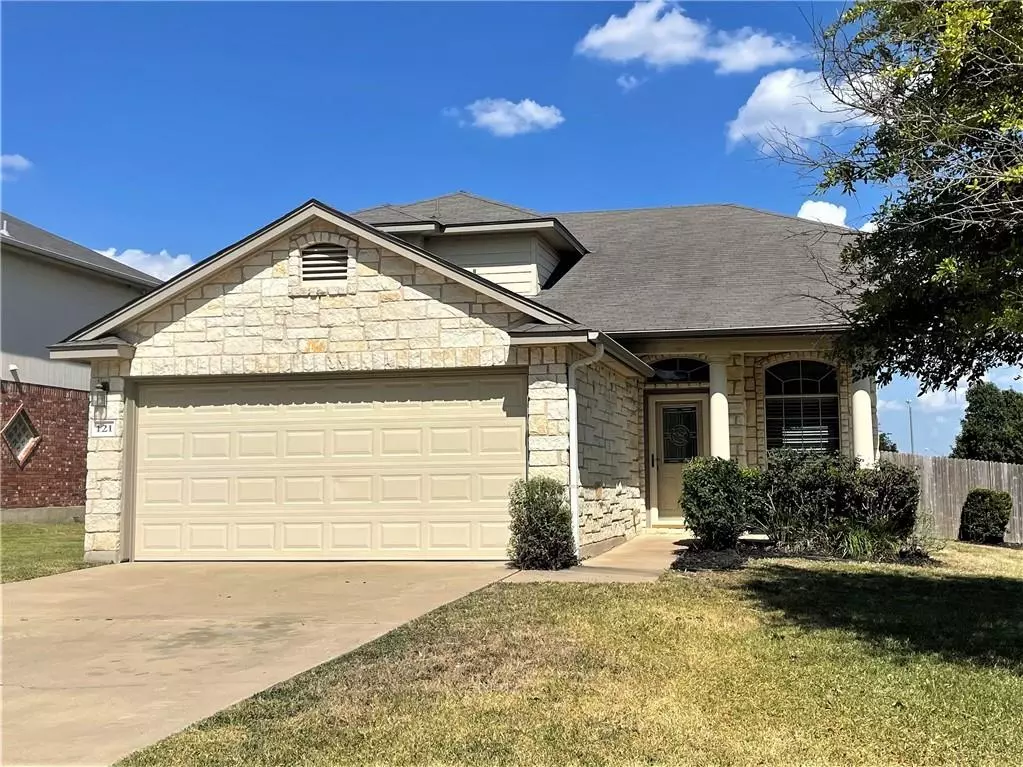$265,000
For more information regarding the value of a property, please contact us for a free consultation.
121 Big Timber DR Temple, TX 76502
3 Beds
3 Baths
1,541 SqFt
Key Details
Property Type Single Family Home
Sub Type Single Family Residence
Listing Status Sold
Purchase Type For Sale
Square Footage 1,541 sqft
Price per Sqft $178
Subdivision Windmill Farms Ph One
MLS Listing ID 2926028
Sold Date 07/29/22
Bedrooms 3
Full Baths 2
Half Baths 1
HOA Fees $28/qua
Originating Board actris
Year Built 2006
Annual Tax Amount $5,533
Tax Year 2021
Lot Size 8,982 Sqft
Lot Dimensions 75 x 120
Property Description
Windmill Farms in West Temple. 2 story light bright and open floor plan, in wonderful neighborhood within walking distance to BISD schools!! Spacious living area has soaring ceilings. Kitchen and dining areas are spacious for entertaining friends, and family gatherings. Primary bedroom is on ground floor. 1/2 guest bath on lower floor. Upstairs has 2 bedrooms with large closets, full bath, and a loft area for an additional family area, play area, or home office. Home sits on a large corner lot. Austin stone exterior on lower level. Covered patio. Huge east facing shaded back yard. Windmill Farms has a community pool and playground for family activities. Close to Lake Belton and all West Temple has to offer. $265,000
Location
State TX
County Bell
Rooms
Main Level Bedrooms 1
Interior
Interior Features Ceiling Fan(s), High Ceilings, Chandelier, Laminate Counters, Electric Dryer Hookup, Interior Steps, Multiple Living Areas, Pantry, Primary Bedroom on Main, Walk-In Closet(s), Washer Hookup
Heating Central, Electric, Forced Air
Cooling Ceiling Fan(s), Central Air, Electric
Flooring Carpet, Tile
Fireplace Y
Appliance Dishwasher, Disposal, Microwave, Free-Standing Electric Range, Electric Water Heater
Exterior
Exterior Feature Gutters Full, Private Yard
Garage Spaces 2.0
Fence Back Yard, Privacy, Wood
Pool None
Community Features Cluster Mailbox, Dog Park, Playground, Pool
Utilities Available Cable Connected, Electricity Connected, High Speed Internet, Sewer Connected, Underground Utilities
Waterfront Description None
View None
Roof Type Composition
Accessibility None
Porch Covered, Front Porch
Total Parking Spaces 4
Private Pool No
Building
Lot Description Back Yard, City Lot, Corner Lot, Few Trees, Native Plants
Faces West
Foundation Slab
Sewer Public Sewer
Water Public
Level or Stories Two
Structure Type HardiPlank Type, Stucco
New Construction No
Schools
Elementary Schools Lakewood
Middle Schools Lake Belton
High Schools Lake Belton
Others
HOA Fee Include Common Area Maintenance
Restrictions Covenant
Ownership Common
Acceptable Financing Cash, Conventional, FHA, VA Loan
Tax Rate 2.635
Listing Terms Cash, Conventional, FHA, VA Loan
Special Listing Condition Standard
Read Less
Want to know what your home might be worth? Contact us for a FREE valuation!

Our team is ready to help you sell your home for the highest possible price ASAP
Bought with Brautigan Realty


