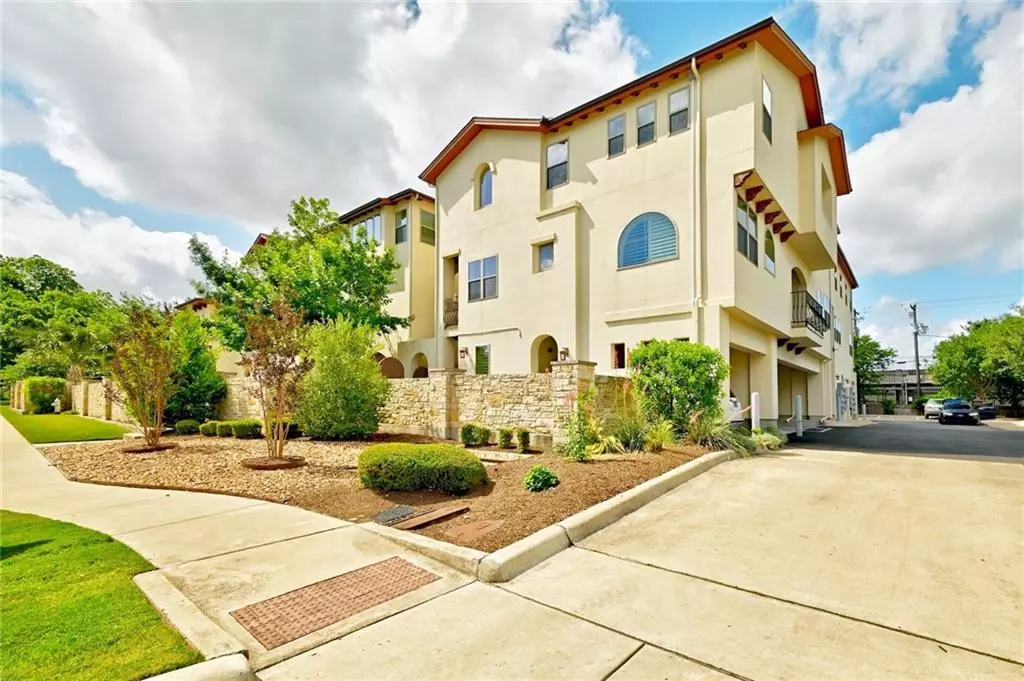$565,000
For more information regarding the value of a property, please contact us for a free consultation.
2207 Pasadena DR #3 Austin, TX 78757
2 Beds
2 Baths
1,227 SqFt
Key Details
Property Type Condo
Sub Type Condominium
Listing Status Sold
Purchase Type For Sale
Square Footage 1,227 sqft
Price per Sqft $444
Subdivision Villas At Pasadena Condo
MLS Listing ID 4378177
Sold Date 06/10/22
Style 1st Floor Entry
Bedrooms 2
Full Baths 2
HOA Fees $267/mo
Originating Board actris
Year Built 2012
Annual Tax Amount $7,844
Tax Year 2021
Lot Size 2,395 Sqft
Property Description
Fall in love with this 2BD/2BA condo located in the heart of the Crestview neighborhood of Central Austin, just 6.4 miles from downtown. Only 3.9 miles from the Domain, and within walking distance to Tacodeli, Tumble 22, Yard Bar Dog Bar, Bartlett's, Hopdoddy, and Summer Moon Coffee among many other choices. This retreat has a charming, well maintained, courtyard featuring string lights, a fountain, and seating. Inside, be welcomed by the bright open floor plan. This luxurious kitchen has granite countertops, recessed lighting, and stainless steel appliances. There is a seamless flow into the living room and a large space for enjoying time at home. Hardwood floors throughout the ling space with tile in the bathrooms. Upstairs, find the spacious primary bedroom attached to the main bathroom. This luxury bathroom has a walk-in shower with a rainwater shower head and tile surround. The main bedroom is spacious and bright, just like the rest of the condo. Enjoy stacked washer and dryer hookups inside the unit. Guests will enjoy having their own full bathroom with a soaking tub. Spend time inside the large living room, or outside under the covered patio. There is no shortage of entertainment between the courtyard and the nearby dining options. Also located less than a mile from Beverly S. Sheffield Northwest District Park. Enjoy the pool, basketball and tennis courts, and trail. Don’t miss out on this gem which has recently been hardwired for Google Fiber! Only one mile away from Brentwood Elementary, and zoned for Lamar middle and McCallum high schools. 2 designated parking spots: One covered spot at parking garage #35 and one uncovered spot #22.
Location
State TX
County Travis
Interior
Interior Features Ceiling Fan(s), Tray Ceiling(s), Granite Counters, Double Vanity, Interior Steps, Kitchen Island, Open Floorplan, Pantry, Recessed Lighting, Soaking Tub, Stackable W/D Connections, Walk-In Closet(s)
Heating Central
Cooling Ceiling Fan(s), Central Air
Flooring Tile, Wood
Fireplace Y
Appliance Dishwasher, Disposal, Electric Range, Exhaust Fan, Microwave, Oven, Refrigerator, Stainless Steel Appliance(s)
Exterior
Exterior Feature Uncovered Courtyard, Gutters Full, No Exterior Steps
Garage Spaces 1.0
Fence Stone, Wood
Pool None
Community Features Common Grounds, Gated, Google Fiber, Sidewalks
Utilities Available Above Ground, Electricity Available, Underground Utilities
Waterfront Description None
View None
Roof Type Shingle
Accessibility None
Porch Covered, Patio
Total Parking Spaces 1
Private Pool No
Building
Lot Description Back Yard, Landscaped, Trees-Medium (20 Ft - 40 Ft)
Faces Northeast
Foundation Slab
Sewer Public Sewer
Water Public
Level or Stories Two
Structure Type Stucco
New Construction No
Schools
Elementary Schools Brentwood
Middle Schools Lamar (Austin Isd)
High Schools Mccallum
Others
HOA Fee Include Common Area Maintenance
Restrictions City Restrictions,Covenant,Deed Restrictions
Ownership Common
Acceptable Financing Cash, Conventional, FHA, Texas Vet, VA Loan
Tax Rate 2.17668
Listing Terms Cash, Conventional, FHA, Texas Vet, VA Loan
Special Listing Condition Standard
Read Less
Want to know what your home might be worth? Contact us for a FREE valuation!

Our team is ready to help you sell your home for the highest possible price ASAP
Bought with Keller Williams Realty


