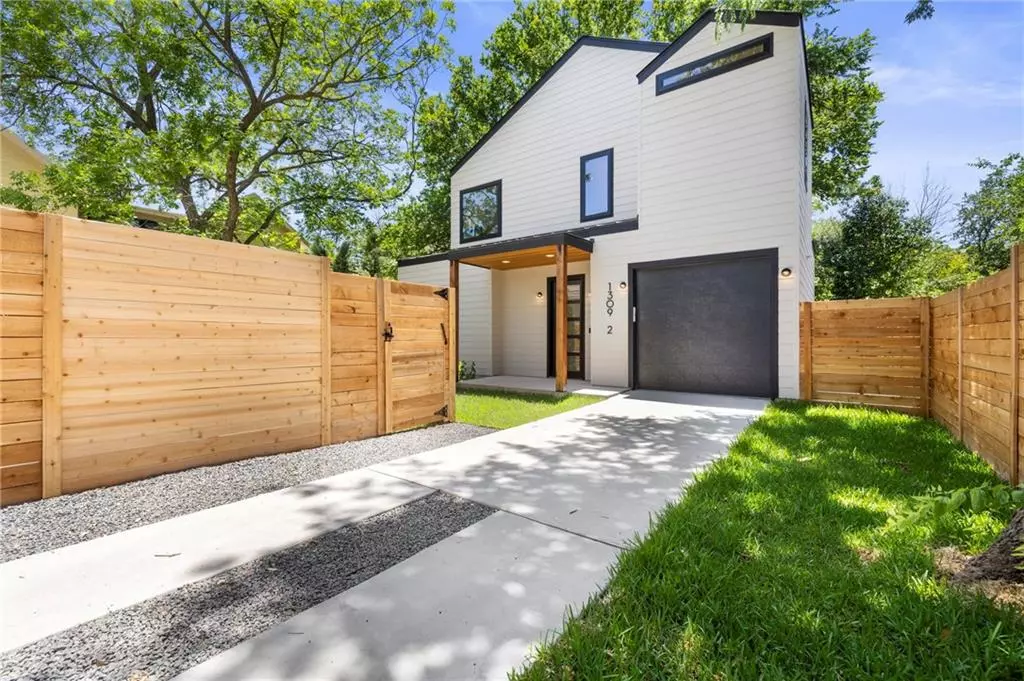$699,000
For more information regarding the value of a property, please contact us for a free consultation.
1309 Justin LN #2 Austin, TX 78757
2 Beds
3 Baths
1,100 SqFt
Key Details
Property Type Single Family Home
Sub Type Single Family Residence
Listing Status Sold
Purchase Type For Sale
Square Footage 1,100 sqft
Price per Sqft $681
Subdivision Crestview Add Sec 01
MLS Listing ID 8674092
Sold Date 07/21/22
Bedrooms 2
Full Baths 2
Half Baths 1
Originating Board actris
Year Built 2022
Annual Tax Amount $18,800
Tax Year 2022
Lot Size 8,986 Sqft
Property Description
NEW CONSTRUCTION: Quiet Luxury in the Heart of Brentwood! 1309 Justin Lane, #2 was custom designed by award-winning Block16 Architects & Urbanists with modern interiors by Slic Design. The chef’s kitchen boasts custom cabinetry, quartz countertops, designer tile, Brizo fixtures and an island with custom white oak carpentry detail. The home features a primary suite and additional bedroom, each with spacious walk-in closets and pre-wired media. An attached one car garage adds convenience. Luxury features include white oak hardwood floors, Ann Sacks tile, slab doors and smooth drywall (L4) with 1x2 finger-joint baseboards and doorways. Durable, efficient and smart features include: Builders 1/2/10 Warranty, 30 Year Metal Roof, Spray Foam insulation, quiet disposal, 90% high efficiency SEER AC with smart thermostat, Advantech Subfloors, vinyl-clad Anderson windows, 2” insulated steel garage doors, durable polyspartic-coated stain-protected garage floors, indoor-mounted tankless water heater for added weather protection. Windsor exterior doors with multi-point locking mechanism, completed fence and Ring doorbell add security and peace of mind. Enjoy a finished landscape package with native yaupon holly, and native drought resistant plants, irrigated by a wifi-upgradeable RainBird system. Ready to move in, this home is located blocks from dining, shopping, Brentwood Park and Elementary. It sits directly on a main bike path and fast access to 183, Lamar and Burnet transit corridors.
Location
State TX
County Travis
Interior
Interior Features Built-in Features, Ceiling Fan(s), High Ceilings, Electric Dryer Hookup, Gas Dryer Hookup, Eat-in Kitchen, Entrance Foyer, High Speed Internet, Interior Steps, Kitchen Island, Low Flow Plumbing Fixtures, Natural Woodwork, Open Floorplan, Recessed Lighting, Smart Thermostat, Stackable W/D Connections, Walk-In Closet(s), Wired for Data
Heating Central, Forced Air, Natural Gas, Zoned
Cooling Central Air, Electric, Gas, Humidity Control, Zoned
Flooring No Carpet, Tile, Wood
Fireplace Y
Appliance Convection Oven, Dishwasher, Disposal, ENERGY STAR Qualified Appliances, ENERGY STAR Qualified Dishwasher, Exhaust Fan, Gas Range, Instant Hot Water, Microwave, Plumbed For Ice Maker, Self Cleaning Oven, Stainless Steel Appliance(s), Tankless Water Heater, Vented Exhaust Fan
Exterior
Exterior Feature Garden, Private Entrance, Private Yard
Garage Spaces 1.0
Fence Full, Gate, Wood
Pool None
Community Features None
Utilities Available Above Ground, Cable Available, Electricity Connected, High Speed Internet, High Speed Internet, Natural Gas Connected, Phone Available, Underground Utilities, Water Connected
Waterfront Description None
View Neighborhood
Roof Type Metal
Accessibility Adaptable Bathroom Walls, Accessible Hallway(s), Accessible Kitchen, Visitor Bathroom
Porch Front Porch, Rear Porch
Total Parking Spaces 2
Private Pool No
Building
Lot Description Back Yard, Front Yard, Landscaped, Level, Native Plants, Private, Sprinkler - Automatic, Sprinkler - In Rear, Sprinkler - In Front, Sprinkler - Rain Sensor, Sprinkler - Side Yard, Trees-Large (Over 40 Ft), Trees-Medium (20 Ft - 40 Ft), Trees-Small (Under 20 Ft)
Faces North
Foundation Slab
Sewer Holding Tank, Public Sewer
Water Public
Level or Stories Two
Structure Type Concrete, Frame, HardiPlank Type, Masonry – All Sides, Cement Siding
New Construction Yes
Schools
Elementary Schools Brentwood
Middle Schools Lamar (Austin Isd)
High Schools Mccallum
Others
HOA Fee Include See Remarks
Restrictions Covenant
Ownership Common
Acceptable Financing Cash, Conventional
Tax Rate 2.17
Listing Terms Cash, Conventional
Special Listing Condition Standard
Read Less
Want to know what your home might be worth? Contact us for a FREE valuation!

Our team is ready to help you sell your home for the highest possible price ASAP
Bought with Womack Real Estate LLC


