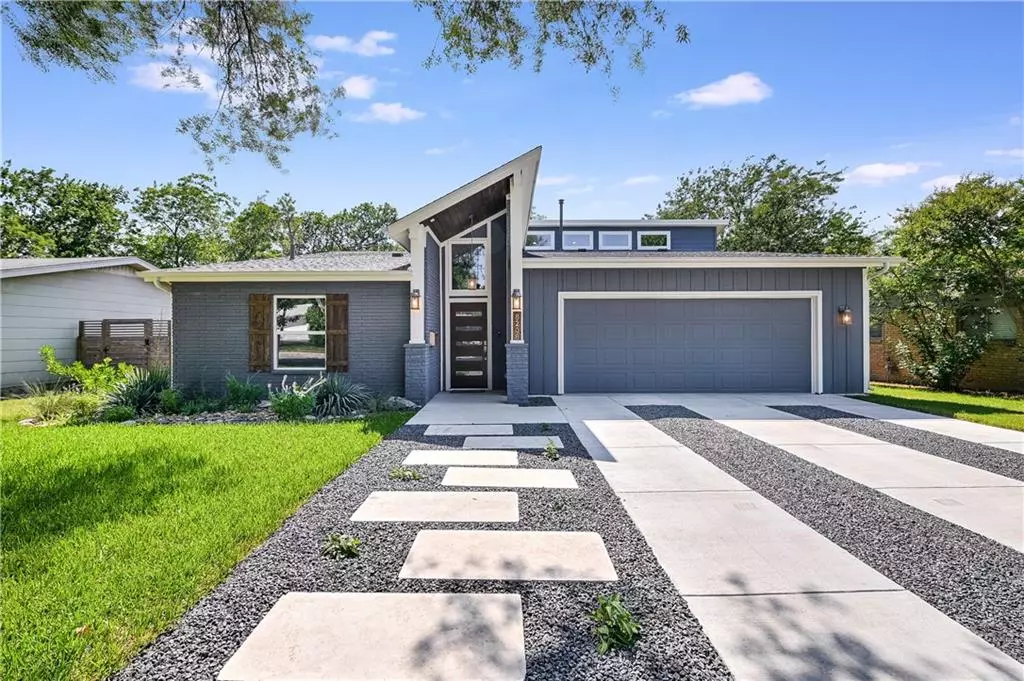$950,000
For more information regarding the value of a property, please contact us for a free consultation.
8208 Burrell DR Austin, TX 78757
3 Beds
2 Baths
2,176 SqFt
Key Details
Property Type Single Family Home
Sub Type Single Family Residence
Listing Status Sold
Purchase Type For Sale
Square Footage 2,176 sqft
Price per Sqft $448
Subdivision Wooten Park Sec 02
MLS Listing ID 3038987
Sold Date 07/20/22
Style 1st Floor Entry
Bedrooms 3
Full Baths 2
Originating Board actris
Year Built 1960
Annual Tax Amount $9,134
Tax Year 2022
Lot Size 9,539 Sqft
Property Description
Completely Remodeled (w/ city permits,) in 2020 by Vogel Builders. Bright open floorplan with polished concrete floors, exposed ducts, soaring ceilings and modern architectural details throughout. Chef's kitchen w/ upgrade Stainless Appliance, Drawer Microwave, Walk-in pantry with Built-in Cabinets, Deep Drawers, Lazy-Susan storage, Wine Rack and countertop plugs for small appliances. Kitchen Opens to Living & Dining Room. Bonus Loft area above the Pantry & Utility Room for Reading or a Sunny plant ledge. (Hammock Hooks installed in loft)
Luxury Main Bathroom with Soaking Tub and Oversized Walk-in shower w/ Glass herringbone tile. Custom Glass pendants over vessel sink basins. 3rd Bedroom used as a home office and has Glass French Doors and high ceilings. Outdoor Living area along back of house with custom Pass-thru Bar wi/ an Accordion Windows from the Kitchen. Organic Raised Veggie gardens in backyard and native landscaping in the Front & Back flowerbeds. Full builder plans available. Check out the Features List & Floorplans online, giving more information on the updates and energy efficiency. Survey & T-47 available. Prelm Title Commitment is complete.
Location
State TX
County Travis
Rooms
Main Level Bedrooms 3
Interior
Interior Features Bookcases, Breakfast Bar, Built-in Features, Ceiling Fan(s), Cathedral Ceiling(s), Vaulted Ceiling(s), Stone Counters, Double Vanity, Dry Bar, Electric Dryer Hookup, Gas Dryer Hookup, French Doors, High Speed Internet, Kitchen Island, Multiple Living Areas, No Interior Steps, Open Floorplan, Pantry, Primary Bedroom on Main, Soaking Tub, Solar Tube(s), Storage, Walk-In Closet(s), Washer Hookup, Wired for Data, Wired for Sound
Heating Central, Forced Air, Natural Gas
Cooling Ceiling Fan(s), Central Air, Electric, ENERGY STAR Qualified Equipment, Exhaust Fan
Flooring Concrete
Fireplace Y
Appliance Built-In Gas Oven, Dishwasher, Disposal, ENERGY STAR Qualified Dishwasher, Exhaust Fan, Gas Cooktop, Microwave, Plumbed For Ice Maker, RNGHD, Stainless Steel Appliance(s), Tankless Water Heater, Vented Exhaust Fan
Exterior
Exterior Feature Garden, Gutters Full, Lighting, Playground
Garage Spaces 2.0
Fence Back Yard, Fenced, Wood
Pool None
Community Features Curbs, Playground, Street Lights, Underground Utilities
Utilities Available Cable Available, Electricity Connected, High Speed Internet, Natural Gas Connected, Phone Available, Sewer Connected, Underground Utilities, Water Connected
Waterfront Description None
View None
Roof Type Composition
Accessibility None
Porch Covered, Patio, Rear Porch
Total Parking Spaces 2
Private Pool No
Building
Lot Description Back Yard, City Lot, Garden, Landscaped, Native Plants, Trees-Large (Over 40 Ft)
Faces East
Foundation Slab
Sewer Public Sewer
Water Public
Level or Stories One
Structure Type HardiPlank Type, Blown-In Insulation, Low VOC Insulation, Masonry – All Sides
New Construction No
Schools
Elementary Schools Wooten
Middle Schools Burnet (Austin Isd)
High Schools Navarro Early College
Others
HOA Fee Include See Remarks
Restrictions None
Ownership Fee-Simple
Acceptable Financing Cash, Conventional
Tax Rate 2.176
Listing Terms Cash, Conventional
Special Listing Condition Standard
Read Less
Want to know what your home might be worth? Contact us for a FREE valuation!

Our team is ready to help you sell your home for the highest possible price ASAP
Bought with Texas Premier Realty


