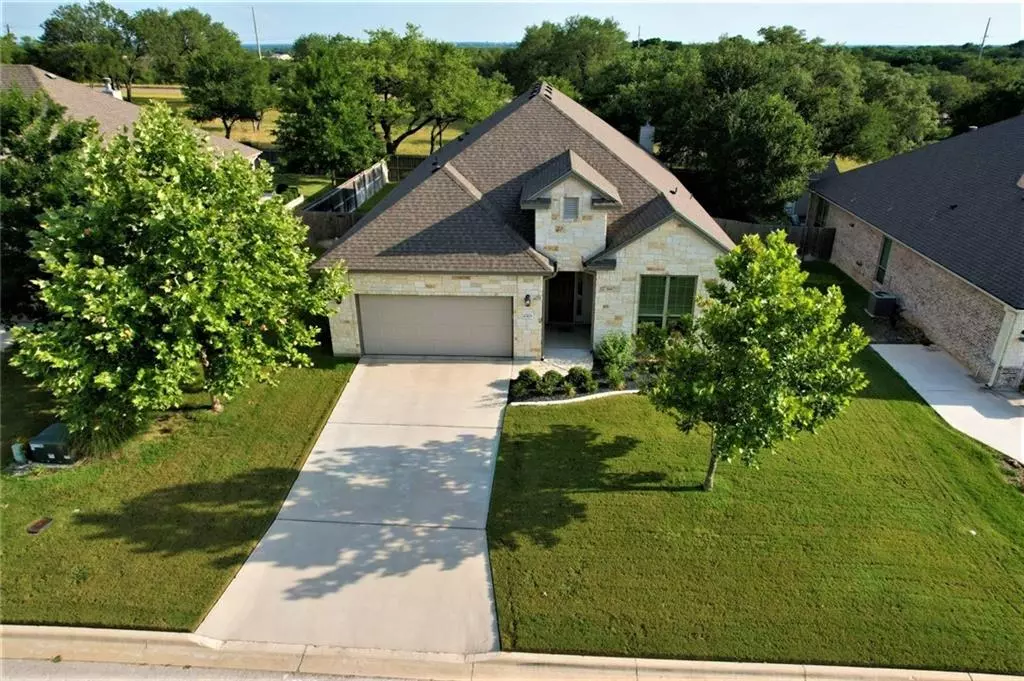$439,900
For more information regarding the value of a property, please contact us for a free consultation.
10405 Bryson DR Temple, TX 76502
4 Beds
3 Baths
2,318 SqFt
Key Details
Property Type Single Family Home
Sub Type Single Family Residence
Listing Status Sold
Purchase Type For Sale
Square Footage 2,318 sqft
Price per Sqft $189
Subdivision The Groves At Lakewood Ranch P
MLS Listing ID 2488374
Sold Date 07/18/22
Bedrooms 4
Full Baths 2
Half Baths 1
HOA Fees $22/ann
Originating Board actris
Year Built 2018
Tax Year 2022
Lot Size 9,757 Sqft
Property Description
Welcome home! The feeling you have when entering this beautiful home that offers an open floor plan with tall ceilings, crown molding, 4 bedrooms and 2.5 baths. The layout is perfect for entertaining with a gourmet kitchen, granite counter tops with tile backsplash, roomy breakfast bar, coffee bar, walk-in pantry and 42" cabinets. Master suite includes a wall of windows, tall granite covered vanity with under mount sinks, large walk-in closet, linen closet, garden soaking tub with tile surround and walk-in tiled shower. Split floor plan with each guest bedroom offering ceiling fan and walk-in closet. Guest bath also has tall granite topped vanity with double under mount sinks and tub/shower combo with tile surround. Relax on your back porch with a limestone-built fireplace or sit under the mature oak tree surrounded by a wood privacy fence. Other amenities include lots of storage, vinyl plank, tile & carpet flooring, cul-de-sac type location, full yard irrigation plus much more! Community pool, park & playground.
Location
State TX
County Bell
Rooms
Main Level Bedrooms 4
Interior
Interior Features Breakfast Bar, Ceiling Fan(s), High Ceilings, Granite Counters, Crown Molding, Double Vanity, Electric Dryer Hookup, Pantry, Primary Bedroom on Main, Soaking Tub, Walk-In Closet(s)
Heating Central, Electric
Cooling Ceiling Fan(s), Central Air, Electric
Flooring Carpet, Tile, Vinyl
Fireplaces Number 1
Fireplaces Type Free Standing, Outside, Stone
Fireplace Y
Appliance Dishwasher, Disposal, Electric Range, Microwave, Plumbed For Ice Maker, Electric Water Heater
Exterior
Exterior Feature Gutters Partial
Garage Spaces 2.0
Fence Wood
Pool None
Community Features Common Grounds, Pool, Sidewalks
Utilities Available Cable Available, Electricity Connected, Phone Available, Sewer Connected, Water Connected
Waterfront Description None
View None
Roof Type Asphalt, Shingle
Accessibility Common Area
Porch Covered, Patio, Porch
Total Parking Spaces 4
Private Pool No
Building
Lot Description City Lot, Few Trees, Interior Lot, Landscaped, Sprinkler - Automatic
Faces North
Foundation Slab
Sewer Public Sewer
Water Public
Level or Stories One
Structure Type Brick Veneer, Stone Veneer
New Construction No
Schools
Elementary Schools Lakewood
Middle Schools Lake Belton
High Schools Belton
Others
HOA Fee Include Common Area Maintenance
Restrictions Deed Restrictions
Ownership Fee-Simple
Acceptable Financing Cash, Conventional, FHA, VA Loan
Tax Rate 2.635
Listing Terms Cash, Conventional, FHA, VA Loan
Special Listing Condition Standard
Read Less
Want to know what your home might be worth? Contact us for a FREE valuation!

Our team is ready to help you sell your home for the highest possible price ASAP
Bought with Keller Williams Realty Lone St


