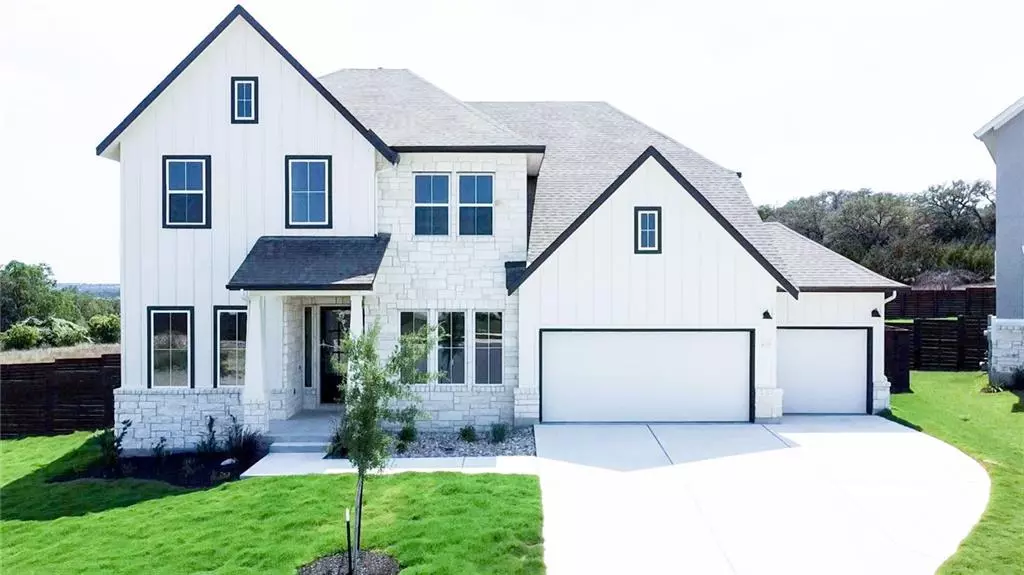$1,275,000
For more information regarding the value of a property, please contact us for a free consultation.
16929 Morelle DR Austin, TX 78738
5 Beds
5 Baths
3,870 SqFt
Key Details
Property Type Single Family Home
Sub Type Single Family Residence
Listing Status Sold
Purchase Type For Sale
Square Footage 3,870 sqft
Price per Sqft $297
Subdivision Provence
MLS Listing ID 3240759
Sold Date 07/12/22
Bedrooms 5
Full Baths 4
Half Baths 1
HOA Fees $72/ann
Originating Board actris
Year Built 2022
Tax Year 2021
Lot Size 0.268 Acres
Lot Dimensions 73 x 125
Property Description
New, Ready to Move-In, North-East Facing, Large, Bright Spacious 5 Bedroom, 4.5 Bathroom, Open Concept, Stunning Modern Farmhouse with Separate Dining Room, Large Gameroom, Tiered Media Room, and a Study/Office. Large cul-de-sac 11,674 sq ft Level lot. No outside staircases in front or in back. Upgrades galore! Kitchen cabinets go to the ceiling with glass uppers. Large, beautiful, quartz kitchen island for enjoying family meals. Black and white marble in main bath with freestanding garden tub. All tile in all bathrooms go to the ceiling. Fireplace in 20 ft living room also has tile that goes to the ceiling. Large Family Room with 2 story windows. Black and White theme carried to the stairs with Black Hardwood and White Risers with Black Wrought Iron Railing. Upgraded 6 panel Front Door. Soft Water Loop. Large 3 Car Garage with Epoxied Floor. Backyard is large with large back patio and is perfect for entertaining. Original owners had planned on putting in a pool and outdoor kitchen, have a design and have already obtained permits from Travis County and the HOA. The pool design is attached in the photos. **Owners are licensed TREC agents
Location
State TX
County Travis
Rooms
Main Level Bedrooms 2
Interior
Interior Features Breakfast Bar, Ceiling Fan(s), Coffered Ceiling(s), High Ceilings, Quartz Counters, Electric Dryer Hookup, French Doors, High Speed Internet, Open Floorplan, Pantry, Primary Bedroom on Main, Smart Thermostat, Walk-In Closet(s), Washer Hookup, Wired for Sound
Heating Central, Natural Gas
Cooling Central Air, Zoned
Flooring Carpet, Tile, Wood
Fireplaces Number 1
Fireplaces Type Family Room, Gas
Fireplace Y
Appliance Built-In Oven(s), Dishwasher, Disposal, Gas Range, Microwave, Stainless Steel Appliance(s), Tankless Water Heater
Exterior
Exterior Feature Pest Tubes in Walls, See Remarks
Garage Spaces 3.0
Fence Back Yard, Wood
Pool None
Community Features Clubhouse, Common Grounds, Pool, See Remarks
Utilities Available Electricity Available, Electricity Connected, High Speed Internet, High Speed Internet, Natural Gas Available, Natural Gas Connected, Sewer Connected, Underground Utilities, Water Connected
Waterfront Description None
View Hill Country
Roof Type Composition, Shingle
Accessibility None
Porch Covered, Rear Porch
Total Parking Spaces 7
Private Pool No
Building
Lot Description Cul-De-Sac, Irregular Lot, Level, Sprinkler - Automatic, Trees-Small (Under 20 Ft)
Faces Northeast
Foundation Slab
Sewer MUD
Water MUD
Level or Stories Two
Structure Type Frame, HardiPlank Type, Masonry – All Sides, Cement Siding, Stone
New Construction No
Schools
Elementary Schools Bee Cave
Middle Schools Bee Cave Middle School
High Schools Lake Travis
Others
HOA Fee Include Common Area Maintenance, Trash
Restrictions None
Ownership Fee-Simple
Acceptable Financing Cash, Conventional
Tax Rate 2.76
Listing Terms Cash, Conventional
Special Listing Condition Standard
Read Less
Want to know what your home might be worth? Contact us for a FREE valuation!

Our team is ready to help you sell your home for the highest possible price ASAP
Bought with Keller Williams Realty


