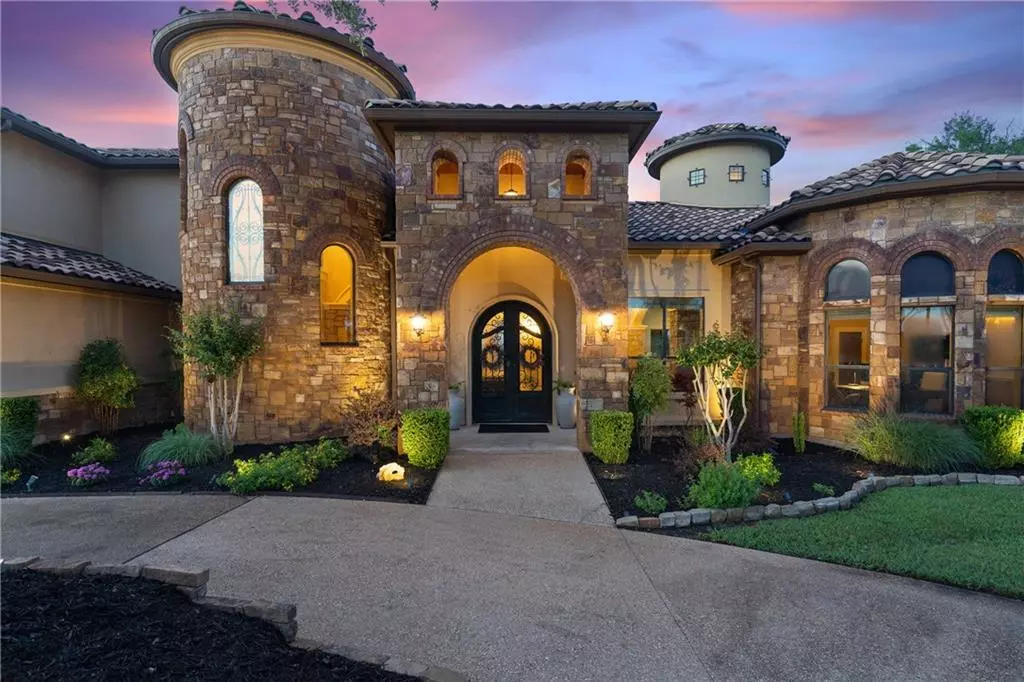$1,300,000
For more information regarding the value of a property, please contact us for a free consultation.
Address not disclosed Harker Heights, TX 76548
4 Beds
3 Baths
4,570 SqFt
Key Details
Property Type Single Family Home
Sub Type Single Family Residence
Listing Status Sold
Purchase Type For Sale
Square Footage 4,570 sqft
Price per Sqft $284
Subdivision The Ridge Ph One
MLS Listing ID 6337203
Sold Date 07/12/22
Bedrooms 4
Full Baths 3
Originating Board actris
Year Built 2013
Tax Year 2021
Lot Size 1.201 Acres
Property Description
Absolutely stunning custom home situated on over an acre lot with expansive valley views from every room. Exterior features true to form Tuscan design with stucco and stone, tile roof, a turret, a horseshoe driveway and full sprinkler system. Four car side entry garage and a separate lawn mower/motorcycle garage. This home includes 4 bedrooms, 3 bathrooms, study, office, a bonus room, game room/media room, oversized guest room and multiple living and dining areas. Upon entering the home, arched double doors bring you into the elegant foyer with 12ft ceilings. The living area features 24 ft ceilings, a full stone gas fireplace, faux stone arches, and faux wood beams. The study features 9 ft knotty alder doors, 12 ft ceilings and a radial bay window. The kitchen will leave you speechless with 24 ft ceilings, custom cabinetry, refrigerator cabinet, microwave cabinet, a huge breakfast bar, furniture like massive kitchen island, a 36 inch commercial like electric range (plumbed for a gas range), separate double oven, wine refrigerator, granite, tile backsplash, stainless steel appliances, and an oversized pantry. The formal dining features stone pillars, a grand multi-tier chandelier, groin vault ceiling and 9 ft french doors to the back patio. Enjoy the large covered front and back porch with an outdoor kitchen, fireplace and heated infinity pool and jacuzzi with a waterfall feature, overlooking the spectacular hill country views. The second floor features an oversized guest room, wet bar, and theater room with pre-wired surround sound and full theater package. Surround sound in main living areas including the outdoor patio, kitchen, living room, master suite, master bath, office, secondary living room, guest bedroom and theater room.
Location
State TX
County Bell
Rooms
Main Level Bedrooms 1
Interior
Interior Features Breakfast Bar, Ceiling Fan(s), High Ceilings, Chandelier, Granite Counters, Double Vanity, Eat-in Kitchen, French Doors, Kitchen Island, Multiple Dining Areas, Multiple Living Areas, Open Floorplan, Pantry, Primary Bedroom on Main, Recessed Lighting, Soaking Tub, Sound System, Walk-In Closet(s), Wet Bar, Wired for Sound
Heating Central, Fireplace(s)
Cooling Central Air
Flooring Carpet, Concrete
Fireplaces Number 2
Fireplaces Type Bath, Gas, Living Room, Wood Burning
Fireplace Y
Appliance Cooktop, Dishwasher, Disposal, Electric Cooktop, Exhaust Fan, Microwave, Double Oven, Free-Standing Refrigerator, Self Cleaning Oven, Stainless Steel Appliance(s), Water Softener Owned, Wine Cooler, Wine Refrigerator
Exterior
Exterior Feature Lighting, Outdoor Grill, See Remarks
Garage Spaces 4.0
Fence Partial, Wrought Iron
Pool Heated, In Ground, Infinity, Outdoor Pool, Pool/Spa Combo, Private, Waterfall
Community Features None
Utilities Available Electricity Available, Electricity Connected, Sewer Available, Sewer Connected, Water Available, Water Connected
Waterfront Description None
View Hill Country, Neighborhood, Trees/Woods
Roof Type Tile
Accessibility None
Porch Covered, Rear Porch, See Remarks
Total Parking Spaces 4
Private Pool Yes
Building
Lot Description Back Yard, Gentle Sloping, Native Plants, Sprinkler - Automatic, Trees-Large (Over 40 Ft), Views, Waterfall
Faces South
Foundation Slab
Sewer Septic Tank
Water Public
Level or Stories Two
Structure Type Brick, Stucco
New Construction No
Schools
Elementary Schools Skipcha
Middle Schools Union Grove
High Schools Harker Heights
Others
Restrictions None
Ownership Fee-Simple
Acceptable Financing Cash, Conventional, VA Loan
Tax Rate 2.2321
Listing Terms Cash, Conventional, VA Loan
Special Listing Condition Standard
Read Less
Want to know what your home might be worth? Contact us for a FREE valuation!

Our team is ready to help you sell your home for the highest possible price ASAP
Bought with Central Metro Realty


