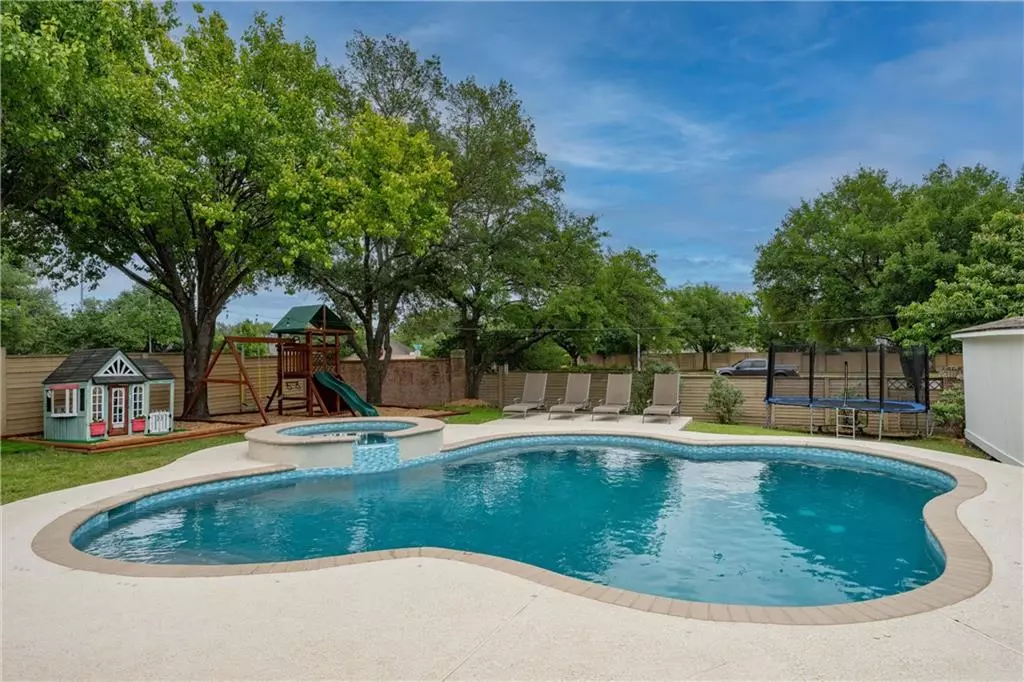$699,900
For more information regarding the value of a property, please contact us for a free consultation.
12833 Withers WAY Austin, TX 78727
3 Beds
3 Baths
2,136 SqFt
Key Details
Property Type Single Family Home
Sub Type Single Family Residence
Listing Status Sold
Purchase Type For Sale
Square Footage 2,136 sqft
Price per Sqft $330
Subdivision Scofield Ph 07 Sec 03-A
MLS Listing ID 4640717
Sold Date 07/05/22
Style 1st Floor Entry
Bedrooms 3
Full Baths 2
Half Baths 1
HOA Fees $42/mo
Originating Board actris
Year Built 1995
Annual Tax Amount $8,285
Tax Year 2021
Lot Size 0.270 Acres
Property Description
Open House, this Sat & Sun, 11 - 2pm. Beautifully remodeled home in Central Austin with something for everyone and every need. All bedrooms are upstairs, and the open floorplan
downstairs includes home office, kid's closet theatre, living/dining/kitchen and an airconditioned exercise room that your body will love you for! Big, landscaped yard with cold water pool and hot tub, garden, workshop shed/storage and room for everyone to romp & play. And the outdoor living extends into the community amenities as well. This Central Austin location makes it easy for you to get to work, wonderful dining, shopping & entertainment in any part of Austin in just minutes. This may be as good as it gets!
Location
State TX
County Travis
Interior
Interior Features Built-in Features, Ceiling Fan(s), Granite Counters, Double Vanity, Electric Dryer Hookup, High Speed Internet, Kitchen Island, Multiple Living Areas, Open Floorplan, Pantry, Recessed Lighting, Smart Home, Smart Thermostat, Walk-In Closet(s)
Heating Central, Natural Gas
Cooling Ceiling Fan(s), Central Air, Dual, Gas, Zoned
Flooring Carpet, Laminate, Tile
Fireplaces Type None
Fireplace Y
Appliance Built-In Gas Range, Dishwasher, Microwave, Oven, Stainless Steel Appliance(s), Water Heater
Exterior
Exterior Feature Garden, Lighting, Permeable Paving, Private Yard
Garage Spaces 2.0
Fence Back Yard, Gate, Privacy, Wood
Pool Fenced, Gunite, In Ground, Pool Sweep, Pool/Spa Combo, Private
Community Features Cluster Mailbox, Common Grounds, Curbs, Dog Park, High Speed Internet, Park, Pet Amenities, Picnic Area, Playground, Pool, Sidewalks, Suburban, Sundeck, Trash Pickup - Door to Door, U-Verse, Underground Utilities, Walk/Bike/Hike/Jog Trail(s, See Remarks
Utilities Available Electricity Connected, Natural Gas Connected, Phone Available, Sewer Connected, Underground Utilities, Water Connected
Waterfront Description None
View See Remarks
Roof Type Composition, Shingle
Accessibility None
Porch Covered, Enclosed, Glass Enclosed, Patio, Screened, See Remarks
Total Parking Spaces 2
Private Pool Yes
Building
Lot Description Back Yard, Corner Lot
Faces Northwest
Foundation Slab
Sewer Public Sewer
Water Public
Level or Stories Two
Structure Type Brick, Masonite
New Construction No
Schools
Elementary Schools Parmer Lane
Middle Schools Westview
High Schools John B Connally
Others
HOA Fee Include Common Area Maintenance, See Remarks
Restrictions Deed Restrictions
Ownership Fee-Simple
Acceptable Financing Cash, Conventional
Tax Rate 2.52298
Listing Terms Cash, Conventional
Special Listing Condition Standard
Read Less
Want to know what your home might be worth? Contact us for a FREE valuation!

Our team is ready to help you sell your home for the highest possible price ASAP
Bought with Realty Austin


