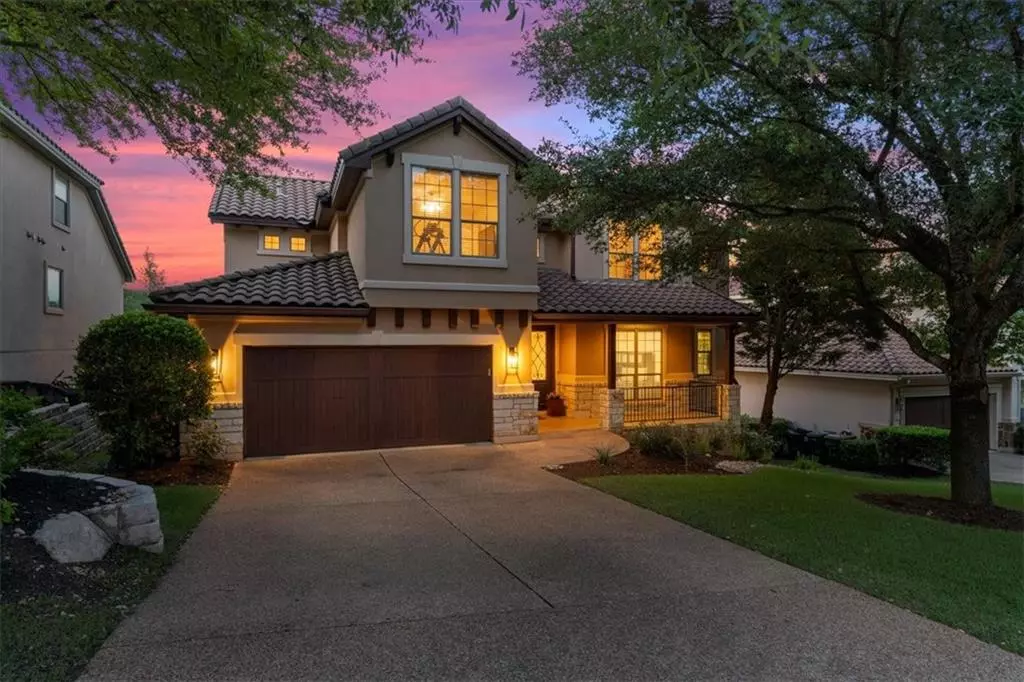$1,250,000
For more information regarding the value of a property, please contact us for a free consultation.
11604 Woodland Hills TRL Austin, TX 78732
4 Beds
4 Baths
3,846 SqFt
Key Details
Property Type Single Family Home
Sub Type Single Family Residence
Listing Status Sold
Purchase Type For Sale
Square Footage 3,846 sqft
Price per Sqft $318
Subdivision Steiner Ranch Ph 01 Sec 10A
MLS Listing ID 7690839
Sold Date 07/07/22
Bedrooms 4
Full Baths 3
Half Baths 1
Originating Board actris
Year Built 2005
Annual Tax Amount $14,521
Tax Year 2021
Lot Size 8,189 Sqft
Property Description
Nestled within the exclusive gated UT Golf Club section of Steiner Ranch, this gorgeous retreat blends the beauty of natural heughs with traditional style culminating in an amazing residence that’s sure to captivate.
Accented with Texas stone and Spanish style roof tiles, to the mature shade tree, the curb appeal is alluring. Step inside, the foyer & grand staircase, complemented with loads of natural light, allows every finish & feature to catch the eye. In this idyllic environment, life is meant to be enjoyed.
Outfitted with your favorite resident chef in mind, the spacious kitchen caters to every culinary whim. Soak up the smooth countertops, sleek white cabinetry, island, & stainless steel appliances.
Tucked away from the hustle and bustle, the owner’s retreat is a sanctuary. Teeming with effortless sophistication, this fabulous space is perfect for relaxation and recharge. Step inside the spa-like ensuite and savor the exquisite soaking tub or take a gander into the walk-in shower. Meanwhile, the walk-in closet–complete with organizers–is sure to impress as well.
The secondary bedrooms are spacious, lending themselves to the traditional theme of this residence. Upstairs, you’ll appreciate the bright, casual, versatile space of the bonus family room.
Soak up every sunset and relish the views for miles from the covered outdoor entertaining space, where there’s plenty of room for savoring a quiet evening at home–right here–in your personal oasis and backyard paradise.
Enjoy amenities that only Steiner Ranch can provide like walking/biking trails, tennis & basketball courts, soccer field, dog park, private access to Lake Travis, heated Olympic pool, golf course & so many more recreational options. You’ll also be located within minutes of Laura Bush Elementary, Canyon Ridge Middle School & Vandegrift High School.
Welcome HOME!
Information provided by seller & to be independently verified by the purchaser.
Location
State TX
County Travis
Rooms
Main Level Bedrooms 1
Interior
Interior Features Ceiling Fan(s), High Ceilings, Vaulted Ceiling(s), Crown Molding, Double Vanity, French Doors, Interior Steps, Kitchen Island, Multiple Living Areas, Natural Woodwork, Open Floorplan, Pantry, Track Lighting, Walk-In Closet(s)
Heating Central
Cooling Ceiling Fan(s), Central Air
Flooring Tile, Wood
Fireplaces Number 1
Fireplaces Type Living Room
Fireplace Y
Appliance Built-In Oven(s), Dishwasher, Disposal, Gas Cooktop, Microwave, Stainless Steel Appliance(s)
Exterior
Exterior Feature Exterior Steps, Private Yard
Garage Spaces 2.0
Fence Wrought Iron
Pool None
Community Features Gated, Golf, High Speed Internet, Lake, Park, Picnic Area, Pool, Sidewalks, Tennis Court(s), Walk/Bike/Hike/Jog Trail(s
Utilities Available Electricity Available, High Speed Internet, Phone Available, Water Available
Waterfront Description None
View Hill Country, Neighborhood, Park/Greenbelt, Trees/Woods
Roof Type Tile
Accessibility None
Porch Covered, Rear Porch
Total Parking Spaces 4
Private Pool No
Building
Lot Description Back Yard, Curbs, Front Yard, Sloped Down
Faces South
Foundation Slab
Sewer Public Sewer
Water Public
Level or Stories Two
Structure Type Stone, Stucco
New Construction No
Schools
Elementary Schools River Ridge
Middle Schools Canyon Ridge
High Schools Vandegrift
Others
Restrictions None
Ownership Fee-Simple
Acceptable Financing Cash, Conventional, VA Loan
Tax Rate 2.3243
Listing Terms Cash, Conventional, VA Loan
Special Listing Condition Standard
Read Less
Want to know what your home might be worth? Contact us for a FREE valuation!

Our team is ready to help you sell your home for the highest possible price ASAP
Bought with Team West Real Estate LLC


