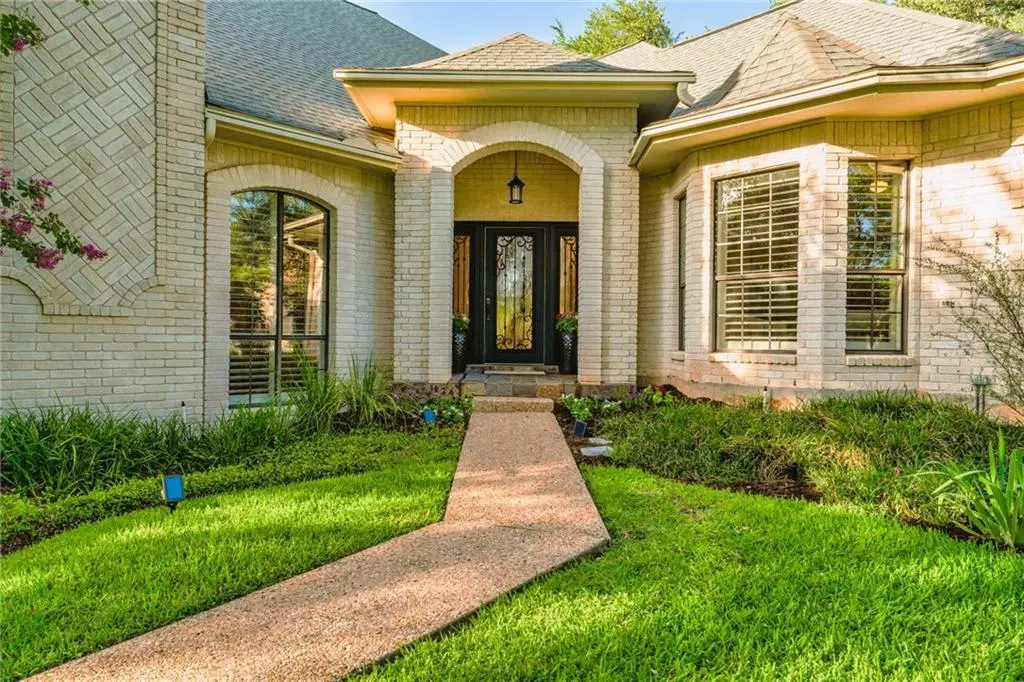$1,249,000
For more information regarding the value of a property, please contact us for a free consultation.
10205 Holme Lacey LN Austin, TX 78750
4 Beds
3 Baths
3,174 SqFt
Key Details
Property Type Single Family Home
Sub Type Single Family Residence
Listing Status Sold
Purchase Type For Sale
Square Footage 3,174 sqft
Price per Sqft $381
Subdivision Spicewood At Bullcreek Sec 01
MLS Listing ID 2597852
Sold Date 07/05/22
Style Entry Steps
Bedrooms 4
Full Baths 3
HOA Fees $2/ann
HOA Y/N Yes
Year Built 1984
Tax Year 2022
Lot Size 0.307 Acres
Acres 0.307
Property Sub-Type Single Family Residence
Source actris
Property Description
Stunning, One Story home in coveted Spicewood at Bullcreek with fabulous natural light throughout. Exceptionally maintained with Luxury fine finishes and quality craftsmanship inside and out. Mature oaks surround this perfectly manicured property. 4 Beds/3 Full baths with a sophisticated neutral palette and Exquisite features throughout -Beautiful light Oak Herringbone Hardwood Flooring, Plantation Shutters, Designer Fixtures, Walls of Custom Cabinetry, Marble Framed Gas Fireplace and Soaring Ceilings. Unwind with Movies, game night or a good book by the Large Bay Windows in the Bright Family Room with ample shelving and Wet Bar. Enjoy looking out onto the Serene, Tree framed Patio in the Elegantly Remodeled Kitchen featuring Under Cabinet Lighting, Deep Floor to Ceiling Custom Cabinetry, Soft close Drawers, Wine Refrigerator, High end Stainless Appliances, Designer Vent-a-Hood, and Pot Filler, Beautiful Artisan designed Blue-gray Marble tile Backsplash, Monogram Gas Cooking and rare French inspired Custom Chandelier in the breakfast area. Luxurious Master with His and Hers Walk-in Closets, Beautifully tiled Soaking Tub and access to Lovely Expansive Patio Deck. Convenient Mother-in-law plan, Acclaimed Schools, Access to Golf Course Tennis and Pool, Dual A/C units, Nest thermostat, Double paned Windows and Oversized Garage with Extra Parking are just a few of the bonuses that complete this one of a kind Must See.
Location
State TX
County Travis
Area Nw
Rooms
Main Level Bedrooms 4
Interior
Interior Features Bookcases, Built-in Features, Ceiling Fan(s), High Ceilings, Vaulted Ceiling(s), Chandelier, Quartz Counters, Crown Molding, Entrance Foyer, In-Law Floorplan, Interior Steps, Multiple Dining Areas, Multiple Living Areas, Primary Bedroom on Main, Recessed Lighting, Smart Thermostat, Soaking Tub, Two Primary Closets, Walk-In Closet(s), Wet Bar
Heating Central, Natural Gas
Cooling Central Air
Flooring Carpet, Tile, Wood
Fireplaces Number 1
Fireplaces Type Living Room
Fireplace Y
Appliance Built-In Oven(s), Convection Oven, Dishwasher, Disposal, Exhaust Fan, Gas Range, Microwave, Gas Oven, RNGHD, Refrigerator, Washer/Dryer, Water Heater, Wine Refrigerator
Exterior
Exterior Feature Exterior Steps, Gutters Full
Garage Spaces 2.0
Fence Privacy, Wood
Pool None
Community Features Golf, Nest Thermostat, Sport Court(s)/Facility, Tennis Court(s), Underground Utilities
Utilities Available Electricity Connected, Natural Gas Connected, Water Connected
Waterfront Description None
View None
Roof Type Shingle
Accessibility None
Porch Covered, Deck, Patio
Total Parking Spaces 2
Private Pool No
Building
Lot Description Near Golf Course, Sprinkler - Automatic, Sprinklers In Front, Trees-Large (Over 40 Ft), Trees-Moderate, Xeriscape
Faces South
Foundation Slab
Sewer Public Sewer
Water Public
Level or Stories One
Structure Type Masonry – All Sides
New Construction No
Schools
Elementary Schools Spicewood
Middle Schools Canyon Vista
High Schools Westwood
School District Round Rock Isd
Others
HOA Fee Include Common Area Maintenance
Restrictions Deed Restrictions
Ownership Fee-Simple
Acceptable Financing Cash, Conventional, VA Loan
Tax Rate 2.2486
Listing Terms Cash, Conventional, VA Loan
Special Listing Condition Standard
Read Less
Want to know what your home might be worth? Contact us for a FREE valuation!

Our team is ready to help you sell your home for the highest possible price ASAP
Bought with Realty One Group Prosper


