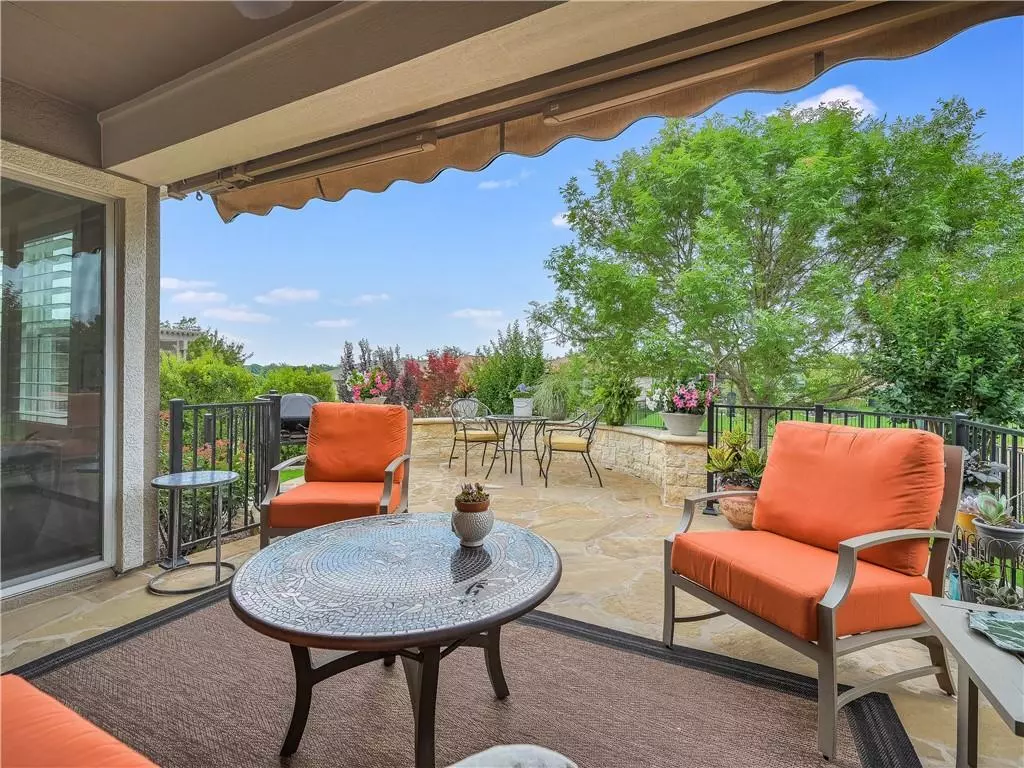$450,000
For more information regarding the value of a property, please contact us for a free consultation.
116 Eisenhower CT Georgetown, TX 78633
2 Beds
2 Baths
1,467 SqFt
Key Details
Property Type Single Family Home
Sub Type Single Family Residence
Listing Status Sold
Purchase Type For Sale
Square Footage 1,467 sqft
Price per Sqft $306
Subdivision Sun City Neighborhood Fifty 2 Pud
MLS Listing ID 2704593
Sold Date 07/01/22
Style Single level Floor Plan
Bedrooms 2
Full Baths 2
HOA Fees $106/ann
Originating Board actris
Year Built 2011
Tax Year 2022
Lot Size 5,140 Sqft
Property Description
Even prettier in person with gorgeous updates everywhere in this Sun City home! Quietly residing on a cul-de-sac lot, this light, bright, fresh feel Pine Spring plan home offers enjoyable features inside and out. Plantation shutters throughout. Both main and guest bathrooms remodeled including a zero degree entry frameless shower in main bathroom. Wood floor flex room with French door entry is ideal as office or hobby room! Kitchen provides chef with 2020 updated appliances and convenient pull-out cabinet trays. Recently painted interior and exterior of the home. Relax or entertain outdoors on an extended flagstone patio facing your landscaped, fully fenced back yard and ribbon greenbelt. ALL THIS PLUS... a 2020 replaced roof and 2021 Hot Water Heater!
Location
State TX
County Williamson
Rooms
Main Level Bedrooms 2
Interior
Interior Features Ceiling Fan(s), Tray Ceiling(s), Crown Molding, Double Vanity, Electric Dryer Hookup, French Doors, Multiple Dining Areas, No Interior Steps, Open Floorplan, Pantry, Primary Bedroom on Main, Recessed Lighting, Walk-In Closet(s), Washer Hookup
Heating Central, Forced Air, Natural Gas
Cooling Ceiling Fan(s), Central Air, Electric
Flooring Carpet, Tile, Wood
Fireplaces Type None
Fireplace Y
Appliance Dishwasher, Disposal, Gas Range, Microwave, Oven, Stainless Steel Appliance(s), Vented Exhaust Fan, Water Heater
Exterior
Exterior Feature Gutters Partial, Pest Tubes in Walls
Garage Spaces 2.0
Fence Back Yard, Wrought Iron
Pool None
Community Features Clubhouse, Dog Park, Fishing, Fitness Center, Golf, Lake, Library, Planned Social Activities, Pool, Putting Green, Restaurant, Hot Tub, Tennis Court(s), Walk/Bike/Hike/Jog Trail(s
Utilities Available Cable Available, Electricity Connected, Natural Gas Connected, Phone Available, Sewer Connected, Water Connected
Waterfront Description None
View Park/Greenbelt
Roof Type Composition, Shingle
Accessibility None
Porch Covered, Front Porch, Patio
Total Parking Spaces 4
Private Pool No
Building
Lot Description Back to Park/Greenbelt, Close to Clubhouse, Cul-De-Sac, Front Yard, Near Golf Course, Sprinkler - Automatic
Faces Northwest
Foundation Slab
Sewer Public Sewer
Water Public
Level or Stories One
Structure Type Stone Veneer, Stucco
New Construction No
Schools
Elementary Schools Na_Sun_City
Middle Schools Na_Sun_City
High Schools Na_Sun_City
Others
HOA Fee Include Common Area Maintenance
Restrictions Adult 55+
Ownership Fee-Simple
Acceptable Financing Cash, Conventional
Tax Rate 2.07285
Listing Terms Cash, Conventional
Special Listing Condition Standard
Read Less
Want to know what your home might be worth? Contact us for a FREE valuation!

Our team is ready to help you sell your home for the highest possible price ASAP
Bought with Compass RE Texas, LLC


