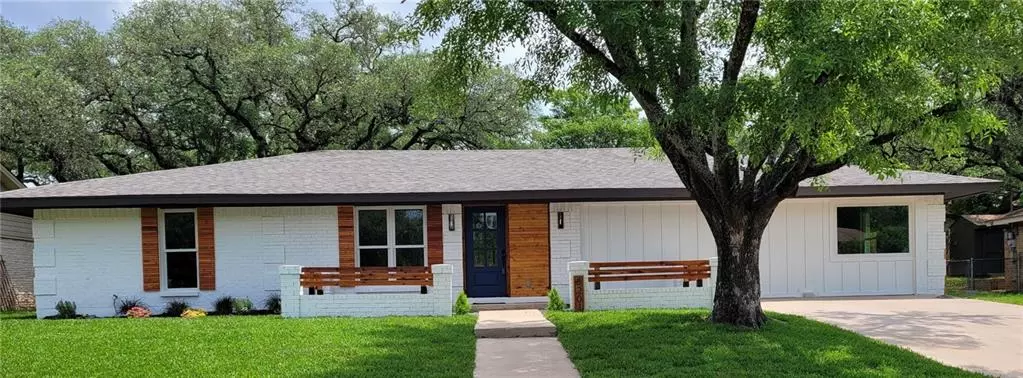$650,000
For more information regarding the value of a property, please contact us for a free consultation.
8201 Grayledge DR Austin, TX 78753
4 Beds
3 Baths
2,165 SqFt
Key Details
Property Type Single Family Home
Sub Type Single Family Residence
Listing Status Sold
Purchase Type For Sale
Square Footage 2,165 sqft
Price per Sqft $302
Subdivision Heritage Hills Sec 03
MLS Listing ID 4389157
Sold Date 06/30/22
Style 1st Floor Entry
Bedrooms 4
Full Baths 3
Originating Board actris
Year Built 1971
Annual Tax Amount $2,994
Tax Year 2021
Lot Size 9,583 Sqft
Property Description
Truly a Must SEE Home! Dual Masters! Totally Updated with no detail left untouched at an even more remarkable LOW price!! Dont miss your chance for an AMAZING Investment! NO HOA, Excellent Location Super close to hwy 35, 183 & 290, Large lot with room to add a pool,Featuring 4 Bedrooms, 3 Full Bathrooms, with 2 Primary Suites,Tons of storage, Custom closet in Main bedroom, , high ceilings, Massive Primary Bedrooms, No Carpet, Waterproof Wood Laminate throughout, Quartz counters, NEW Roof, Hot water heater, HVAC, Insulation, Drywall, Windows, Cabinetry in Kitchen & Baths, Fresh interior/exterior paint, Stainless Steel Appliances, Landscaping & Sod, 2 Massive Newly done Sheds in the backyard for storage, New fixtures, Ceiling fans in Living room and all bedrooms,
Location
State TX
County Travis
Rooms
Main Level Bedrooms 4
Interior
Interior Features Two Primary Baths, Two Primary Suties, Breakfast Bar, Built-in Features, Ceiling Fan(s), Beamed Ceilings, High Ceilings, Quartz Counters, Double Vanity, Electric Dryer Hookup, Entrance Foyer, In-Law Floorplan, No Interior Steps, Open Floorplan, Pantry, Primary Bedroom on Main, Recessed Lighting, Smart Thermostat, Storage, Walk-In Closet(s), Washer Hookup, Wired for Sound, See Remarks
Heating Central
Cooling Ceiling Fan(s), Central Air
Flooring See Remarks
Fireplaces Number 1
Fireplaces Type Family Room, Wood Burning
Fireplace Y
Appliance Dishwasher, Disposal, Electric Range, RNGHD, Stainless Steel Appliance(s), Electric Water Heater
Exterior
Exterior Feature Exterior Steps
Fence Back Yard, Full, Gate, Wood
Pool None
Community Features None
Utilities Available Electricity Connected, Natural Gas Available, Water Connected
Waterfront Description None
View None
Roof Type Shingle
Accessibility None
Porch See Remarks
Total Parking Spaces 4
Private Pool No
Building
Lot Description Back Yard, Landscaped, Trees-Large (Over 40 Ft)
Faces West
Foundation Slab
Sewer Public Sewer
Water Public
Level or Stories One
Structure Type Brick
New Construction No
Schools
Elementary Schools Hart
Middle Schools Dobie (Austin Isd)
High Schools Reagan
Others
Restrictions None
Ownership See Remarks
Acceptable Financing Cash, Committed Money, Conventional, FHA, Lender Approval, VA Loan
Tax Rate 2.17668
Listing Terms Cash, Committed Money, Conventional, FHA, Lender Approval, VA Loan
Special Listing Condition Standard
Read Less
Want to know what your home might be worth? Contact us for a FREE valuation!

Our team is ready to help you sell your home for the highest possible price ASAP
Bought with Pauly Presley Realty


