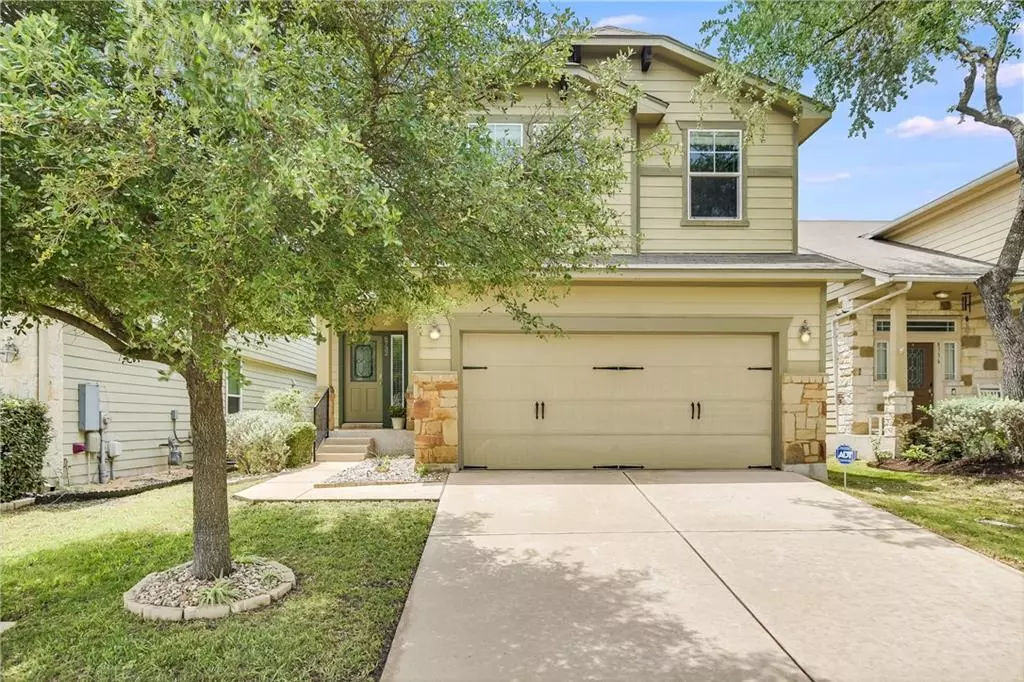$499,888
For more information regarding the value of a property, please contact us for a free consultation.
8732 Wood Stork DR Austin, TX 78729
3 Beds
3 Baths
1,597 SqFt
Key Details
Property Type Single Family Home
Sub Type Single Family Residence
Listing Status Sold
Purchase Type For Sale
Square Footage 1,597 sqft
Price per Sqft $313
Subdivision Parmer Village Condo
MLS Listing ID 5739055
Sold Date 06/29/22
Style 1st Floor Entry
Bedrooms 3
Full Baths 2
Half Baths 1
HOA Fees $90/mo
Originating Board actris
Year Built 2009
Tax Year 2021
Property Description
**Open House, SUN, May 22, 2-4 pm**FANTASTIC LOCATION! Beautiful, well maintained home located close to community swimming pool and playground. Step inside to a bright open floor plan. Recent upgrades include new Stainless Steel appliances with New SS Refrigerator. Main level freshly painted, upgraded new fans, light fixtures, faucets and new carpet, wood floors in main living area, lots of windows, covered patio and private backyard. Sprinkler system front and back. Large primary bedroom upstairs with double vanity, garden tub and separate walk in shower. Large primary closet. Game room or second living area upstairs with two bright secondary bedrooms. The property is located in the popular Parmer Village Community (West Parmer Lane, in between 620 and Anderson Mill) that feeds into McNeil High School in RRISD. Only 3 miles down Parmer Lane from the Apple campus and many other major employers, and close to 620, Mopac, & 183, less than 10 minutes to the Domain. This floor plan boasts lots of window which makes it bright and welcoming. Covered stone patio and private backyard. Sprinkler system front and back. Fiber Optics Internet up to 5 Gbps available from AT&T, Ring door bell, Nest Thermostat. This community offers swimming pool, playground, hike and bike trail and plenty of guest parking spaces. Walking distance to retail and restaurants. Extermely desirable community.
Location
State TX
County Williamson
Interior
Interior Features Breakfast Bar, Granite Counters, Interior Steps, Pantry, Recessed Lighting, Walk-In Closet(s)
Heating Central
Cooling Central Air
Flooring Carpet, Tile, Wood
Fireplaces Type None
Fireplace Y
Appliance Dishwasher, Disposal, Exhaust Fan, Gas Range, Microwave, Free-Standing Range, Free-Standing Refrigerator, Stainless Steel Appliance(s), Vented Exhaust Fan, Water Heater
Exterior
Exterior Feature Private Yard
Garage Spaces 2.0
Fence Fenced, Privacy
Pool None
Community Features Cluster Mailbox, Common Grounds, Dog Park, Playground, Pool, Underground Utilities, Walk/Bike/Hike/Jog Trail(s
Utilities Available Electricity Available, Underground Utilities
Waterfront Description None
View None
Roof Type Composition
Accessibility None
Porch Covered, Patio
Total Parking Spaces 4
Private Pool No
Building
Lot Description Back Yard, Front Yard, Sprinkler - Automatic, Trees-Medium (20 Ft - 40 Ft)
Faces East
Foundation Slab
Sewer Public Sewer
Water Public
Level or Stories Two
Structure Type HardiPlank Type, Stone Veneer
New Construction No
Schools
Elementary Schools Live Oak
Middle Schools Deerpark
High Schools Mcneil
Others
HOA Fee Include Common Area Maintenance, See Remarks
Restrictions Deed Restrictions
Ownership Common
Acceptable Financing Cash, Conventional, FHA, VA Loan
Tax Rate 2.059246
Listing Terms Cash, Conventional, FHA, VA Loan
Special Listing Condition Standard
Read Less
Want to know what your home might be worth? Contact us for a FREE valuation!

Our team is ready to help you sell your home for the highest possible price ASAP
Bought with JBGoodwin REALTORS NW


