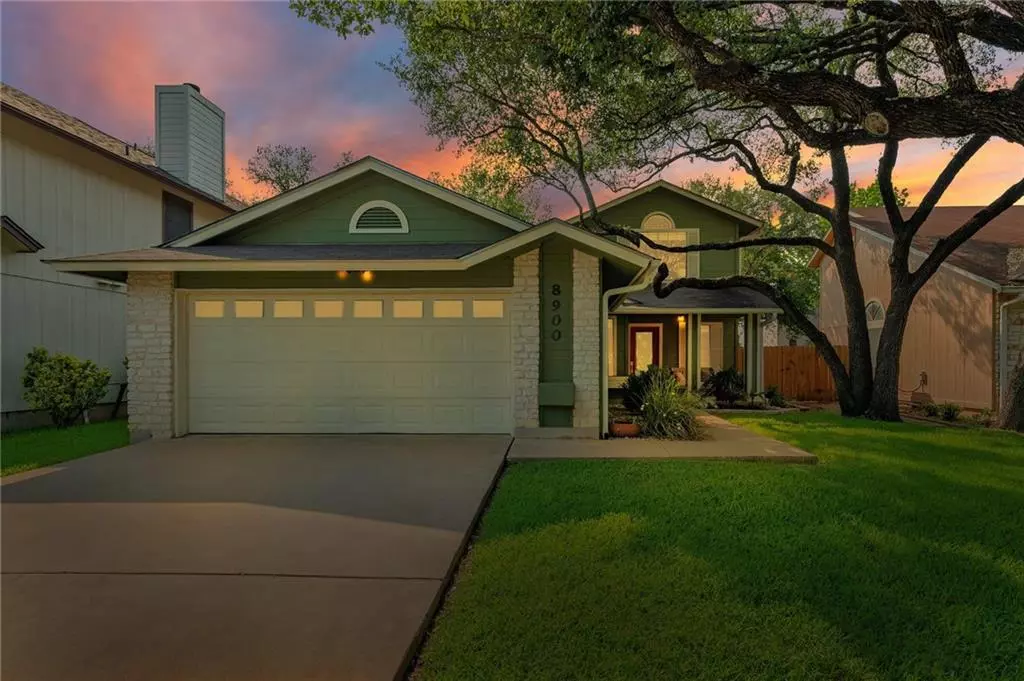$645,000
For more information regarding the value of a property, please contact us for a free consultation.
8900 Coastal DR Austin, TX 78749
3 Beds
3 Baths
1,596 SqFt
Key Details
Property Type Single Family Home
Sub Type Single Family Residence
Listing Status Sold
Purchase Type For Sale
Square Footage 1,596 sqft
Price per Sqft $404
Subdivision Maple Run Sec 08
MLS Listing ID 5021122
Sold Date 06/21/22
Bedrooms 3
Full Baths 2
Half Baths 1
Originating Board actris
Year Built 1986
Tax Year 2021
Lot Size 5,706 Sqft
Property Description
New to market! Spacious three bedroom, two-and-a-half-bathroom two story family home in established South Austin neighborhood. Large chef's style kitchen with shaker style cabinets, tons of counter space, breakfast bar, recessed lighting, black on black appliances including gas range. Wood laminate flooring in living room, tile in kitchen, baths, and dining room, and carpet in bedrooms. Expansive living area with upgraded fireplace, vaulted ceilings, and large windows for great natural lighting. Primary bathroom includes a garden tub and stand-alone separate shower, double vanity with upgraded plumbing and light fixtures. Large walk-in closets. Ceramic tile tub surround and upgraded vanity in secondary bathroom. Exterior features include a beautifully landscaped yard with mature trees, and large covered front porch. Relax and unwind in the serene and secluded backyard with deck, sitting area, and firepit. Great for entertaining. Other features include storage shed, Nest connected home (doorbell, door lock, thermostat, and fire alarms), upgraded modern ceiling fans and light fixtures throughout, two car garage, and more!!! Refrigerator, washer, dryer and benches in back yard convey with sale. Quiet South Austin neighborhood in highly sought-after Maple Run subdivision. Just minutes from Loop 1, restaurants, grocery stores, entertainment, parks, and hiking/biking trails. Only 15 minutes from Downtown! High-rated AISD schools.
Location
State TX
County Travis
Rooms
Main Level Bedrooms 1
Interior
Interior Features Breakfast Bar, Ceiling Fan(s), High Ceilings, Vaulted Ceiling(s), Double Vanity, Interior Steps, Multiple Dining Areas, Pantry, Primary Bedroom on Main, Smart Home, Smart Thermostat, Walk-In Closet(s)
Heating Central, Natural Gas
Cooling Central Air
Flooring Carpet, Laminate, Tile
Fireplaces Number 1
Fireplaces Type Family Room, Gas Log
Fireplace Y
Appliance Dishwasher, Disposal, Gas Cooktop, Self Cleaning Oven, Water Heater
Exterior
Exterior Feature Gutters Partial, Private Yard
Garage Spaces 2.0
Fence Privacy, Wood
Pool None
Community Features Walk/Bike/Hike/Jog Trail(s
Utilities Available Electricity Available, Natural Gas Available
Waterfront Description None
View None
Roof Type Composition, Shingle
Accessibility None
Porch Arbor, Covered, Deck, Patio, Porch
Total Parking Spaces 4
Private Pool No
Building
Lot Description Curbs, Front Yard, Landscaped, Sprinkler - Automatic, Trees-Medium (20 Ft - 40 Ft), Trees-Moderate
Faces North
Foundation Slab
Sewer Public Sewer
Water Public
Level or Stories Two
Structure Type Frame, Masonry – Partial, Vertical Siding
New Construction No
Schools
Elementary Schools Cowan
Middle Schools Covington
High Schools Bowie
Others
Restrictions None
Ownership Fee-Simple
Acceptable Financing Cash, Conventional, FHA, VA Loan
Tax Rate 2.176
Listing Terms Cash, Conventional, FHA, VA Loan
Special Listing Condition Standard
Read Less
Want to know what your home might be worth? Contact us for a FREE valuation!

Our team is ready to help you sell your home for the highest possible price ASAP
Bought with Rivet Real Estate


