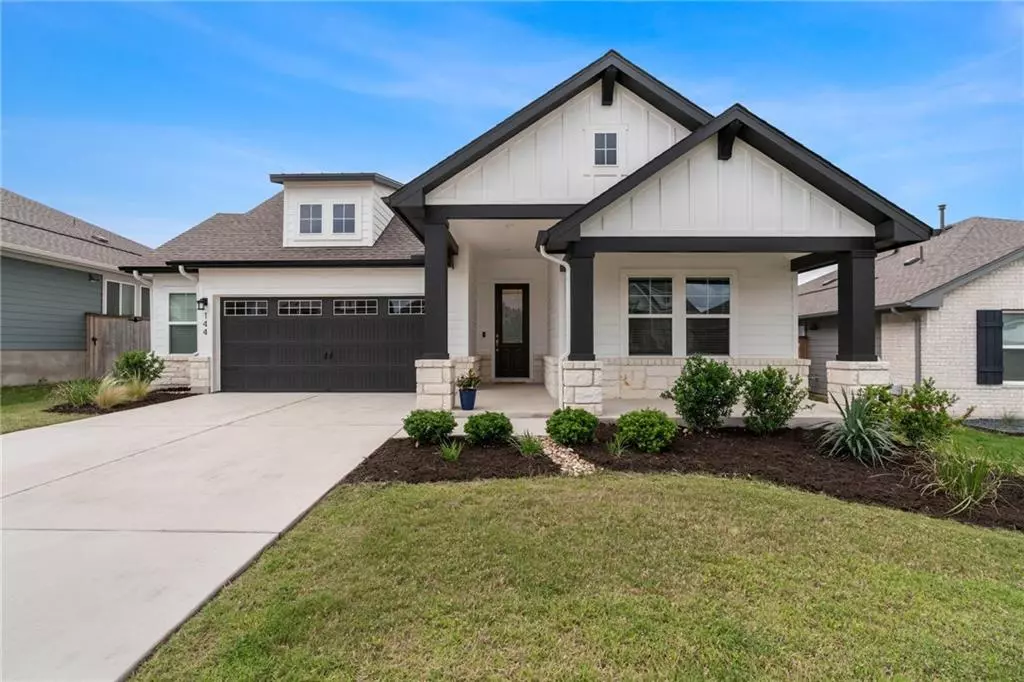$525,000
For more information regarding the value of a property, please contact us for a free consultation.
144 Sequoia DR Kyle, TX 78640
3 Beds
2 Baths
2,158 SqFt
Key Details
Property Type Single Family Home
Sub Type Single Family Residence
Listing Status Sold
Purchase Type For Sale
Square Footage 2,158 sqft
Price per Sqft $243
Subdivision Cypress Forest Ph Four Sec A
MLS Listing ID 4247555
Sold Date 06/21/22
Bedrooms 3
Full Baths 2
HOA Fees $60/qua
Originating Board actris
Year Built 2020
Tax Year 2021
Lot Size 6,969 Sqft
Property Description
A newly built Scott Felder home in the sought-after Cypress Forest community! This Farmhouse style - Georgetown plan home is the best selling plan and boasts a gorgeous hardi/stone exterior with full gutters that is in pristine condition. A well-kept front yard and long driveway lead you up to a roomy 2-car garage and a spacious front porch. As you make your way through the chic front door you are greeted by high ceilings and shimmering laminate flooring. The open floor plan allows for easy mobility and makes the home feel even more spacious than it already is! Canned light fixtures, a ceiling fan and numerous windows grace the large living room. It is also open to the dining area and has direct access to the covered back patio and backyard. There is a ceiling fan under the covered patio making it the perfect place for lounging. The harmonious kitchen is bright and features stainless steel appliances, quartz countertops, a pantry and a sizable center island/breakfast bar combo. Elegant cabinetry and a stylish tile backsplash add character to the kitchen. There are 3 bedrooms/2 bathrooms in the home and a flex space with a French door entrance that can be converted into whatever your heart desires. The primary bedroom has high tray ceilings, a ceiling fan and several windows that give off great natural light. Crown molding throughout gives the room a decorative and fancy finish. Its ensuite bathroom contains dual vanities, a walk-in closet, and a prestigious walk-in shower with an area for sitting. Located right down the street from the neighborhood playground/pool and close to schools, parks, shopping & restaurants. It is without a doubt that you will love this home and all that it has to offer! Easy access to IH-35 & just a short drive to Austin, San Marcos & San Antonio!
Location
State TX
County Hays
Rooms
Main Level Bedrooms 3
Interior
Interior Features Breakfast Bar, Built-in Features, Ceiling Fan(s), High Ceilings, Tray Ceiling(s), Quartz Counters, Crown Molding, Double Vanity, Electric Dryer Hookup, Entrance Foyer, French Doors, Kitchen Island, No Interior Steps, Open Floorplan, Pantry, Primary Bedroom on Main, Walk-In Closet(s), Washer Hookup, Wired for Sound
Heating Central
Cooling Ceiling Fan(s), Central Air, Electric
Flooring Carpet, Laminate, Tile
Fireplace Y
Appliance Built-In Electric Oven, Dishwasher, Disposal, Exhaust Fan, Gas Cooktop, Microwave, Range, Self Cleaning Oven, Stainless Steel Appliance(s), Water Heater
Exterior
Exterior Feature Gutters Full, No Exterior Steps, Private Yard
Garage Spaces 2.0
Fence Back Yard, Fenced, Privacy, Wood
Pool None
Community Features Curbs, Playground, Pool, Sidewalks, Street Lights
Utilities Available Electricity Available, Natural Gas Available
Waterfront No
Waterfront Description None
View None
Roof Type Composition, Shingle
Accessibility None
Porch Covered, Front Porch, Patio
Parking Type Driveway, Garage, Garage Door Opener, Garage Faces Front
Total Parking Spaces 4
Private Pool No
Building
Lot Description Back Yard, Front Yard, Sprinkler - Automatic, Sprinkler - In Rear, Sprinkler - In Front
Faces North
Foundation Slab
Sewer Public Sewer
Water Public
Level or Stories One
Structure Type HardiPlank Type, Stone
New Construction No
Schools
Elementary Schools Laura B Negley
Middle Schools R C Barton
High Schools Jack C Hays
Others
HOA Fee Include Common Area Maintenance
Restrictions Deed Restrictions
Ownership Fee-Simple
Acceptable Financing Cash, Conventional, FHA, VA Loan
Tax Rate 2.51759
Listing Terms Cash, Conventional, FHA, VA Loan
Special Listing Condition Standard
Read Less
Want to know what your home might be worth? Contact us for a FREE valuation!

Our team is ready to help you sell your home for the highest possible price ASAP
Bought with KW-Austin Portfolio RealEstate


