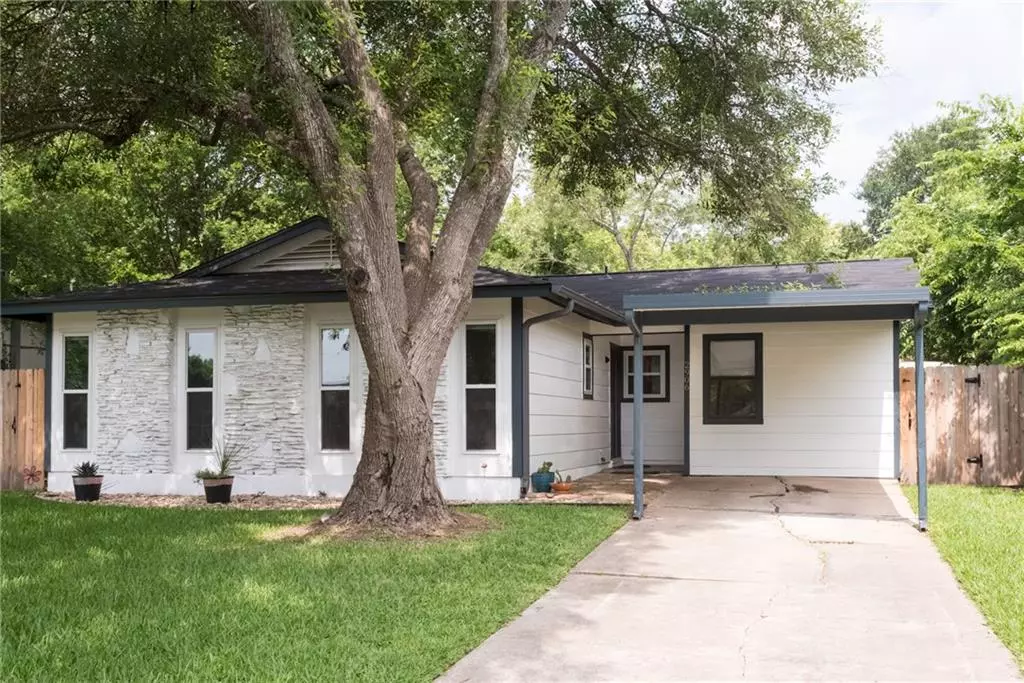$815,000
For more information regarding the value of a property, please contact us for a free consultation.
2906 Burning Oak DR Austin, TX 78704
4 Beds
2 Baths
1,107 SqFt
Key Details
Property Type Single Family Home
Sub Type Single Family Residence
Listing Status Sold
Purchase Type For Sale
Square Footage 1,107 sqft
Price per Sqft $738
Subdivision South Terrace Add
MLS Listing ID 7233765
Sold Date 05/22/22
Style 1st Floor Entry
Bedrooms 4
Full Baths 2
Originating Board actris
Year Built 1963
Annual Tax Amount $12,943
Tax Year 2021
Lot Size 8,668 Sqft
Property Description
Charming, updated 4/2 home in a quickly changing pocket of 78704. Huge lot, remodeled home, could be a buy/hold, remodel further, or build.
Car port right by front door, entry way opens up to living space and kitchen. Kitchen as tons of cabinetry and storage (no formal pantry). Stainless appliances (will convey). Primary bedrooms is through kitchen, features walk-in shower, double vanity. Other 3 bedrooms are in front of house with shared hall bath. Laundry closet with tankless water heater right by hall bath. Sellers are happy to consider selling all furnishing if buyer intends to continue use as furnished rental.
Updates since seller purchased: windows + coverings, tankless water heater, moved breaker box from inside primary bath to exterior, new roof, gutters, new fridge, upgraded flagstone patio, added dry creek to help with water drainage during big rains, re-waterproofed primary bathroom.
Had been owner-occupied STR (half year) with solid revenue - could use more with all four bedrooms being utilized. Great option for buy-hold, or build. Huge almost 0.2 acre lot. Tree removal permit in process for removal of huge ash in front yard.
Location
State TX
County Travis
Rooms
Main Level Bedrooms 4
Interior
Interior Features Ceiling Fan(s), Granite Counters, Double Vanity, French Doors, High Speed Internet, Open Floorplan, Primary Bedroom on Main, Stackable W/D Connections
Heating Central
Cooling Ceiling Fan(s), Central Air, Gas
Flooring Laminate
Fireplace Y
Appliance Dishwasher, Disposal, Free-Standing Gas Oven, Free-Standing Refrigerator, Stainless Steel Appliance(s), Tankless Water Heater, Washer/Dryer Stacked
Exterior
Exterior Feature Private Entrance, Private Yard
Fence Wood
Pool None
Community Features None
Utilities Available High Speed Internet, Natural Gas Connected, Water Connected
Waterfront Description None
View None
Roof Type Shingle
Accessibility None
Porch Covered, Porch, Rear Porch
Total Parking Spaces 1
Private Pool No
Building
Lot Description Back Yard, Curbs, Few Trees, Front Yard, Gentle Sloping, Level, See Remarks
Faces East
Foundation Slab
Sewer Public Sewer
Water Public
Level or Stories One
Structure Type Masonry – Partial, Vinyl Siding
New Construction No
Schools
Elementary Schools Zilker
Middle Schools O Henry
High Schools Austin
Others
Restrictions None
Ownership Fee-Simple
Acceptable Financing Cash, Conventional, FHA, Lease Back
Tax Rate 2.17668
Listing Terms Cash, Conventional, FHA, Lease Back
Special Listing Condition Standard
Read Less
Want to know what your home might be worth? Contact us for a FREE valuation!

Our team is ready to help you sell your home for the highest possible price ASAP
Bought with Kuper Sotheby's Itl Rlty


