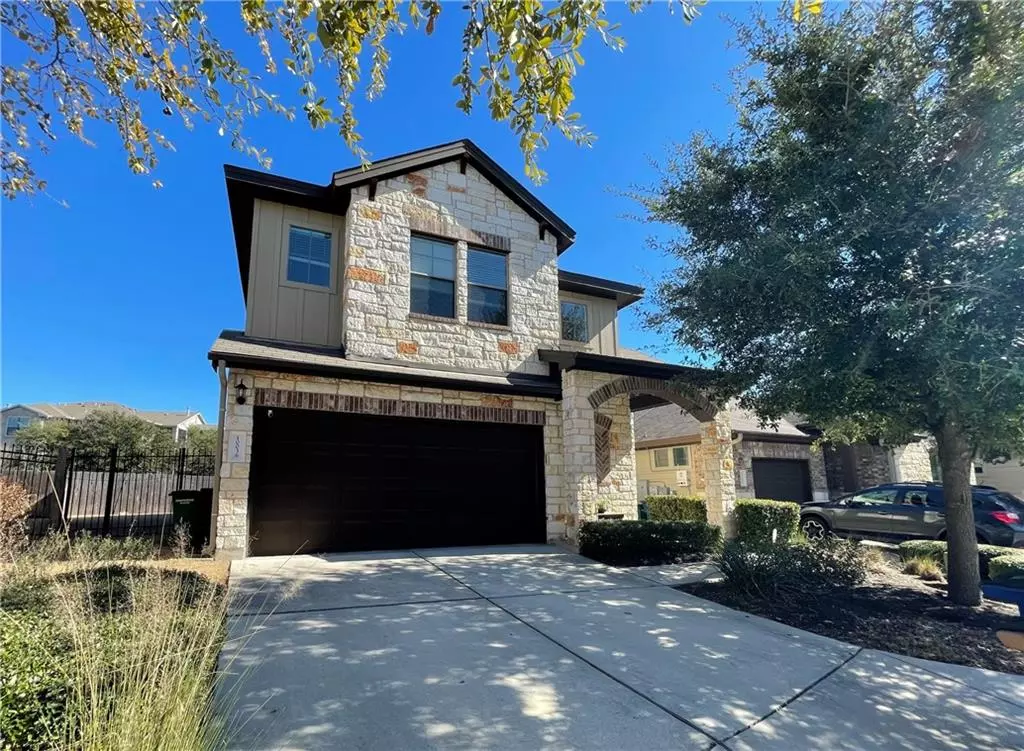$545,000
For more information regarding the value of a property, please contact us for a free consultation.
10036 Milla CIR #14 Austin, TX 78748
3 Beds
3 Baths
1,886 SqFt
Key Details
Property Type Single Family Home
Sub Type Single Family Residence
Listing Status Sold
Purchase Type For Sale
Square Footage 1,886 sqft
Price per Sqft $291
Subdivision Milestone Southpark Condominiu
MLS Listing ID 8894100
Sold Date 06/10/22
Bedrooms 3
Full Baths 2
Half Baths 1
HOA Fees $140/mo
Originating Board actris
Year Built 2012
Annual Tax Amount $6,020
Tax Year 2021
Lot Size 6,054 Sqft
Property Description
Turnkey home in highly desired South Austin location just minutes from shopping and green spaces. This 2 story, 3 bedroom and 2.5 bathroom property was built in 2012 and is ready for move-in. The tall ceilings, floor to ceiling windows and open concept makes this home feel spacious and bright. The living room has been updated with custom woodwork and stylish design. The kitchen features tall cabinets, stainless steel appliances, an island and granite countertops. There is a guest half bath off the living room. The large primary bedroom on the main floor has big windows, ensuite bathroom with a dual vanity, walk-in closet and walk-in shower. The loft-like second floor opens to a flex space perfect for use as a game room, media room or office. There are two more bedrooms on the second floor with a full bathroom. The light streams into the second floor from windows from the living room. The private and fully fenced backyard offers plenty of space to have a playscape, garden, deck / patio. Google fiber is available and a Tesla supercharger is just down the street HOA takes care of lawn maintenance. It is located just down the road from Southpark Meadows making dining out and errands a breeze. HEB is 5 minutes away. Mary Moore Searight Park / Onion Creek Park are a quick drive for walking, hiking, outdoor sports, playground, fishing and more.
Location
State TX
County Travis
Rooms
Main Level Bedrooms 1
Interior
Interior Features Breakfast Bar, Ceiling Fan(s), High Ceilings, Granite Counters, Electric Dryer Hookup, Kitchen Island, Primary Bedroom on Main, Recessed Lighting, Walk-In Closet(s), Washer Hookup
Heating Central, Natural Gas
Cooling Central Air
Flooring Carpet, Tile
Fireplace Y
Appliance Dishwasher, Disposal, Microwave, Free-Standing Range
Exterior
Exterior Feature Gutters Partial, No Exterior Steps, Private Yard
Garage Spaces 2.0
Fence Back Yard, Wood
Pool None
Community Features Walk/Bike/Hike/Jog Trail(s
Utilities Available Electricity Connected, High Speed Internet, Natural Gas Available, Underground Utilities, Water Connected
Waterfront No
Waterfront Description None
View None
Roof Type Composition
Accessibility None
Porch None
Total Parking Spaces 2
Private Pool No
Building
Lot Description Back Yard, Curbs, Level, Sprinkler - Automatic, Sprinkler - In Front, Trees-Medium (20 Ft - 40 Ft)
Faces Northwest
Foundation Slab
Sewer Public Sewer
Water Public
Level or Stories Two
Structure Type Masonry – Partial
New Construction No
Schools
Elementary Schools Williams
Middle Schools Paredes
High Schools Akins
Others
HOA Fee Include Common Area Maintenance, Landscaping
Restrictions None
Ownership Common
Acceptable Financing Cash, Conventional, FHA, VA Loan
Tax Rate 2.176
Listing Terms Cash, Conventional, FHA, VA Loan
Special Listing Condition Standard
Read Less
Want to know what your home might be worth? Contact us for a FREE valuation!

Our team is ready to help you sell your home for the highest possible price ASAP
Bought with Bella Casa Realty


