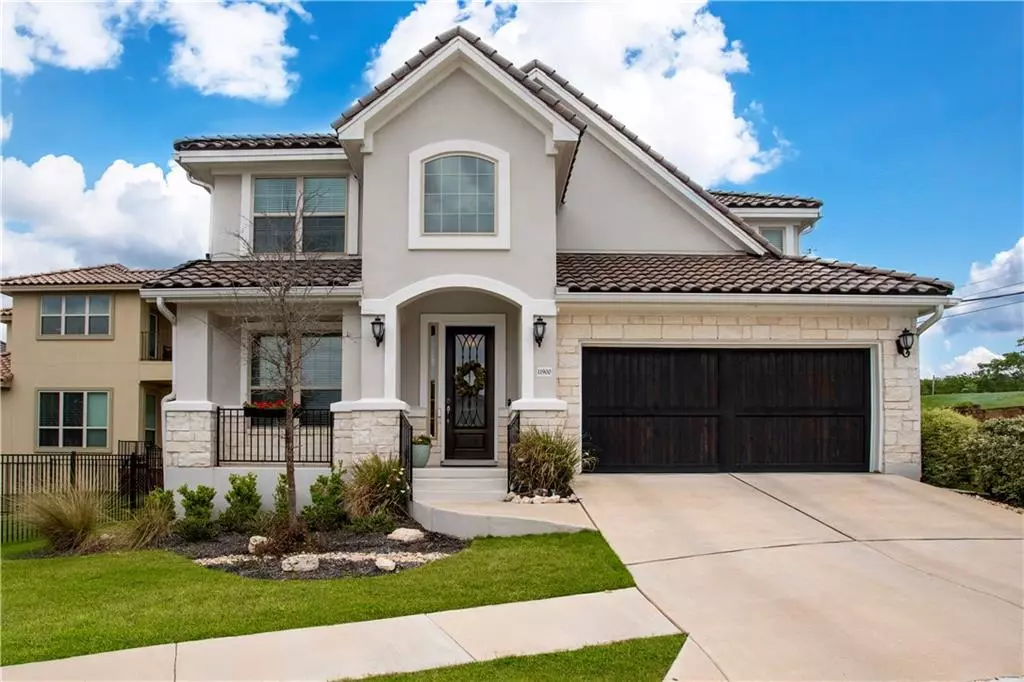$825,000
For more information regarding the value of a property, please contact us for a free consultation.
11900 Deering PL Austin, TX 78726
4 Beds
4 Baths
2,672 SqFt
Key Details
Property Type Single Family Home
Sub Type Single Family Residence
Listing Status Sold
Purchase Type For Sale
Square Footage 2,672 sqft
Price per Sqft $312
Subdivision Montebello Condo
MLS Listing ID 1077020
Sold Date 06/03/22
Style 1st Floor Entry
Bedrooms 4
Full Baths 3
Half Baths 1
HOA Fees $85/qua
Originating Board actris
Year Built 2017
Annual Tax Amount $11,028
Tax Year 2021
Lot Size 0.345 Acres
Property Description
As you step inside this meticulously maintained home, you'll know you've found the perfect place to call home. With high ceilings, loads of natural light, and an open floor plan, it's provides lots of space to entertain as well as plenty of privacy. Upstairs, you'll find the perfect space for little ones, guests, or both with an extra family/game/bonus room and 3 large bedrooms.
Throughout the home, you'll appreciate the attention to detail and high-end finishes with hardwood flooring throughout, the bonus room that overlooks the main living area, modern fixtures, stainless steel appliances, gas cooktop, and more!
The home is located in Montebello, which is the perfect location with lots of dining and shopping options nearby and quick access to 2222 and Anderson Mill so you can be downtown in ~25 minutes. Montebello is minutes to the lake, hiking and biking trails, and top-rated schools.
Location
State TX
County Travis
Rooms
Main Level Bedrooms 1
Interior
Interior Features Ceiling Fan(s), High Ceilings, Quartz Counters, Double Vanity, Electric Dryer Hookup, High Speed Internet, Multiple Living Areas, Pantry, Primary Bedroom on Main, Recessed Lighting, Walk-In Closet(s)
Heating Central, Fireplace(s), Natural Gas
Cooling Ceiling Fan(s), Central Air
Flooring Carpet, Tile, Wood
Fireplaces Type None
Fireplace Y
Appliance Built-In Gas Range, Dishwasher, Disposal, Exhaust Fan, Gas Range, Water Heater
Exterior
Exterior Feature Playground
Garage Spaces 2.0
Fence Full
Pool None
Community Features Gated, Playground
Utilities Available Cable Connected, Electricity Connected, High Speed Internet, Natural Gas Connected, Phone Available, Sewer Connected, Water Connected
Waterfront Description None
View None
Roof Type Barrel
Accessibility None
Porch Patio
Total Parking Spaces 4
Private Pool No
Building
Lot Description Cul-De-Sac, Few Trees, Landscaped, Private, Sprinkler - Automatic
Faces Southwest
Foundation Slab
Sewer Public Sewer
Water Public
Level or Stories Two
Structure Type Vinyl Siding, Stone, Stucco
New Construction No
Schools
Elementary Schools Grandview Hills
Middle Schools Four Points
High Schools Vandegrift
Others
HOA Fee Include Common Area Maintenance, Maintenance Grounds
Restrictions Deed Restrictions
Ownership Common
Acceptable Financing Cash, Conventional
Tax Rate 2.45198
Listing Terms Cash, Conventional
Special Listing Condition Standard
Read Less
Want to know what your home might be worth? Contact us for a FREE valuation!

Our team is ready to help you sell your home for the highest possible price ASAP
Bought with Myte Realty


