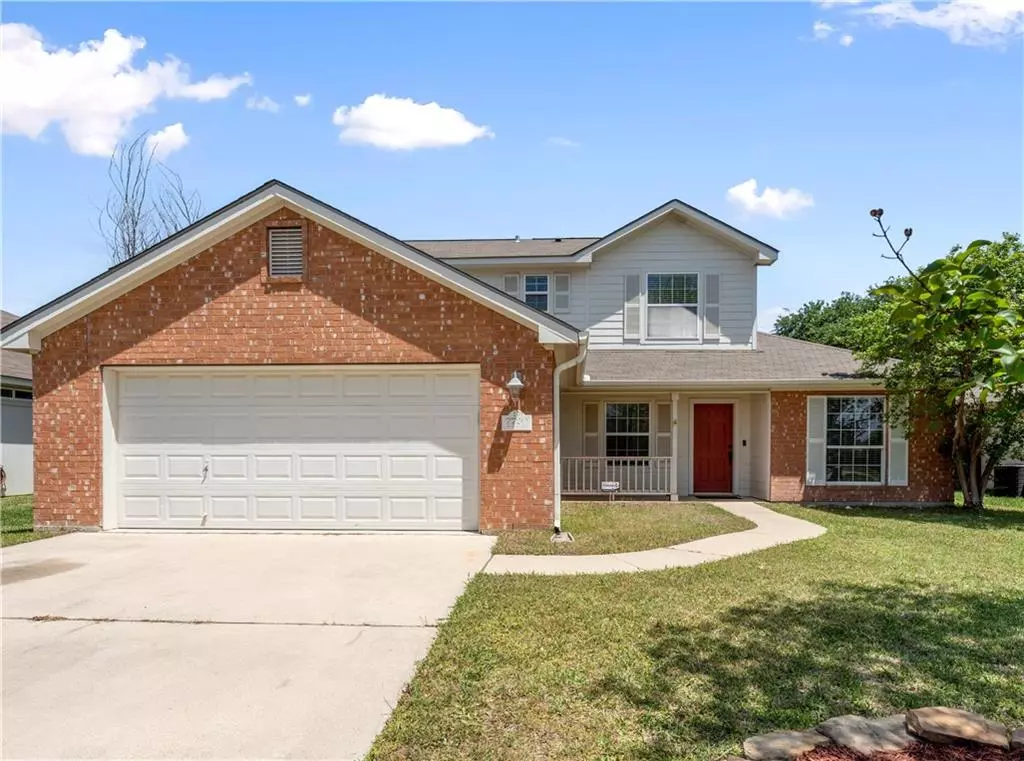$290,000
For more information regarding the value of a property, please contact us for a free consultation.
7720 Honeysuckle Temple, TX 76502
4 Beds
3 Baths
1,971 SqFt
Key Details
Property Type Single Family Home
Sub Type Single Family Residence
Listing Status Sold
Purchase Type For Sale
Square Footage 1,971 sqft
Price per Sqft $152
Subdivision Westfield Dev Ph I
MLS Listing ID 7926724
Sold Date 05/31/22
Bedrooms 4
Full Baths 2
Half Baths 1
HOA Fees $7/ann
Originating Board actris
Year Built 2005
Tax Year 2021
Lot Size 6,229 Sqft
Property Description
**Offers will be presented as we receive them. MULTIPLE OFFERS-DEADLINE will be Monday, 5/02 by NOON. Seller reserves the right to accept an offer before the deadline.**Perfect family starter home in the growing community of Westfield - close proximity to Tarver Elementary and Belton Middle School! Enjoy the convenience of being nearby to healthcare services of Westfield Professional Plaza (also to Baylor Scott & White and Temple VA Hospital), shopping and restaurants. If you enjoy the great outdoors and active lifestyle- it is also very close to hike and bike trails, West Temple Park, and the Crossroads Sports Complex. Lake Belton is only 10 minutes away!
This highly sought after floor plan offers a master bedroom and bathroom downstairs, a flex space that has multiple uses such as a playroom or home office, and a half bath downstairs for guests. Upstairs you'll find 3 more bedrooms and an additional full bathroom. The kitchen conveys a stainless steel refrigerator as well as a reverse osmosis water system under sink with SS appliances, granite countertops and spacious walk in pantry. The backyard is level and includes a lattice arbor for privacy as well as an outdoor shed for more storage space! Don't miss out on this one! *Also listed on CTXMLS: 470192
Location
State TX
County Bell
Rooms
Main Level Bedrooms 1
Interior
Interior Features Breakfast Bar, Ceiling Fan(s), Granite Counters, Crown Molding, Electric Dryer Hookup, Entrance Foyer, High Speed Internet, Pantry, Primary Bedroom on Main, Washer Hookup
Heating Electric
Cooling Ceiling Fan(s), Central Air, Electric
Flooring Carpet, Laminate
Fireplaces Number 1
Fireplaces Type Living Room, Wood Burning
Fireplace Y
Appliance Dishwasher, Disposal, Electric Range, Exhaust Fan, Ice Maker, Microwave, Electric Oven, Refrigerator, Electric Water Heater, Water Purifier Owned
Exterior
Exterior Feature Gutters Partial
Garage Spaces 2.0
Fence Back Yard, Fenced, Wood
Pool None
Community Features Park, Playground
Utilities Available Cable Available, Electricity Connected, High Speed Internet, Phone Available, Sewer Connected, Underground Utilities, Water Connected
Waterfront Description None
View None
Roof Type Shingle
Accessibility Hand Rails
Porch Arbor, Front Porch, Porch
Total Parking Spaces 4
Private Pool No
Building
Lot Description Back Yard, Front Yard, Level, Trees-Small (Under 20 Ft)
Faces South
Foundation Slab
Sewer Public Sewer
Water Public
Level or Stories Two
Structure Type HardiPlank Type,Masonry – Partial
New Construction No
Schools
Elementary Schools Tarver
Middle Schools Belton
High Schools Belton
School District Belton Isd
Others
HOA Fee Include Common Area Maintenance
Restrictions Covenant
Ownership Fee-Simple
Acceptable Financing Cash, Conventional, FHA, VA Loan
Tax Rate 2.635
Listing Terms Cash, Conventional, FHA, VA Loan
Special Listing Condition Standard
Read Less
Want to know what your home might be worth? Contact us for a FREE valuation!

Our team is ready to help you sell your home for the highest possible price ASAP
Bought with Keller Williams Realty


