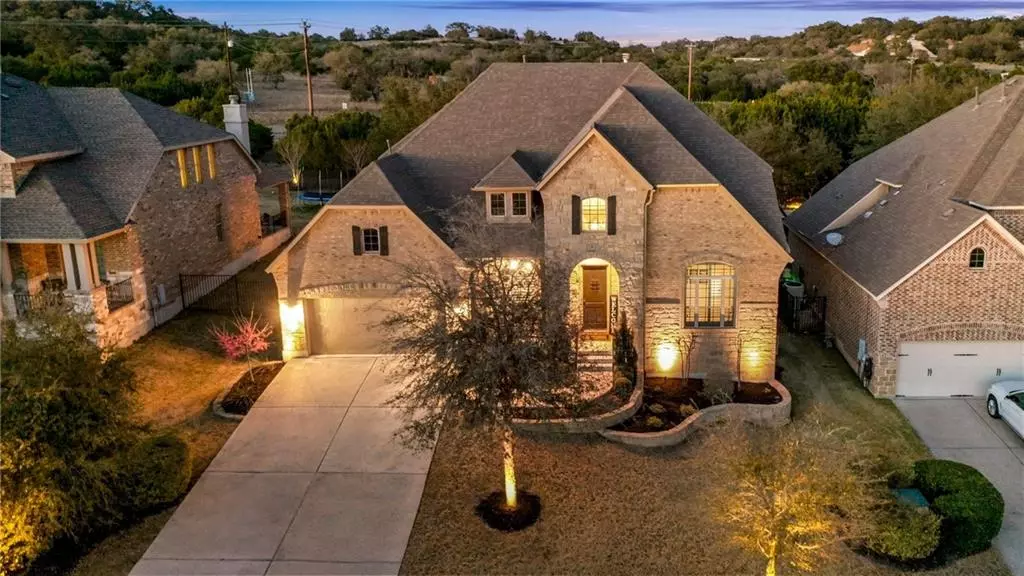$1,250,000
For more information regarding the value of a property, please contact us for a free consultation.
8801 Rocky Creek BLVD #6 Austin, TX 78738
5 Beds
5 Baths
3,896 SqFt
Key Details
Property Type Single Family Home
Sub Type Single Family Residence
Listing Status Sold
Purchase Type For Sale
Square Footage 3,896 sqft
Price per Sqft $333
Subdivision Rocky Creek Ranch Sec 01
MLS Listing ID 5066088
Sold Date 05/26/22
Style 1st Floor Entry
Bedrooms 5
Full Baths 4
Half Baths 1
HOA Fees $50/qua
Originating Board actris
Year Built 2013
Annual Tax Amount $13,031
Tax Year 2021
Lot Size 0.274 Acres
Property Description
Beautiful, recently updated, two story home with a pool! This stunning 5 bedroom, 4.5 bathroom home is a newly remodeled Drees home in the highly sought-after Rocky Creek neighborhood with luxury touches and features plantation shutters, hand scraped hardwood floors, and brand new carpet throughout. The chef's kitchen has granite countertops, new fixtures including pot filler, vast counterspace, and is outfitted with Viking appliances. The welcoming living room is open to the kitchen and has a custom wood beam ceiling. Secondary bathrooms have all been remodeled with marble countertops, marble tile and fixtures. Large primary bedroom and bathroom, along with custom closet solution. Stairs leads to the media room which features custom lighting with bar area. The backyard is an entertainer's dream with an oversized heated pool with an in-floor cleaning system and custom lighting solution. Enjoy a conversations with friends around the fire pit or lounge in one of many other outdoor seating areas. The outdoor kitchen has a Tec grill, sink, refrigerator and covered eating area with abundant lighting. Property is located just across the street from the neighborhood pool and playscape, fishing ponds and entrance to miles of nature trails. This home has beautiful hill country views and is located only 10 minutes from the Hill Country Gallieria. Don't miss out!
Location
State TX
County Travis
Rooms
Main Level Bedrooms 2
Interior
Interior Features Breakfast Bar, Beamed Ceilings, Granite Counters, Crown Molding, Double Vanity, Electric Dryer Hookup, French Doors, High Speed Internet, Kitchen Island, Multiple Dining Areas, Multiple Living Areas, Pantry, Primary Bedroom on Main, Recessed Lighting, Smart Thermostat, Soaking Tub, Walk-In Closet(s), Washer Hookup
Heating Central, See Remarks
Cooling Central Air
Flooring Carpet, Tile, Wood
Fireplaces Number 1
Fireplaces Type Gas Log
Fireplace Y
Appliance Convection Oven, Dishwasher, Disposal, ENERGY STAR Qualified Appliances, Gas Range, Microwave, Free-Standing Electric Oven, Double Oven, Stainless Steel Appliance(s), Water Heater
Exterior
Exterior Feature Gutters Partial, Lighting, Outdoor Grill
Garage Spaces 3.0
Fence Wrought Iron
Pool ENERGY STAR Qualified pool pump, Heated, In Ground
Community Features BBQ Pit/Grill, Cluster Mailbox, Common Grounds, Fishing, Playground, Pool
Utilities Available Cable Available, Cable Connected, Electricity Available, Electricity Connected, High Speed Internet, Phone Available, Propane, Propane Needed, Sewer Available, Sewer Connected, Underground Utilities, Water Available, Water Connected
Waterfront Description None
View None
Roof Type Shingle
Accessibility None
Porch Covered, Front Porch, Patio
Total Parking Spaces 6
Private Pool Yes
Building
Lot Description Back to Park/Greenbelt, Front Yard, Landscaped, Sprinkler - Automatic, Sprinkler - In Rear, Sprinkler - In Front, Sprinkler - Rain Sensor, Sprinkler - Side Yard, Trees-Medium (20 Ft - 40 Ft)
Faces Southwest
Foundation Slab
Level or Stories Two
Structure Type Brick, Frame, Masonry – All Sides, Stone, Stucco
New Construction No
Schools
Elementary Schools Bee Cave
Middle Schools Bee Cave Middle School
High Schools Lake Travis
Others
HOA Fee Include Common Area Maintenance
Restrictions Deed Restrictions
Ownership Fee-Simple
Acceptable Financing Conventional
Tax Rate 2.67178
Listing Terms Conventional
Special Listing Condition Standard
Read Less
Want to know what your home might be worth? Contact us for a FREE valuation!

Our team is ready to help you sell your home for the highest possible price ASAP
Bought with ATXPG


