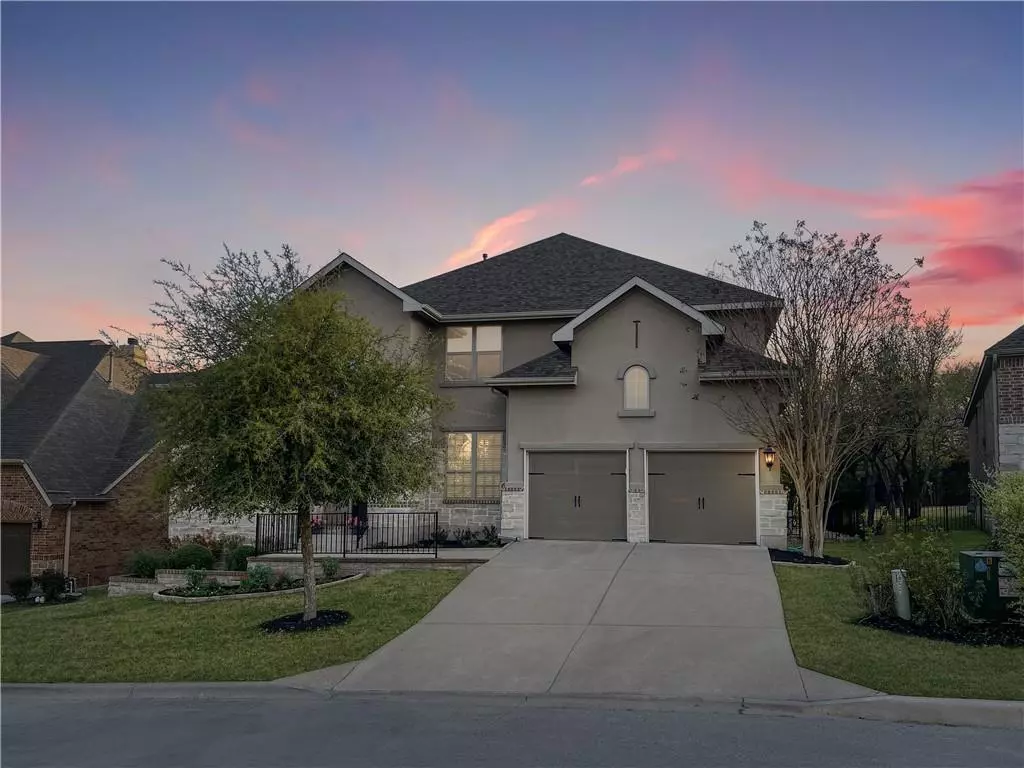$1,130,000
For more information regarding the value of a property, please contact us for a free consultation.
8717 Ambrosia DR Austin, TX 78738
5 Beds
4 Baths
3,814 SqFt
Key Details
Property Type Single Family Home
Sub Type Single Family Residence
Listing Status Sold
Purchase Type For Sale
Square Footage 3,814 sqft
Price per Sqft $296
Subdivision Rocky Creek Ranch Sec 2
MLS Listing ID 8273845
Sold Date 05/26/22
Bedrooms 5
Full Baths 4
HOA Fees $50/mo
Originating Board actris
Year Built 2014
Annual Tax Amount $12,580
Tax Year 2021
Lot Size 10,497 Sqft
Property Description
Offer Received* This home has it all! 1/4 acre 5 Bedrooms, Media Room, Game Rome, Study, Screened in porch, Large backyard and its on a cul-de-sac street. Multiple builtin stations for work, homework etc. Gorgeous 20ft cathedral style ceiling gives the living room an incredible sense of space and warmth. The fabulous, custom chef's kitchen blends style with functionality, perfect for everyday cooking or an elaborate spread during large gatherings. Brand new, designer lighting illuminates both the kitchen and the living space. The detailing in the kitchen makes a statement with granite countertops, knotty alder cabinets with new hardware, tile backsplash, and stainless appliances. On the main floor, you will find a private owner's retreat that will easily accommodate a suite of king sized furniture and showcases a lush expanse of trees from the wall of windows. The ensuite bath invites you to indulge in relaxation with a large dual vanity, a tranquil soaking tub, large closet & a walk-in shower. 1 additional bedroom can also be found on the main floor, giving guests or in-laws a private place to sleep. Imaginations will flourish on the 2nd floor that includes a game room, media room, built-in dry bar, and 3 guest bedrooms. Enjoy a lovely morning or evening from the comfort of a screened-in back porch. The expansive back patio includes a built-in grilling area, perfect for get-togethers. The yard enjoys mature trees that provide shade on summer days and will accommodate a pool, garden, or a play area. A strong sense of community is at the heart of this peaceful neighborhood. Enjoy miles of trails for hiking/biking, acclaimed LTISD, and within mins of the Hill Country Galleria, HEB, Whole Foods, Target, and more. This fabulous home will take your lifestyle to new heights. See it today!
Location
State TX
County Travis
Rooms
Main Level Bedrooms 2
Interior
Interior Features Breakfast Bar, Built-in Features, Ceiling Fan(s), Beamed Ceilings, High Ceilings, Vaulted Ceiling(s), Granite Counters, Double Vanity, Dry Bar, Electric Dryer Hookup, High Speed Internet, In-Law Floorplan, Kitchen Island, Multiple Dining Areas, Multiple Living Areas, Open Floorplan, Pantry, Primary Bedroom on Main, Recessed Lighting, Walk-In Closet(s), Washer Hookup
Heating Central, Propane
Cooling Central Air
Flooring Carpet, Tile, Wood
Fireplaces Number 1
Fireplaces Type Living Room
Fireplace Y
Appliance Built-In Oven(s), Dishwasher, Disposal, Gas Cooktop, Microwave, Double Oven, Stainless Steel Appliance(s), Water Heater
Exterior
Exterior Feature Exterior Steps, Gutters Full, Outdoor Grill, Private Yard
Garage Spaces 3.0
Fence Wrought Iron
Pool None
Community Features Cluster Mailbox, Common Grounds, Curbs, Park, Playground, Pool, Walk/Bike/Hike/Jog Trail(s
Utilities Available Cable Available, Electricity Available, Propane, Sewer Available, Underground Utilities, Water Available
Waterfront Description None
View Park/Greenbelt, Trees/Woods
Roof Type Composition
Accessibility None
Porch Covered, Patio, Rear Porch, Screened
Total Parking Spaces 5
Private Pool No
Building
Lot Description Back Yard, Cul-De-Sac, Front Yard, Interior Lot, Landscaped, Level, Sprinkler - Automatic, Trees-Moderate, Views
Faces Southeast
Foundation Slab
Water Public
Level or Stories Two
Structure Type Brick, Masonry – Partial, Stone Veneer, Stucco
New Construction No
Schools
Elementary Schools Bee Cave
Middle Schools Bee Cave Middle School
High Schools Lake Travis
Others
HOA Fee Include Common Area Maintenance
Restrictions Deed Restrictions
Ownership Fee-Simple
Acceptable Financing Cash, Conventional
Tax Rate 2.67178
Listing Terms Cash, Conventional
Special Listing Condition Standard
Read Less
Want to know what your home might be worth? Contact us for a FREE valuation!

Our team is ready to help you sell your home for the highest possible price ASAP
Bought with Compass RE Texas, LLC


