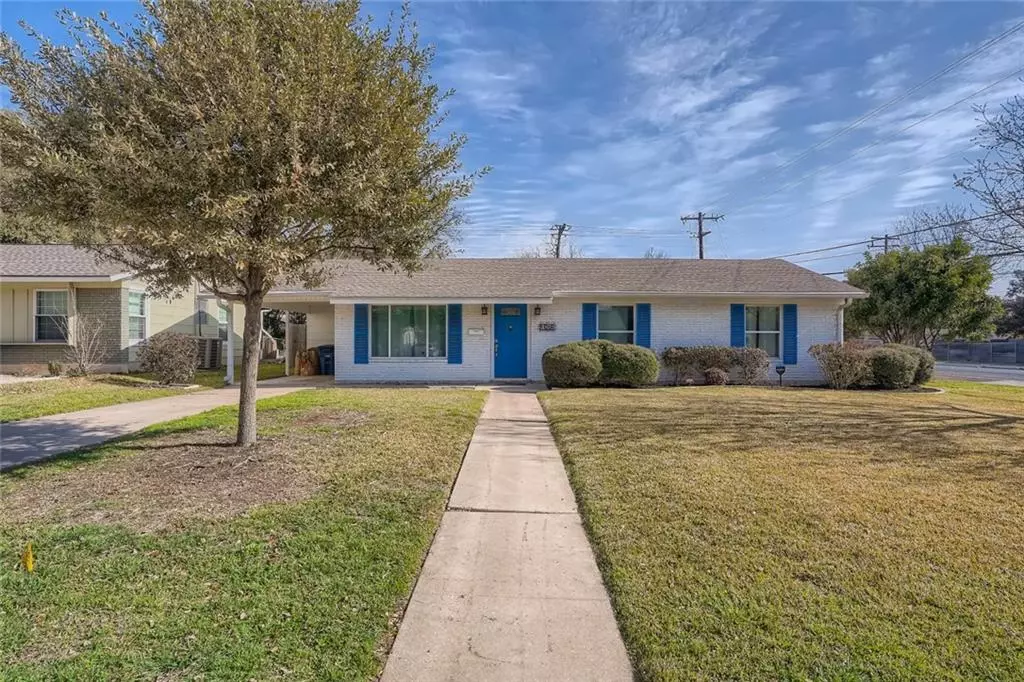$495,000
For more information regarding the value of a property, please contact us for a free consultation.
1618 Ashberry DR Austin, TX 78723
3 Beds
1 Bath
1,170 SqFt
Key Details
Property Type Single Family Home
Sub Type Single Family Residence
Listing Status Sold
Purchase Type For Sale
Square Footage 1,170 sqft
Price per Sqft $448
Subdivision Colonial Hills Sec 02
MLS Listing ID 4255899
Sold Date 04/21/22
Bedrooms 3
Full Baths 1
Originating Board actris
Year Built 1960
Tax Year 2021
Lot Size 9,365 Sqft
Property Description
Multiple offers received. Deadline is Monday at noon. Back on Market - nothing from an inspection - buyer decided it wasn't the house for them.
This Windsor Park home has charm for days! With three bedrooms, one bath, and a spacious open living room, it is ready to be the setting for wonderful memories to be made. A fantastic feature of the home is that it sits on a corner lot giving you two driveways allowing access from both Berkman and Ashberry. Potential for an ADU or home office. One of the best features of the house is the gorgeous backyard. There is ample room for yard games, dinner on the patio, a fire pit, or even a garden. The options are truly endless. If walking to Hank's for lunch or biking to Mueller to visit the parks or farmers market sound right up your alley, this home is definitely for you.
Location
State TX
County Travis
Rooms
Main Level Bedrooms 3
Interior
Interior Features Open Floorplan
Heating Central
Cooling Central Air
Flooring Tile
Fireplace Y
Appliance Built-In Gas Range, Built-In Oven(s)
Exterior
Exterior Feature None
Fence Privacy
Pool None
Community Features None
Utilities Available Electricity Connected, Natural Gas Connected, Sewer Connected, Water Connected
Waterfront Description None
View None
Roof Type Composition
Accessibility None
Porch Covered
Total Parking Spaces 4
Private Pool No
Building
Lot Description Corner Lot
Faces South
Foundation Slab
Sewer Public Sewer
Water Public
Level or Stories One
Structure Type Wood Siding
New Construction No
Schools
Elementary Schools Harris
Middle Schools Other
High Schools Reagan
Others
Restrictions None
Ownership Fee-Simple
Acceptable Financing Cash, Conventional
Tax Rate 2.17668
Listing Terms Cash, Conventional
Special Listing Condition Standard
Read Less
Want to know what your home might be worth? Contact us for a FREE valuation!

Our team is ready to help you sell your home for the highest possible price ASAP
Bought with Luisa Mauro Real Estate

