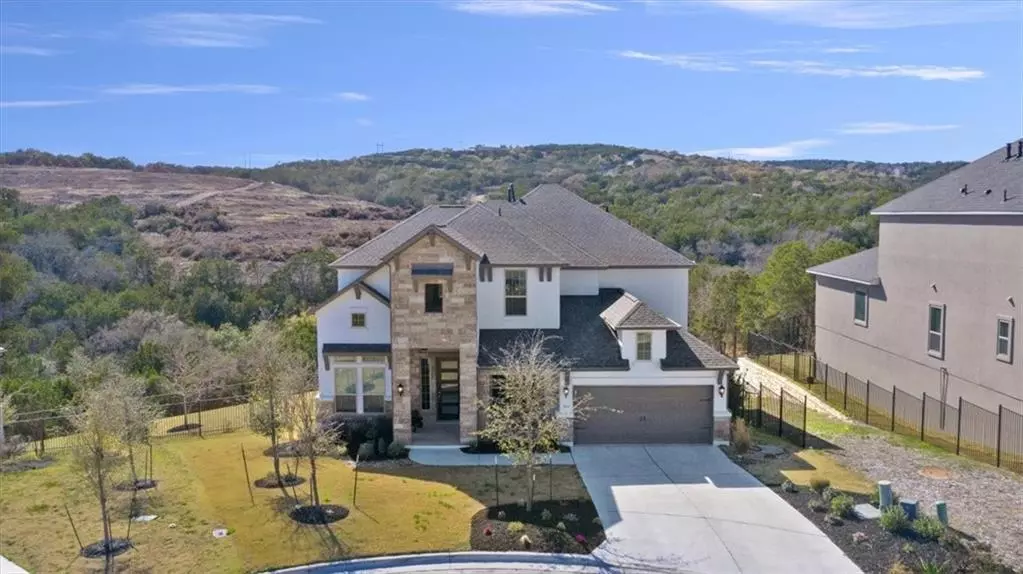$1,200,000
For more information regarding the value of a property, please contact us for a free consultation.
1617 Da Vinci TRL Leander, TX 78641
4 Beds
4 Baths
3,682 SqFt
Key Details
Property Type Single Family Home
Sub Type Single Family Residence
Listing Status Sold
Purchase Type For Sale
Square Footage 3,682 sqft
Price per Sqft $334
Subdivision Travisso-Larimr Plan
MLS Listing ID 8281282
Sold Date 05/10/22
Bedrooms 4
Full Baths 3
Half Baths 1
HOA Fees $70/ann
Originating Board actris
Year Built 2019
Annual Tax Amount $14,955
Tax Year 2021
Lot Size 0.271 Acres
Property Description
Da Vinci is an uncommon property in the highly sought after Travisso community that is nested in the hill country. The house has excellent views of Buttermilk Hollow that features a stream that flows into a small lake that has been turned into a park and will be manicured by the HOA of Travisso. This park will be expanded directly behind the house and also will be nestled up to a new amenities center that will feature a pool. The house features a backyard that is larger than most properties and is one of only a few houses that has direct access to the greenbelt via a cultivated path. The house itself is rare in that it sits isolated from the surrounding neighbor houses and has twice as much real estate on both sides when compared to the neighborhood. It gives the owner a feeling of extended land ownership. Most houses come with four community planted trees, but Da Vinci has two recent additions that are rare in the community: a Bald Cypress tree as well as a Texas Pistache. The house itself features two large decks that overlook the greenbelt, 3 car garage, upgrades on cabinets in kitchen, an office, separate dining room, media room, and game room, large master bath with an extended custom shower.
Buyer and buyers agents to very all information.
Location
State TX
County Travis
Rooms
Main Level Bedrooms 1
Interior
Interior Features Built-in Features, Ceiling Fan(s), Electric Dryer Hookup, Gas Dryer Hookup, Kitchen Island, Multiple Living Areas, Pantry, Primary Bedroom on Main, Walk-In Closet(s)
Heating Central
Cooling Central Air
Flooring Carpet, Tile, Wood
Fireplaces Number 1
Fireplaces Type Gas
Fireplace Y
Appliance Built-In Oven(s), Dishwasher, Disposal, Gas Range, Microwave, Oven
Exterior
Exterior Feature See Remarks
Garage Spaces 3.0
Fence Back Yard, Wrought Iron
Pool None
Community Features See Remarks
Utilities Available Cable Connected, Electricity Available, High Speed Internet, Natural Gas Available, Underground Utilities, Water Available, See Remarks
Waterfront Description None
View Hill Country, Park/Greenbelt, Trees/Woods
Roof Type Composition
Accessibility See Remarks
Porch Covered, Patio, Rear Porch
Total Parking Spaces 3
Private Pool No
Building
Lot Description Back to Park/Greenbelt, Back Yard, Cul-De-Sac, Gentle Sloping, Sprinkler - Automatic
Faces East
Foundation Slab
Sewer Public Sewer
Water MUD
Level or Stories Two
Structure Type Stone, Stucco
New Construction No
Schools
Elementary Schools Cc Mason
Middle Schools Running Brushy
High Schools Leander High
Others
HOA Fee Include Common Area Maintenance
Restrictions See Remarks
Ownership Fee-Simple
Acceptable Financing Cash, Conventional
Tax Rate 2.78568
Listing Terms Cash, Conventional
Special Listing Condition Standard
Read Less
Want to know what your home might be worth? Contact us for a FREE valuation!

Our team is ready to help you sell your home for the highest possible price ASAP
Bought with Berkshire Hathaway TX Realty


