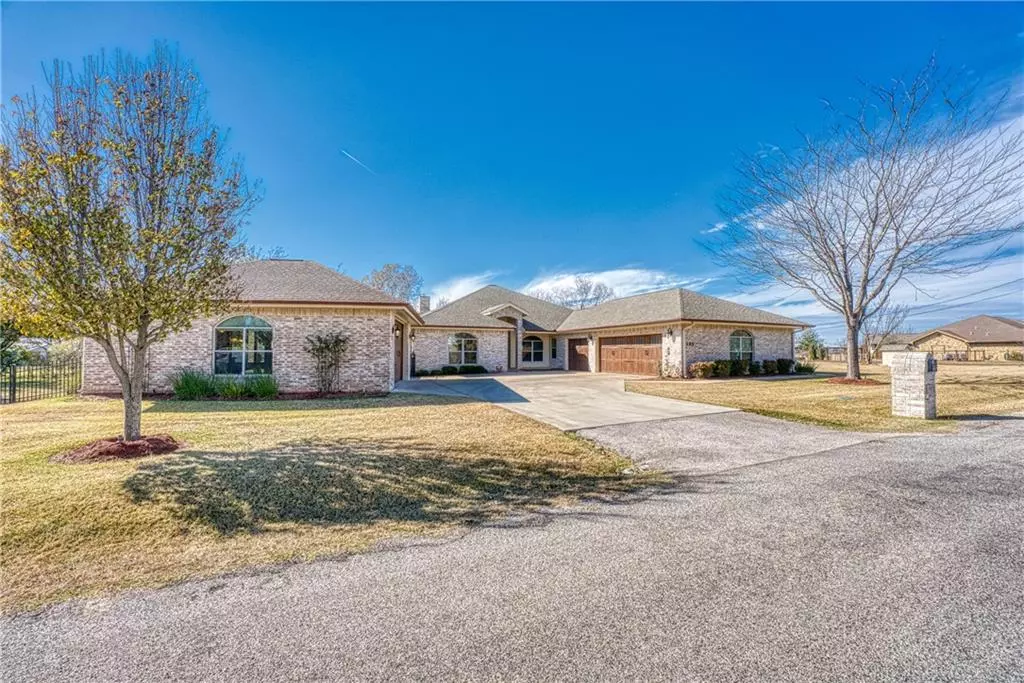$925,000
For more information regarding the value of a property, please contact us for a free consultation.
103 Penguin ST Highland Haven, TX 78654
3 Beds
5 Baths
4,000 SqFt
Key Details
Property Type Single Family Home
Sub Type Single Family Residence
Listing Status Sold
Purchase Type For Sale
Square Footage 4,000 sqft
Price per Sqft $231
Subdivision Highland Haven
MLS Listing ID 3857444
Sold Date 05/06/22
Bedrooms 3
Full Baths 3
Half Baths 2
Originating Board actris
Year Built 1999
Tax Year 2021
Lot Size 0.826 Acres
Property Description
Come take a tour and you will be WOW'ed!! This home is nestled in the Highland Haven neighborhood with lake LBJ just across the way (Partial view from backyard). As you walk through the front door the beauty of this home just shines. From the beautiful wood textured floors to many upgrades and all the extras, you will fall in love! This home features 3 bedrooms/ 3 full bath plus 1/2 bath, a bonus room to turn into whatever you desire along with an office, Large living area, Dining area, Breakfast nook AND a sunroom with a TV and table and chairs that will be staying, .....PLUS ,and separate from the main house in 3rd garage, a Game Room/ Theatre Room with theatre style seating, Big screen, movie projector, pool table, fridge (that is all staying with sell of home) bar area and 1/2 bath to entertain your family or friends!!! There is a beautiful backyard with fireplace space, outdoor kitchen/grill and fridge. This home has just what you need to relax or entertain!!
Location
State TX
County Burnet
Rooms
Main Level Bedrooms 3
Interior
Interior Features Breakfast Bar, Built-in Features, Ceiling Fan(s), Granite Counters, Double Vanity, Electric Dryer Hookup, Entrance Foyer, Kitchen Island, Open Floorplan, Primary Bedroom on Main, Soaking Tub, Sound System, Walk-In Closet(s), Washer Hookup, Wet Bar, Wired for Sound
Heating Central
Cooling Central Air, Electric, Multi Units
Flooring Tile
Fireplaces Number 2
Fireplaces Type Living Room, Outside
Fireplace Y
Appliance Bar Fridge, Dishwasher, Disposal, Dryer, Electric Cooktop, Microwave, Electric Oven, Refrigerator, Washer/Dryer, Electric Water Heater, Water Softener
Exterior
Exterior Feature Private Yard
Garage Spaces 2.0
Fence Back Yard
Pool None
Community Features Park
Utilities Available Cable Available, Electricity Connected, Water Connected, See Remarks
Waterfront Description See Remarks
View See Remarks
Roof Type Composition
Accessibility None
Porch Covered, Glass Enclosed, Patio, See Remarks
Total Parking Spaces 2
Private Pool No
Building
Lot Description Back Yard, Few Trees, Front Yard, Landscaped, Sprinkler - Automatic, See Remarks
Faces North
Foundation Brick/Mortar
Sewer Septic Tank
Water Public, Well
Level or Stories One
Structure Type See Remarks
New Construction No
Schools
Elementary Schools Marble Falls
Middle Schools Marble Falls
High Schools Marble Falls
Others
Restrictions City Restrictions
Ownership Fee-Simple
Acceptable Financing Cash, Conventional
Tax Rate 1.6472
Listing Terms Cash, Conventional
Special Listing Condition Standard
Read Less
Want to know what your home might be worth? Contact us for a FREE valuation!

Our team is ready to help you sell your home for the highest possible price ASAP
Bought with Futrell Real Estate


