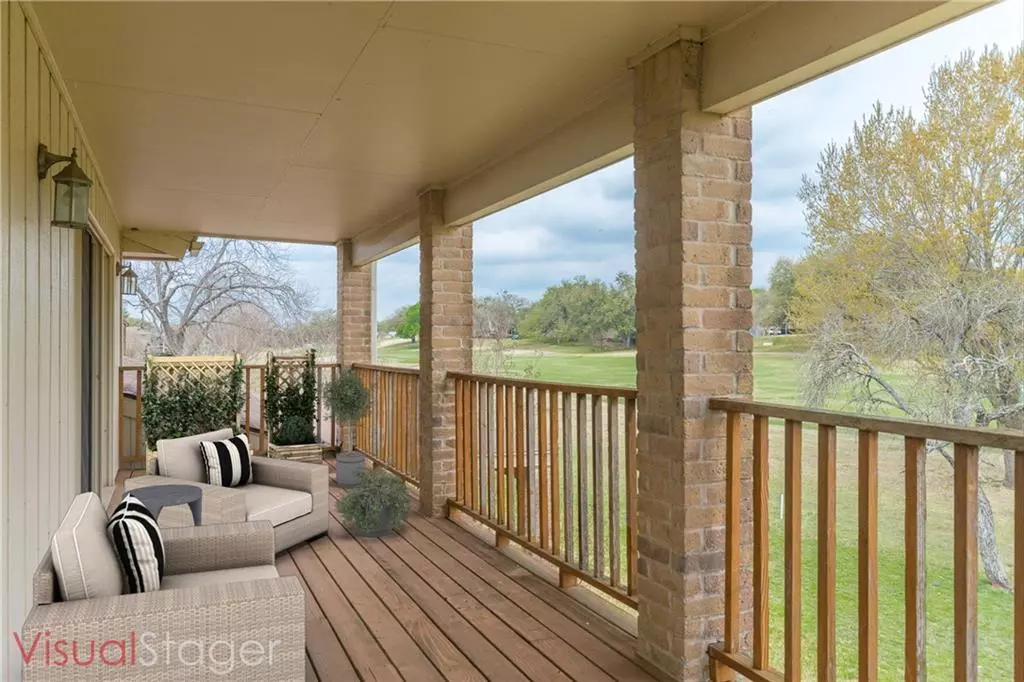$495,000
For more information regarding the value of a property, please contact us for a free consultation.
11125 Pinehurst DR #C Austin, TX 78747
3 Beds
3 Baths
2,307 SqFt
Key Details
Property Type Condo
Sub Type Condominium
Listing Status Sold
Purchase Type For Sale
Square Footage 2,307 sqft
Price per Sqft $216
Subdivision One Onion Creek Condo Amd
MLS Listing ID 8809537
Sold Date 05/06/22
Style 1st Floor Entry
Bedrooms 3
Full Baths 3
HOA Fees $198/qua
Originating Board actris
Year Built 1981
Annual Tax Amount $1,560
Tax Year 2021
Lot Size 3,441 Sqft
Property Description
Surround yourself in the peaceful beauty of the Onion Creek Community. This charming two-story condo backs up to the 1st fairway of the original Legends Golf Course and has multiple viewing spaces from one of the patios or full balcony. You can walk to the Pro Shop, Exercise Room, Pool and Tennis Courts or explore the many parks and wildlife. The home is all electric and has a wood burning fireplace. Updated wood flooring (2016), plumbing fixtures and water heater (Feb. 2022). All three bedrooms open up to the fairway and have private doors to the outdoors. The private main entrance has an enclosed courtyard, which makes a lovely outdoor retreat in hot summer months. The kitchen boasts of storage and has a large butler's pantry. Extremely convenient to anything one would need, only minutes to SouthPark Meadows and Downtown Austin is 15 minutes away!
Location
State TX
County Travis
Rooms
Main Level Bedrooms 1
Interior
Interior Features Built-in Features, Ceiling Fan(s), Coffered Ceiling(s), Chandelier, Granite Counters, Double Vanity, Electric Dryer Hookup, Eat-in Kitchen, High Speed Internet, Interior Steps, Multiple Dining Areas, Pantry, Recessed Lighting, Solar Tube(s), Storage, Walk-In Closet(s), Washer Hookup
Heating Central, Electric, Fireplace(s), Forced Air
Cooling Ceiling Fan(s), Central Air, Electric
Flooring Carpet, Tile, Wood
Fireplaces Number 1
Fireplaces Type Living Room, Wood Burning
Fireplace Y
Appliance Dishwasher, Disposal, Microwave, Electric Oven, Refrigerator
Exterior
Exterior Feature Balcony, Uncovered Courtyard, Gutters Full, Private Entrance
Garage Spaces 2.0
Fence Gate, Wrought Iron
Pool None
Community Features Clubhouse, Common Grounds, Curbs, Golf, Park, Picnic Area, Planned Social Activities, Pool, Putting Green, Street Lights, Tennis Court(s), Walk/Bike/Hike/Jog Trail(s
Utilities Available Cable Connected, Electricity Connected, High Speed Internet, High Speed Internet, Natural Gas Connected, Phone Connected, Sewer Connected, Underground Utilities, Water Connected
Waterfront Description None
View Golf Course, Trees/Woods
Roof Type Asphalt, Composition
Accessibility None
Porch Covered, Patio, Porch, Rear Porch, See Remarks
Total Parking Spaces 4
Private Pool No
Building
Lot Description Backs To Golf Course, Close to Clubhouse, Curbs, Landscaped, Private Maintained Road, Sprinkler - Automatic, Many Trees, Views
Faces Northwest
Foundation Slab
Sewer Public Sewer
Water Public
Level or Stories Two
Structure Type Brick Veneer, Frame, Wood Siding
New Construction No
Schools
Elementary Schools Blazier
Middle Schools Paredes
High Schools Akins
Others
HOA Fee Include Common Area Maintenance, Insurance, Landscaping, Maintenance Grounds, Maintenance Structure, Sewer, Water
Restrictions Deed Restrictions
Ownership Common
Acceptable Financing Cash, Conventional, FHA, VA Loan
Tax Rate 2.17668
Listing Terms Cash, Conventional, FHA, VA Loan
Special Listing Condition Standard
Read Less
Want to know what your home might be worth? Contact us for a FREE valuation!

Our team is ready to help you sell your home for the highest possible price ASAP
Bought with Kuper Sotheby's Itl Rlty


